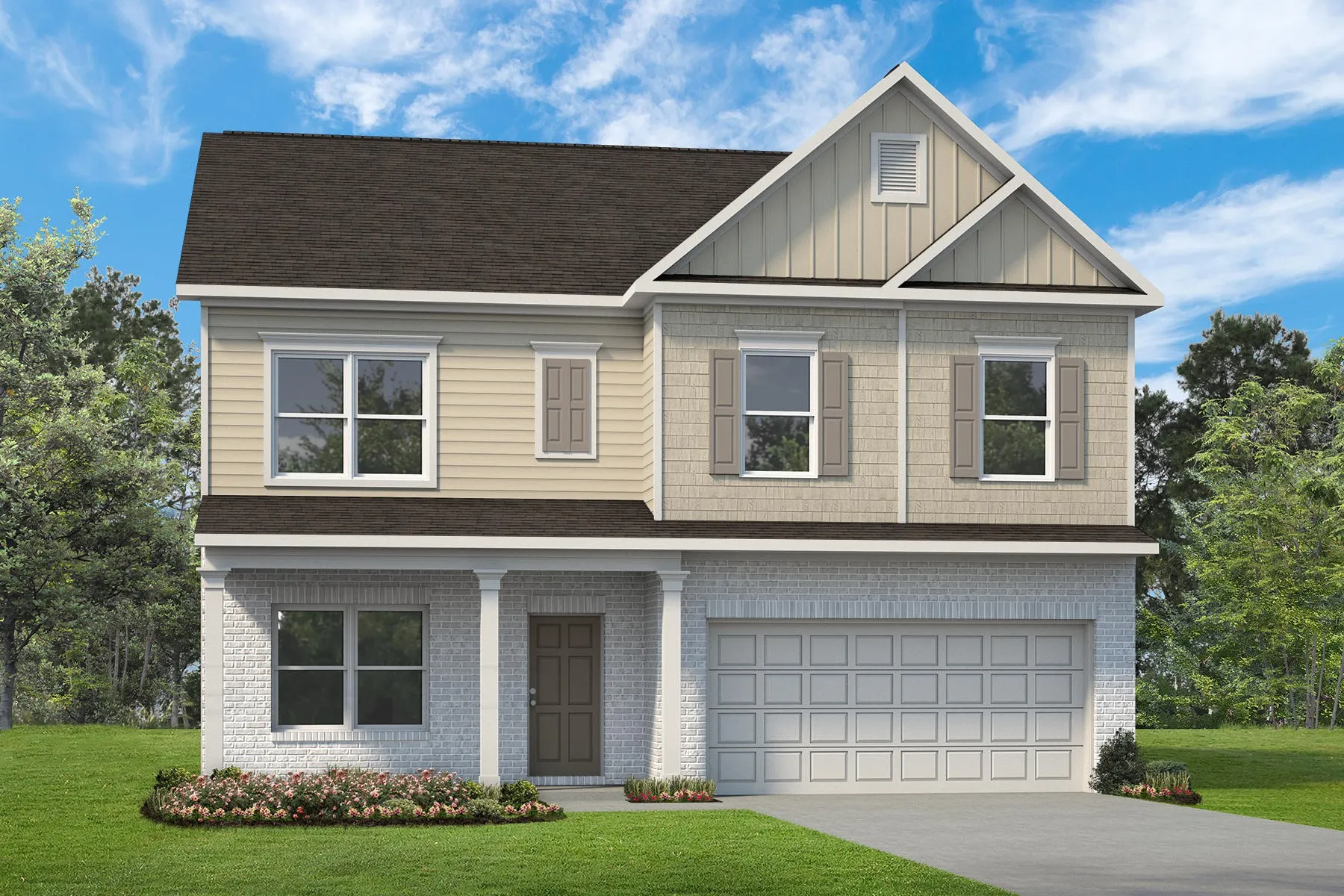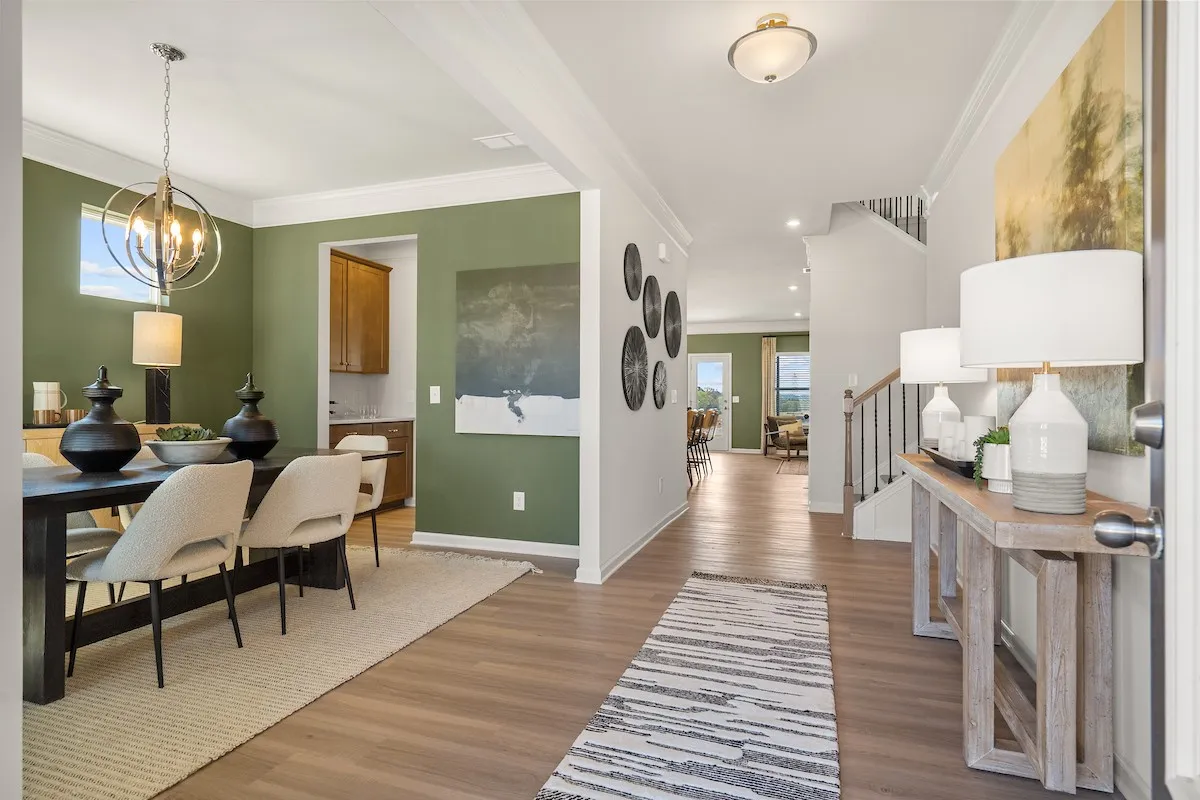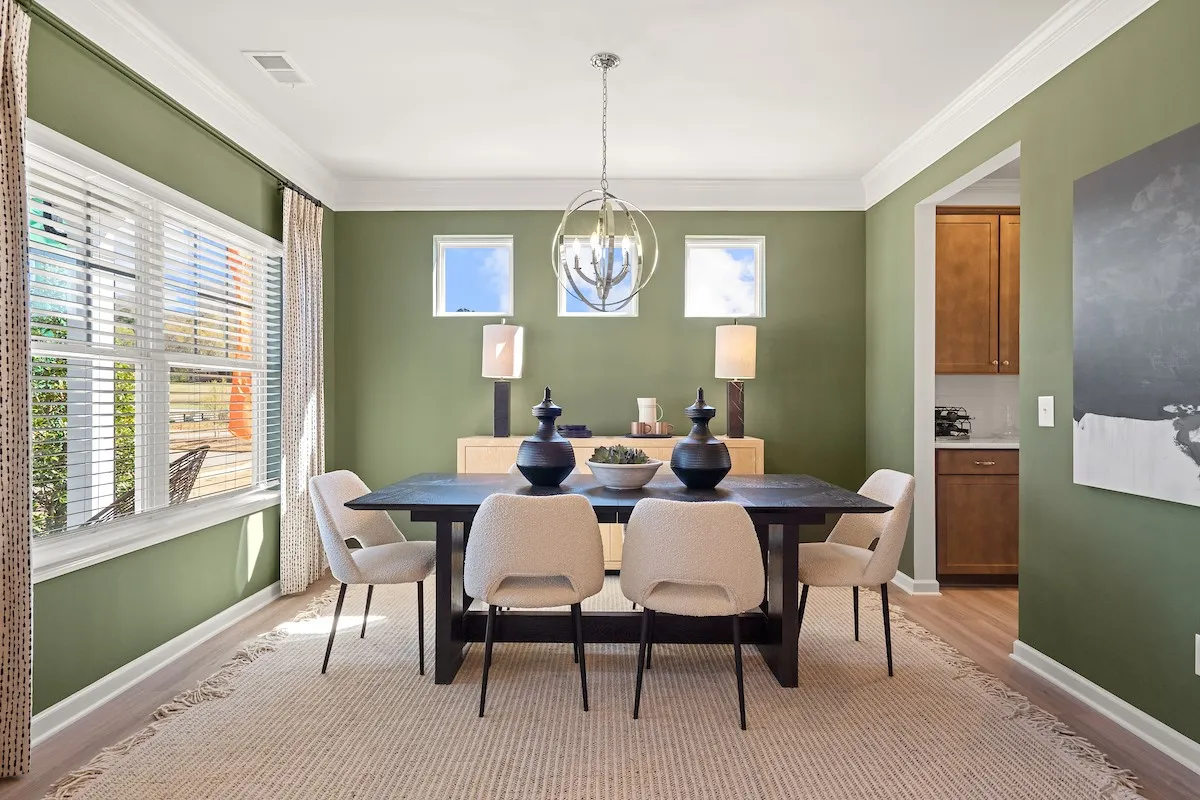






















Discover the stunning new “James” floor plan by Smith Douglas Homes in the master-planned community of Fulshear Lakes, located on a premium lot with no back neighbors, and wrought iron rear gate that leads to walking trail and scenic views! This spacious two-story home features 5 bedrooms, including a bonus sitting room off the second-floor primary suite, 4 bathrooms, and a formal dining room. Enjoy an open-concept kitchen with pendant lighting over the island, 42″ cabinets with crown molding, and a structured wiring package. The primary bath boasts an upgraded large shower with a bench seat. Additional highlights include a mudroom, extra LED lighting in the family room, full gutters, a sprinkler system, a sodded front and backyard, and a covered patio. Every bedroom has direct access to a bathroom, with Bedroom 3 offering a private en suite. AVAILABLE OCTOBER!


parkerspeer@speercompanies.com

