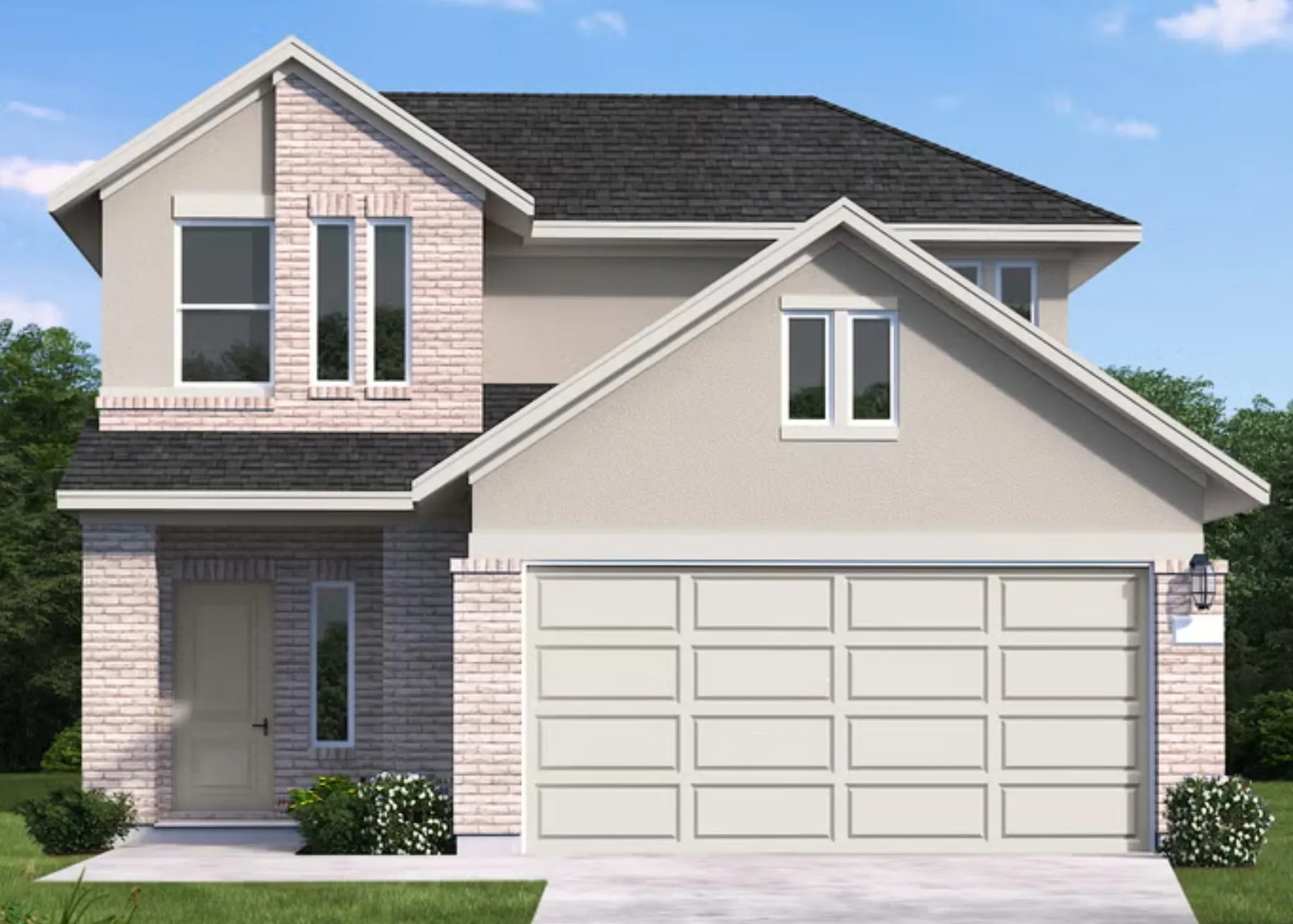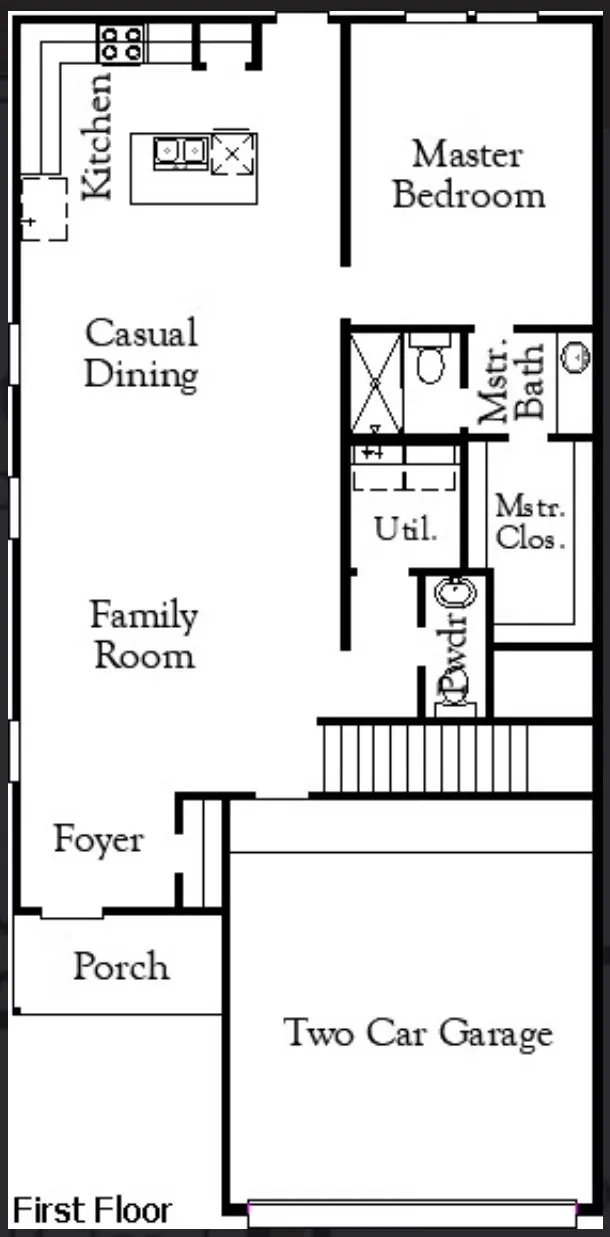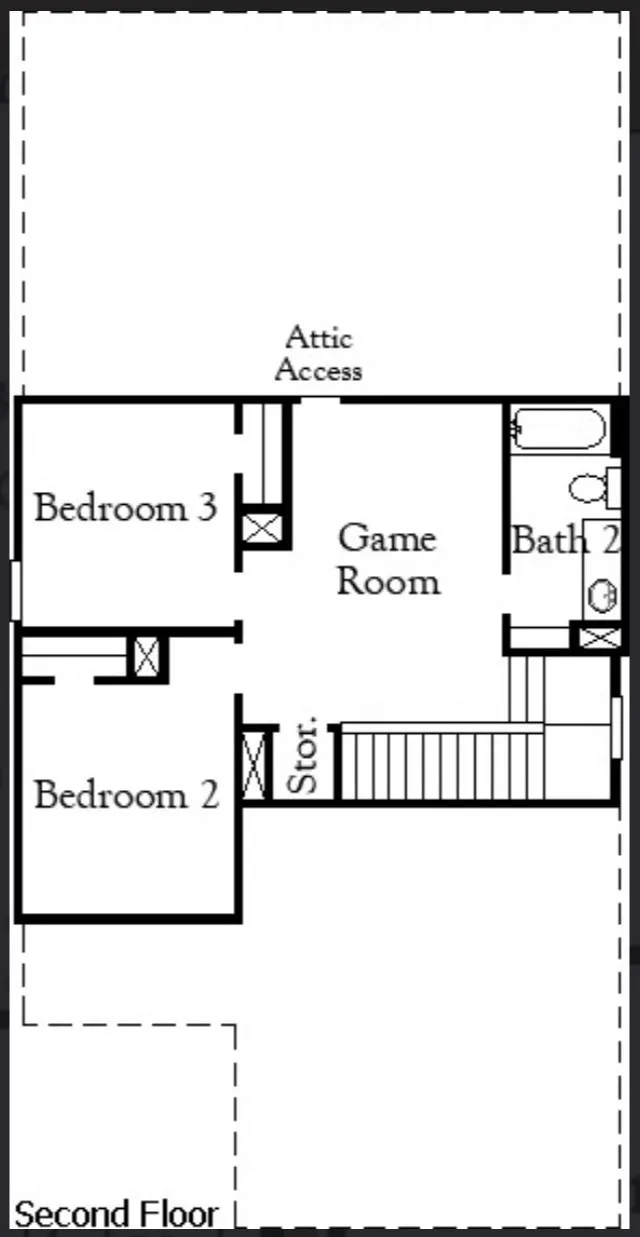






Step into timeless style and everyday comfort with this thoughtfully designed two-story home, featuring the popular King floor plan. With 3 spacious bedrooms and 2.5 bathrooms, it offers the perfect balance of privacy and open living. The first floor is wrapped in four-sided brick for lasting curb appeal and built with quality materials throughout. Inside, a bright and open layout connects the kitchen, dining, and living areas, making it ideal for entertaining or relaxing with family. Upstairs, the secondary bedrooms provide comfort and flexibility for guests, family, or a home office. A covered patio extends your living space outdoors, and a 2-car garage adds everyday convenience. Discover how this home blends style, function, and comfort—schedule your tour today!


parkerspeer@speercompanies.com

