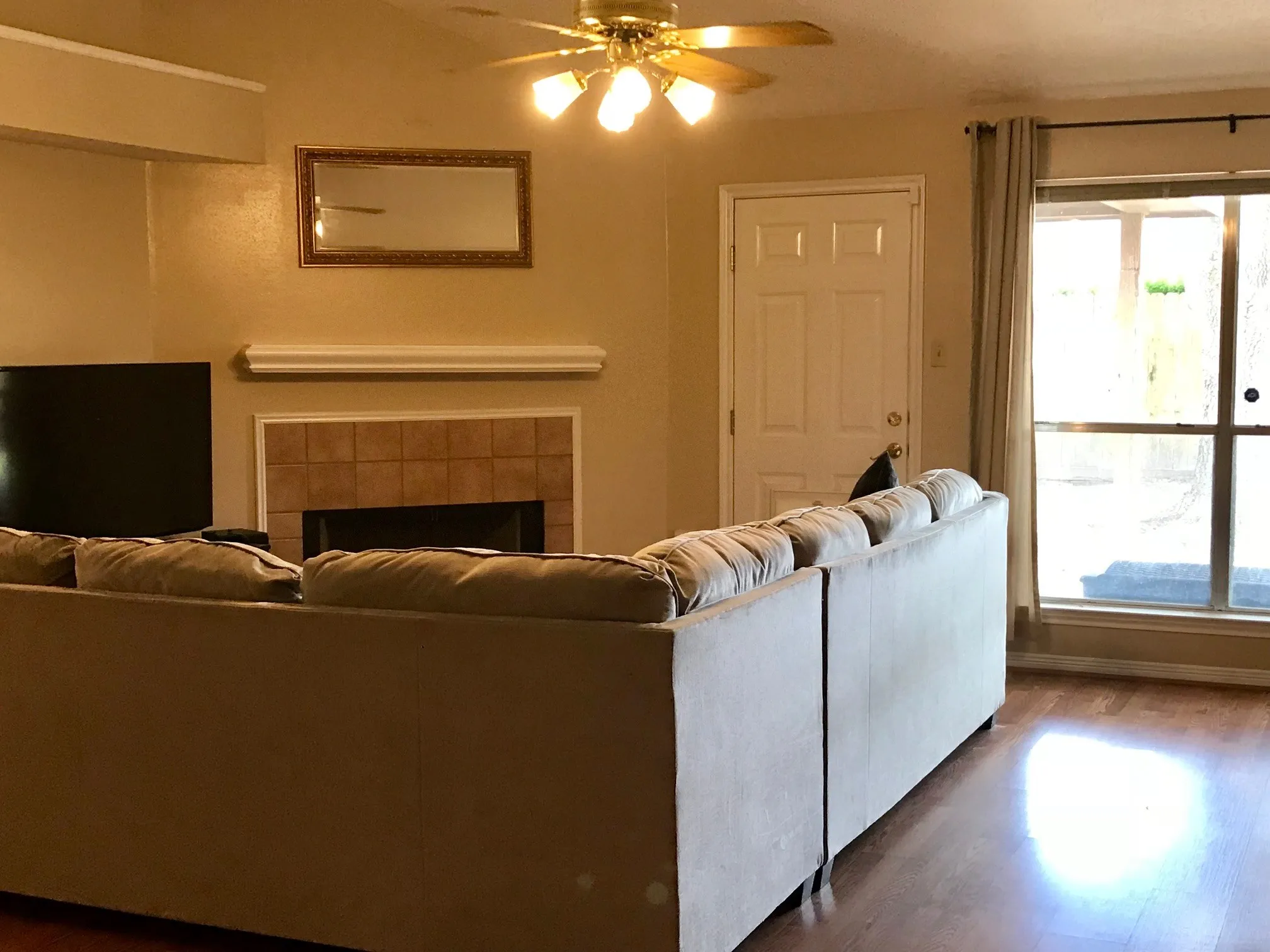






















Spacious 1-story split plan with large rooms, architectural design details and high ceilings. Back yard features a large covered deck adjacent to the open patio under a shady oak tree. Living/Dining is open to kitchen which makes entertaining inclusive and fun. Master suite offers large walk-in closet and master bath has his/hers sinks as well as giant soaker tub and separate shower. Secondary bedrooms also have walk-in closets, and the utility room has entire wall of floor to ceiling shelving for added storage. Close to excellent CCISD schools, shopping, restaurants, and major commuter routes. Garage door opener and fridge included.


parkerspeer@speercompanies.com
