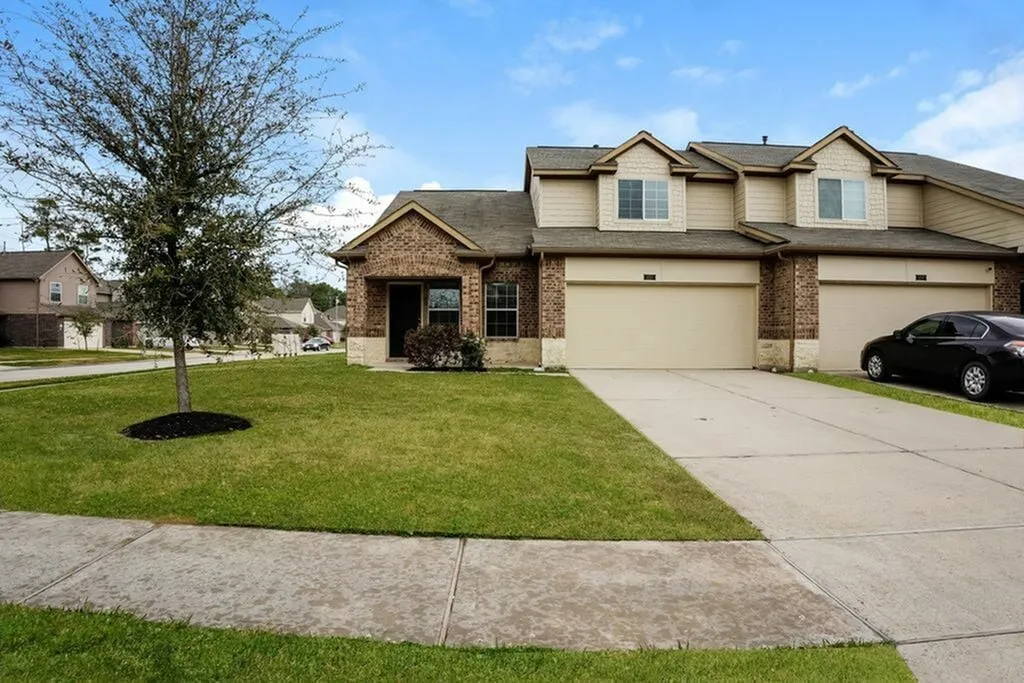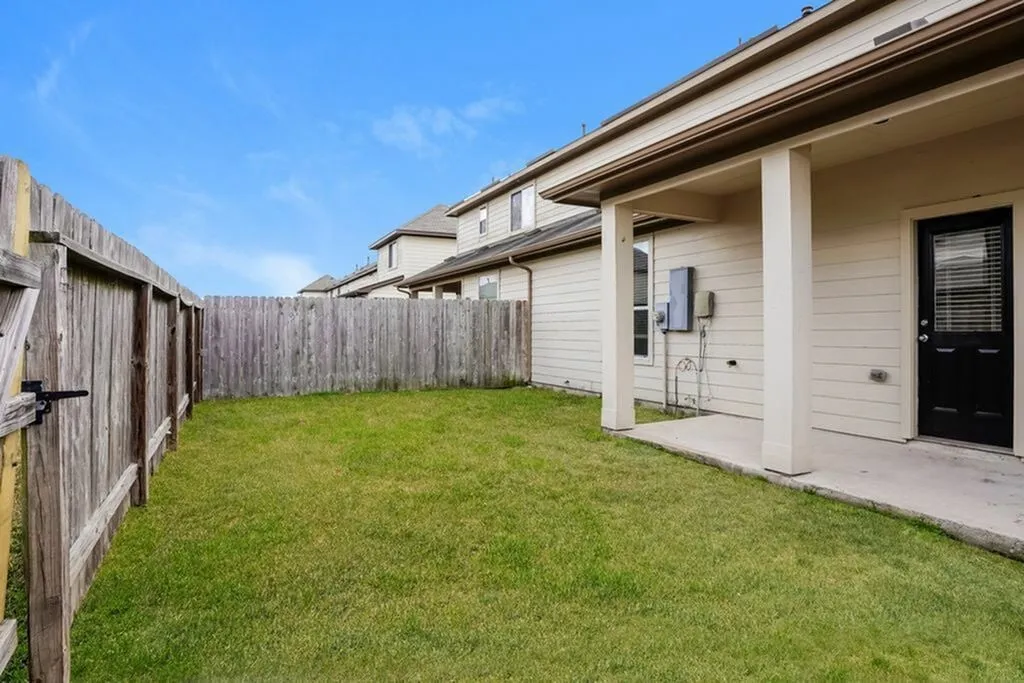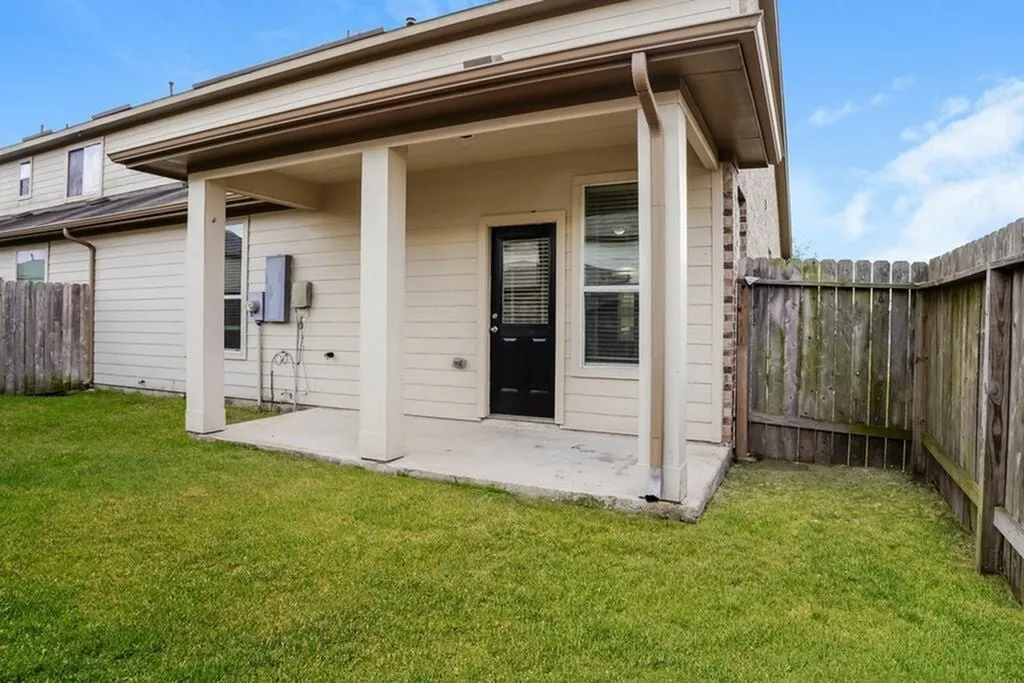









The Beechnut floorplan is a spacious and inviting two-story townhome offering 1,577 square feet of living space with 3 bedrooms and 2.5 baths. The master bedroom is conveniently located on the first floor and features a generous walk-in closet. Upstairs, you’ll find two additional bedrooms, perfect for family or guests. This home is highlighted by modern wood-grain vinyl plank flooring throughout, providing both style and durability. Additional features include a fenced backyard for outdoor enjoyment, a two-car garage for ample parking, and a sprinkler system to keep your lawn green and thriving year-round. All homes are SimplyMaintained for a $100 monthly fee that includes front and back yard lawn care and exterior pest control.


parkerspeer@speercompanies.com
