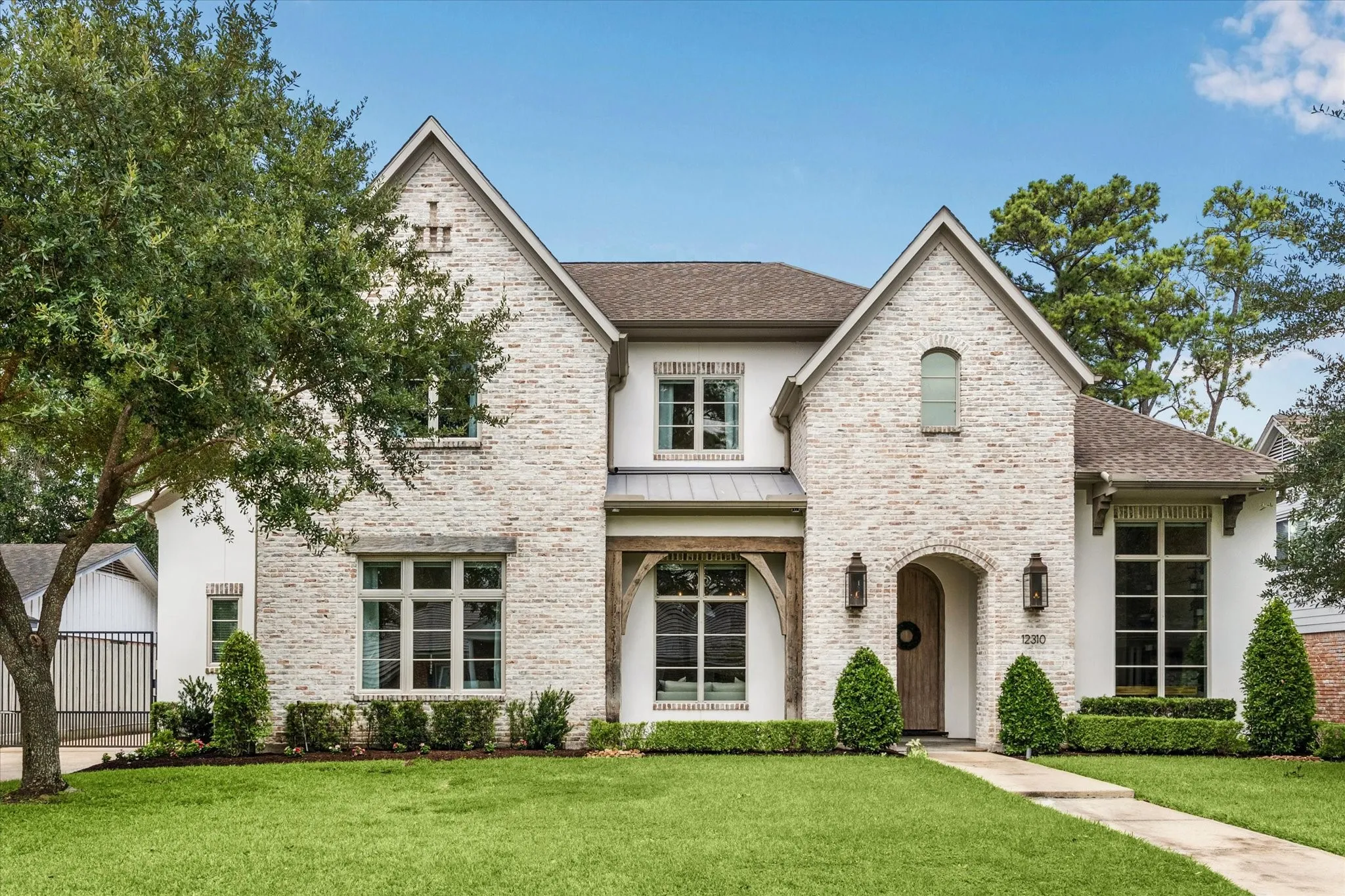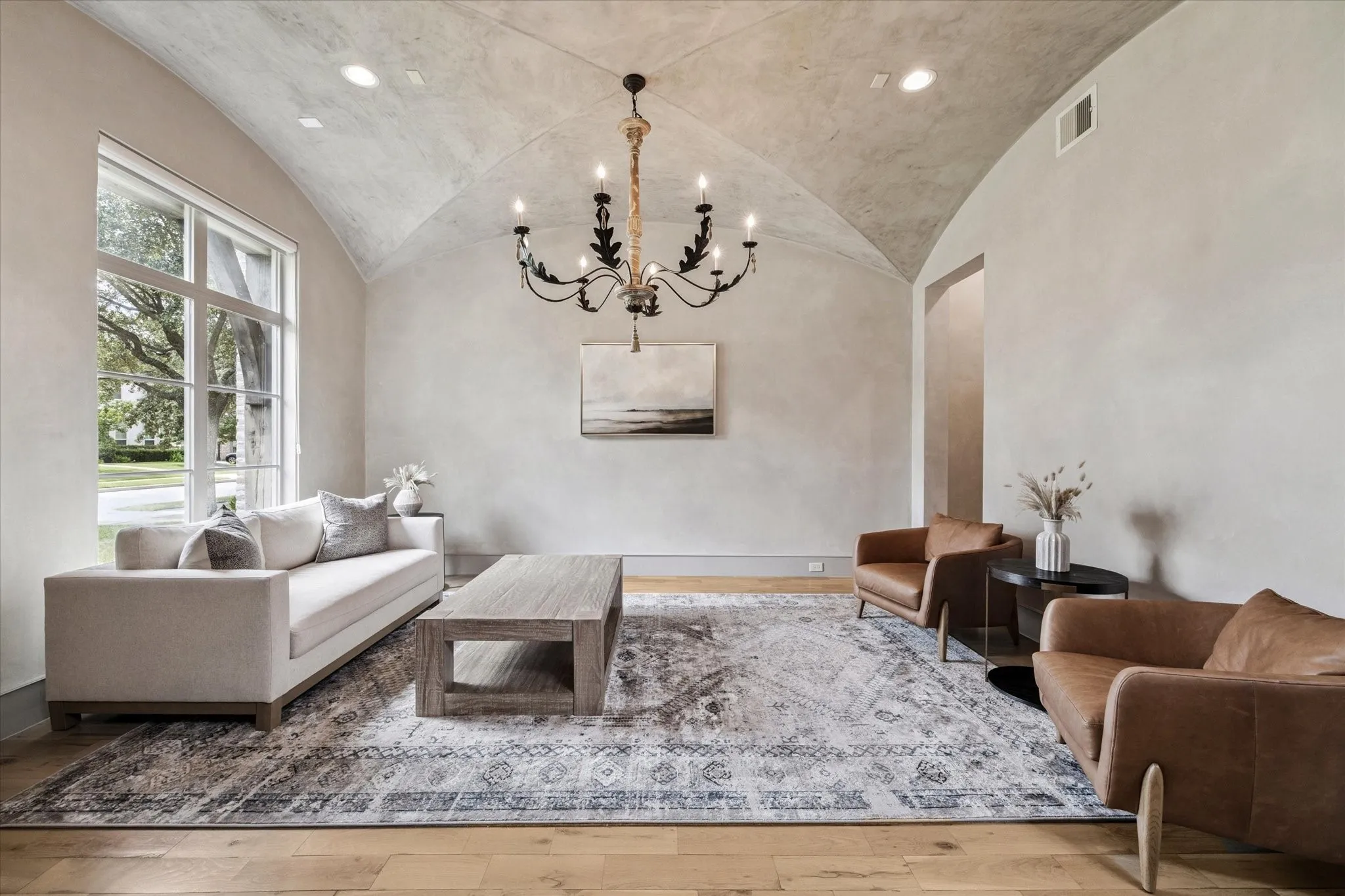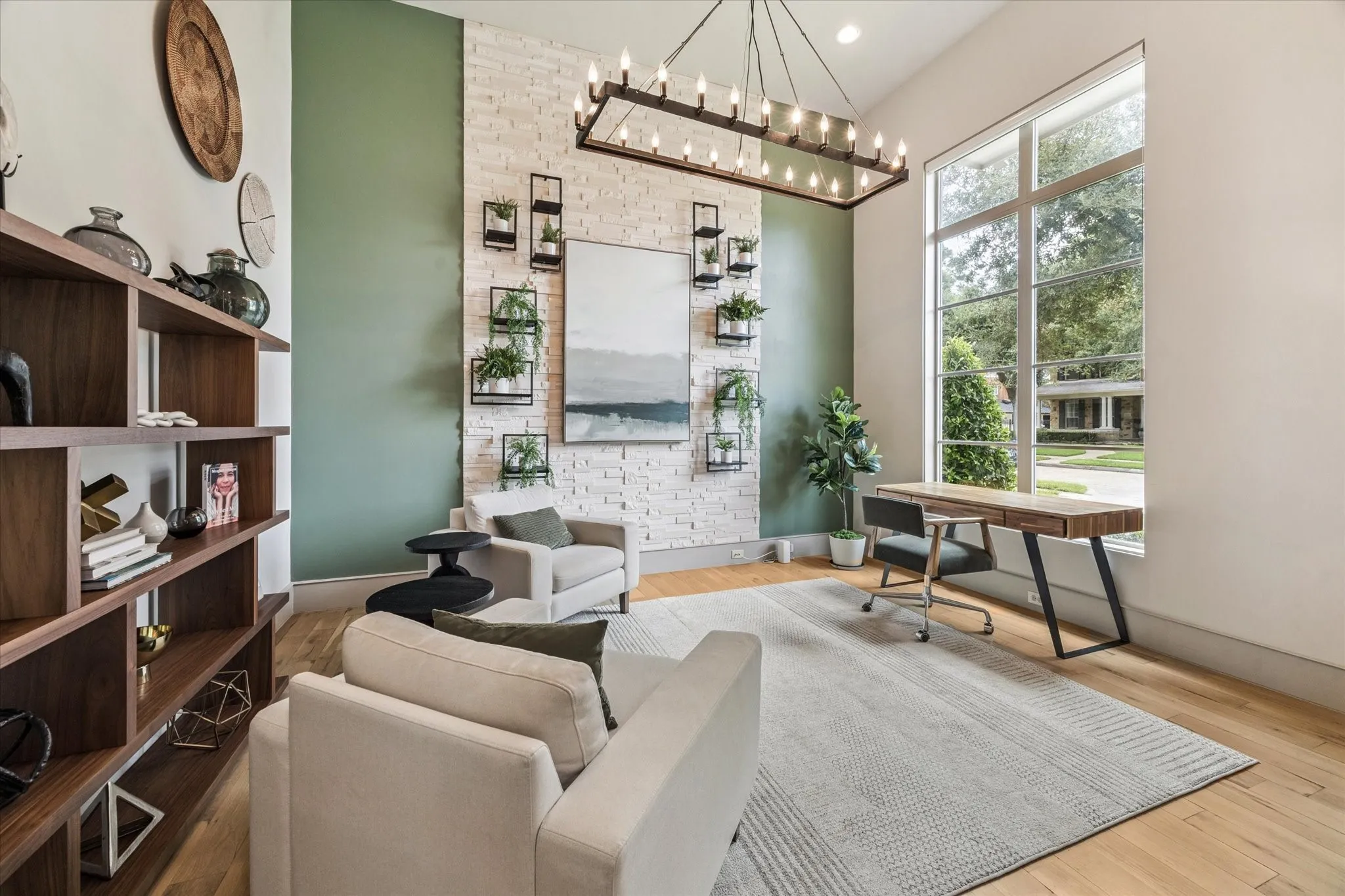

















































This stunning custom Modern European home, designed by Todd Rice features an open floor plan ideal for entertaining, with antiqued wood flooring, reclaimed wood-beamed ceilings, Venetian plaster walls, French lime stone floor, and antique brick accent walls. The chef’s kitchen is fully equipped with top-of-the line appliances, a walk-in pantry, and an oversized Aleutian marble island. A luxurious owner’s retreat on the first floor includes a spa-like bathroom and custom closet. A second guest bedroom with a full bath is also located on the main level. Formal study & dining rooms overlook lushly landscaped front yard. Upstairs are three bedrooms with en-suite bathrooms, plus a game room, a media room, and a built-in desk area for kids. Outdoors, enjoy a covered veranda with a wood-burning fireplace, a summer kitchen, a pool and spa, a mosquito-control system, and an automatic driveway gate. Zoned to exemplary Frostwood, Memorial Middle & Memorial High School.


parkerspeer@speercompanies.com
