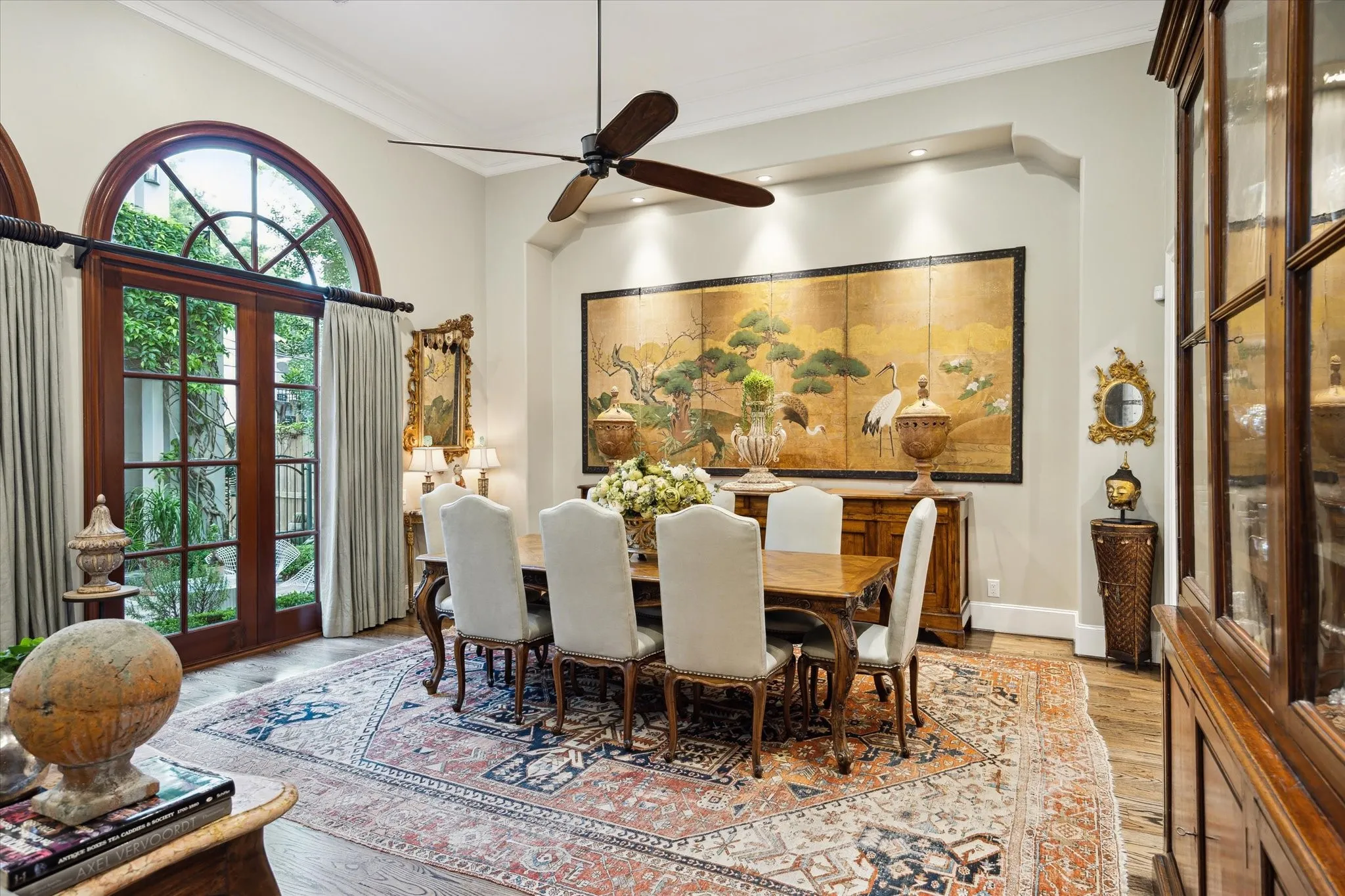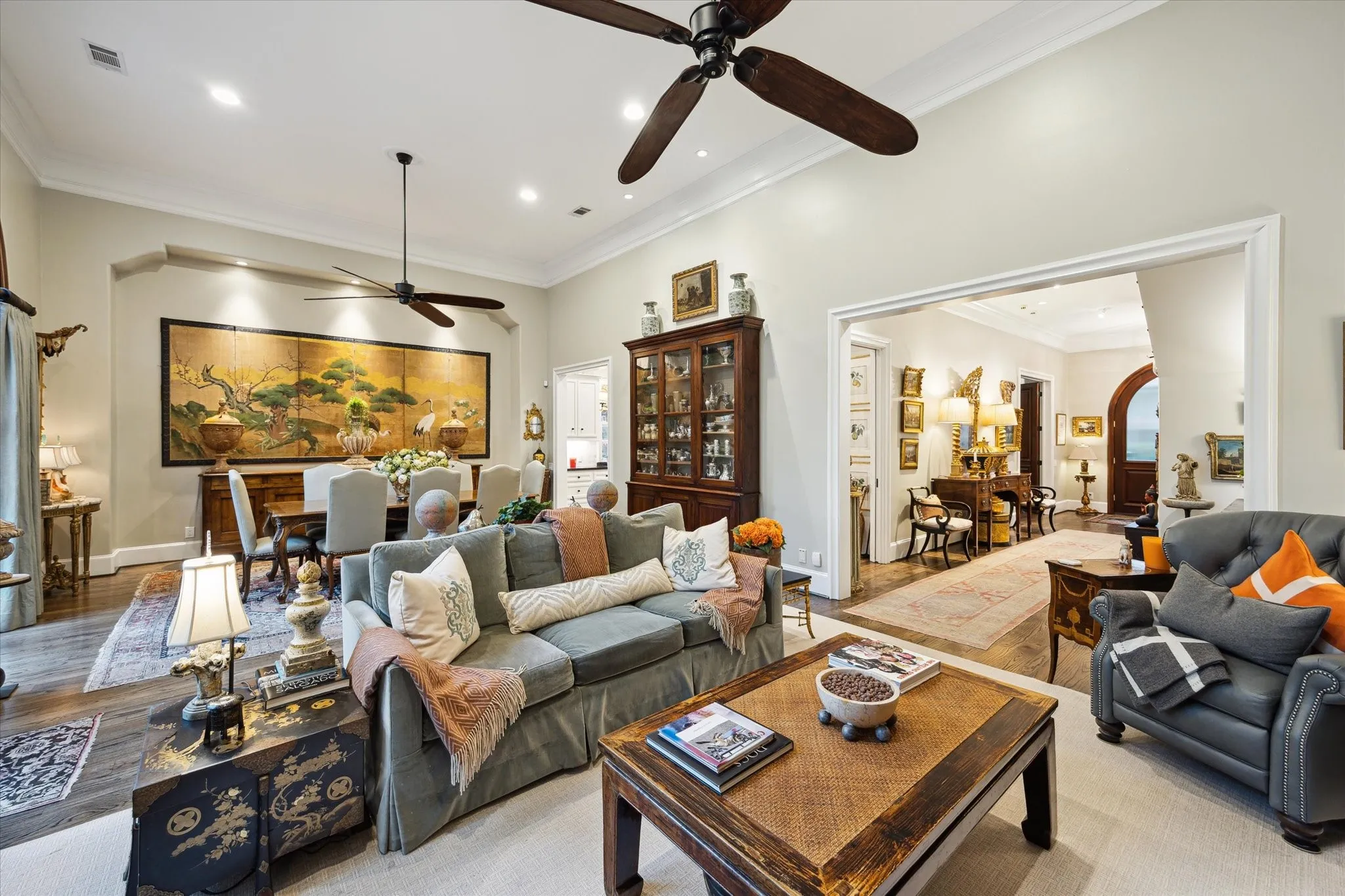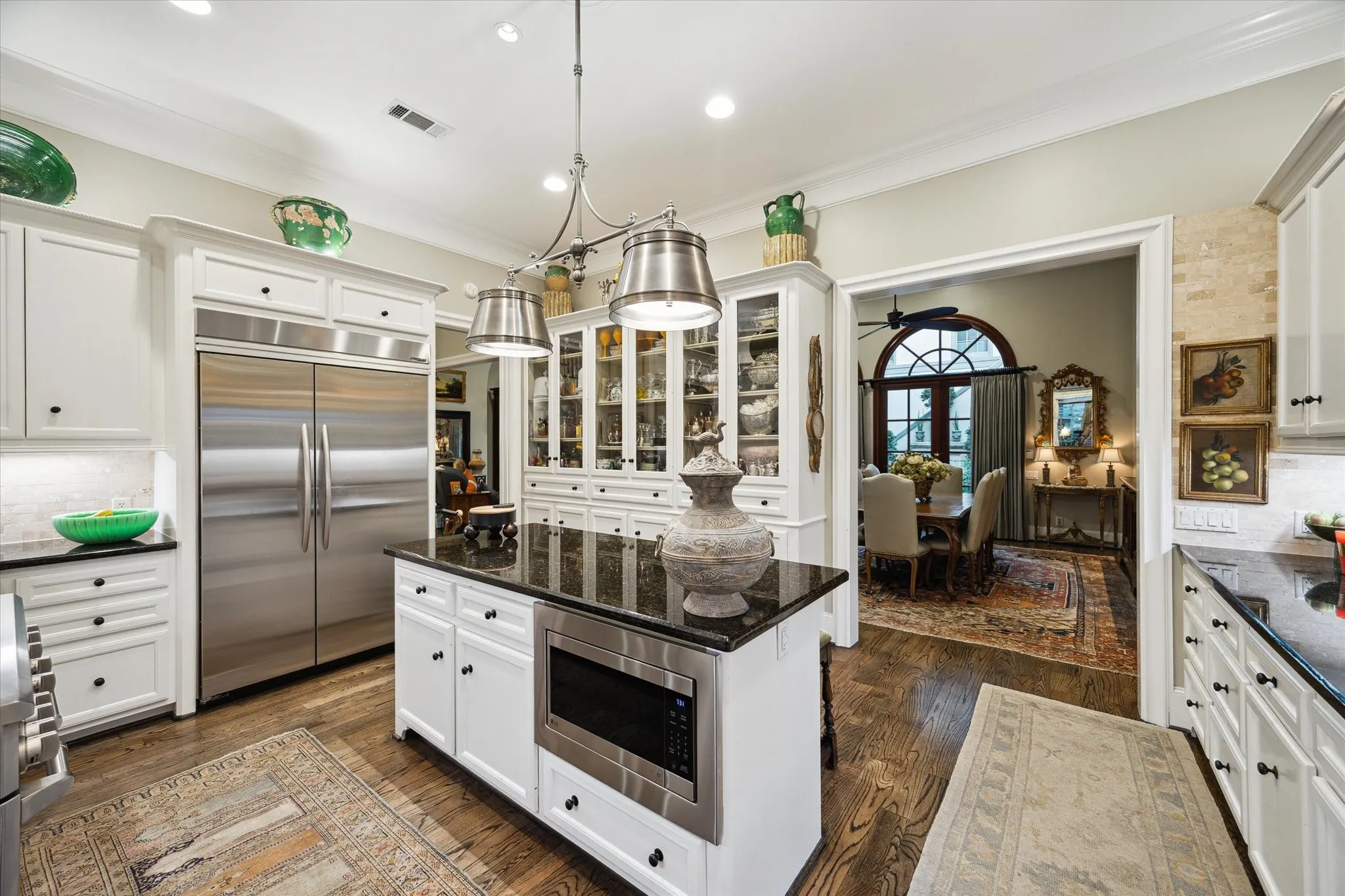









































Designed by Rudy Colby AIA in the deed-restricted Southampton Place. Updated. Charming guest house above free-standing, 2+ car garage w/ full bath & kitchenette may be flat, office, gym, or studio, etc. Gated driveway/motor court/porte-cochere. Main house ceilings 12–14 ft, hardwd flrs. Wide central gallery; library w/ fireplace, book/display cases, full-length windows. Rear French drs w/ views of Thompson+Hanson brick patios, fountain, gardens. Airy gathering kitchen w/ granite counters. Island w/ dining ledge. 6-burner range, full-size side-by-side refrig/frzr. 1st-flr primary bdrm w/ French drs/patio views, book/media cabinet, 2 custom walk-in closets, spa-inspired bath. 2nd-flr sitting rm w/ book/display cabinets shared by 2 en suite bedrms w/ custom seagrass flrs, book/display cabinets, travertine & subway tile baths, custom walk-in closets. Hobby rm w/ custom storage. Laundry w/ sink. 4th en suite bedrm w/ seagrass flr, travertine & subway tile bath, custom walk-in closet.


parkerspeer@speercompanies.com
