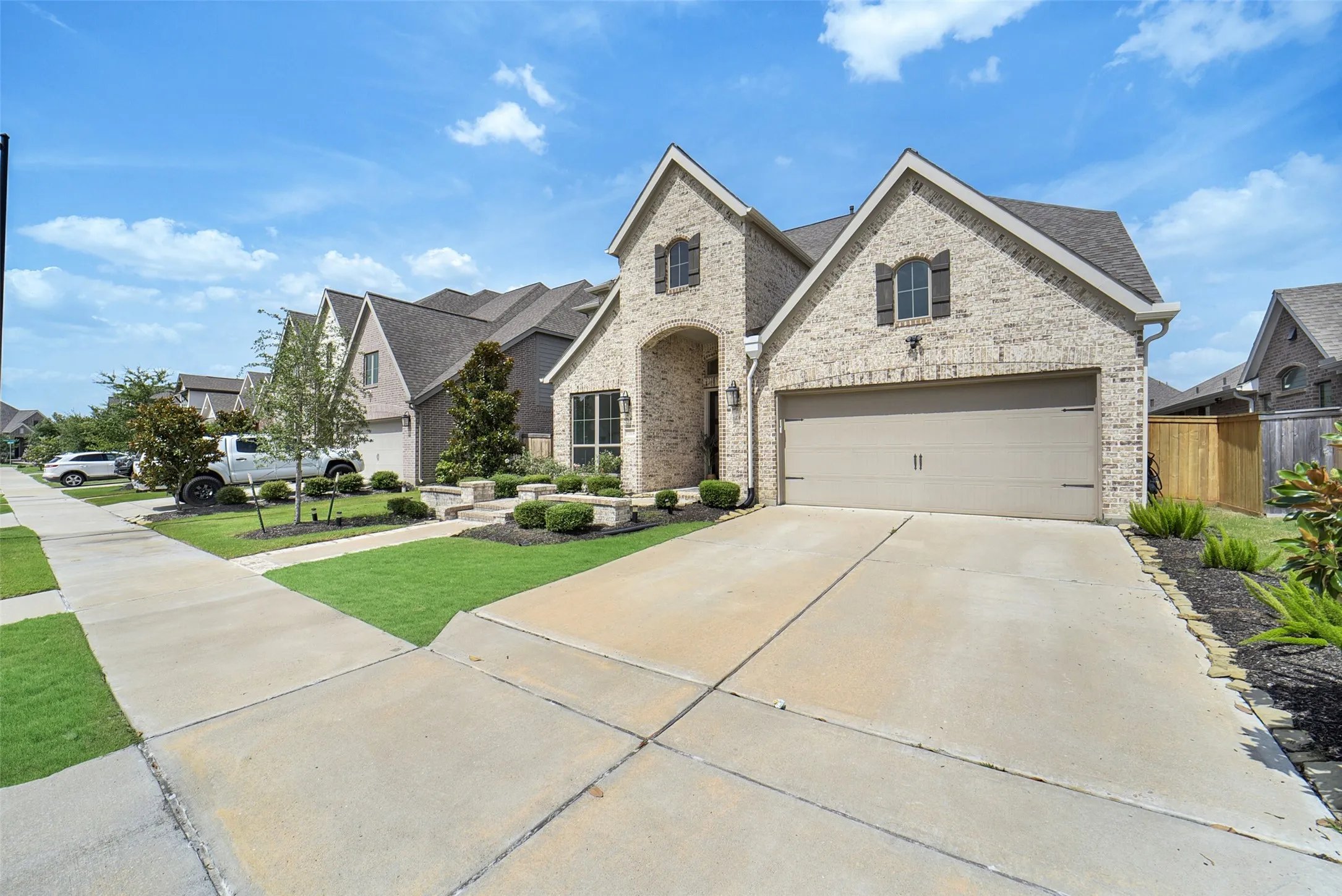














































Experience luxury in this executive home nestled in the highly desirable, master-planned community of Bridgeland. Boasting over $150K in backyard upgrades, this resort-style retreat features a sparkling pool with tanning ledge, water feature, artificial turf, outdoor kitchen, and cabana—perfect for entertaining.
Step inside to a dramatic two-story rotunda entry with a curved staircase. The main floor includes a private study with French doors, an open-concept kitchen with island seating and walk-in pantry, and a light-filled family room with a wall of windows. The first-floor primary suite offers 13′ ceilings and a spa-like bath with dual vanities, garden tub, glass shower, and dual walk-in closets-one with direct utility room access. A private guest suite with ensuite bath is also located on the main level. 3 car garage & MORE
Upstairs features a spacious game room, a media room with French doors, and two additional bedrooms. A three-car garage completes this move-in ready home.


parkerspeer@speercompanies.com
