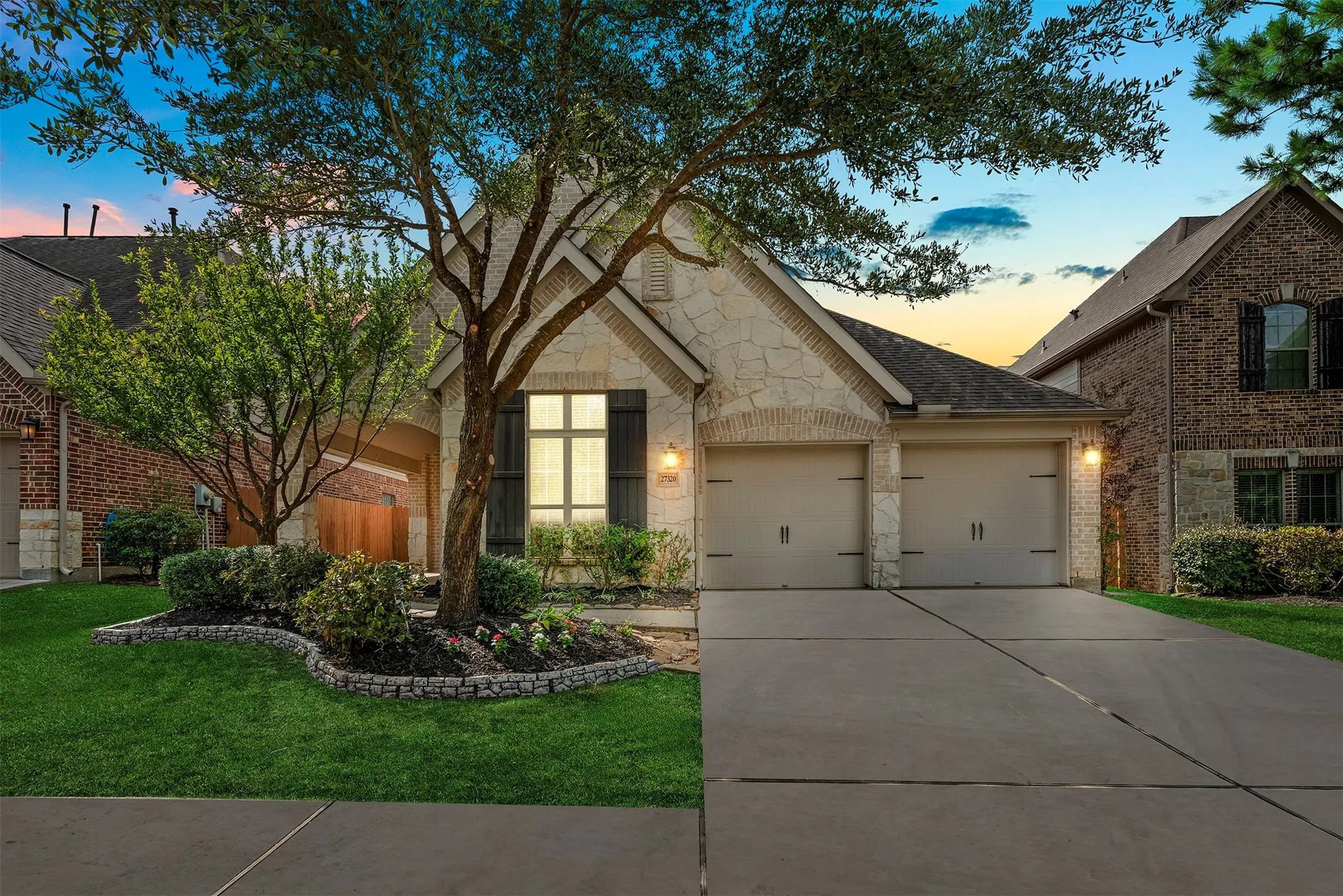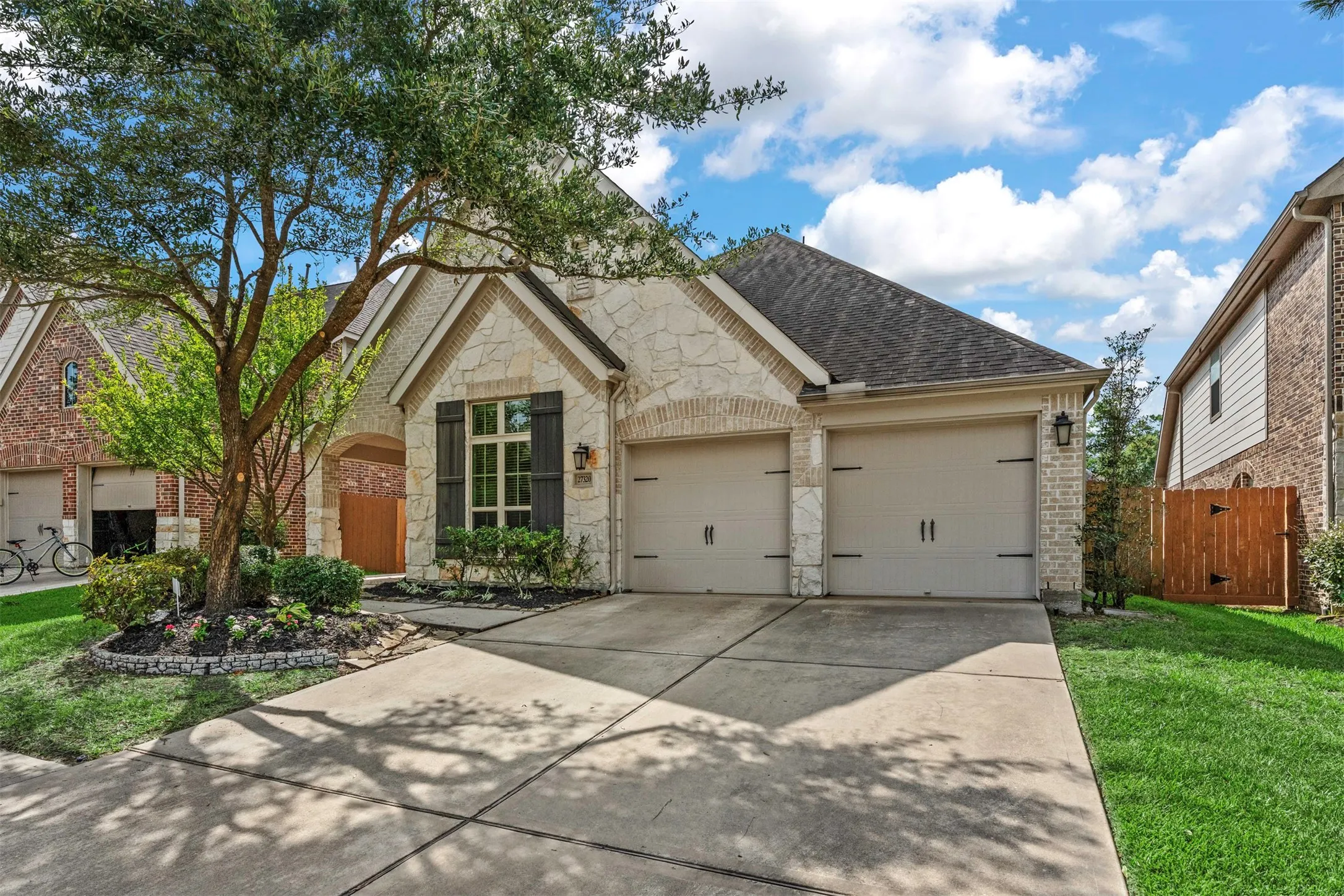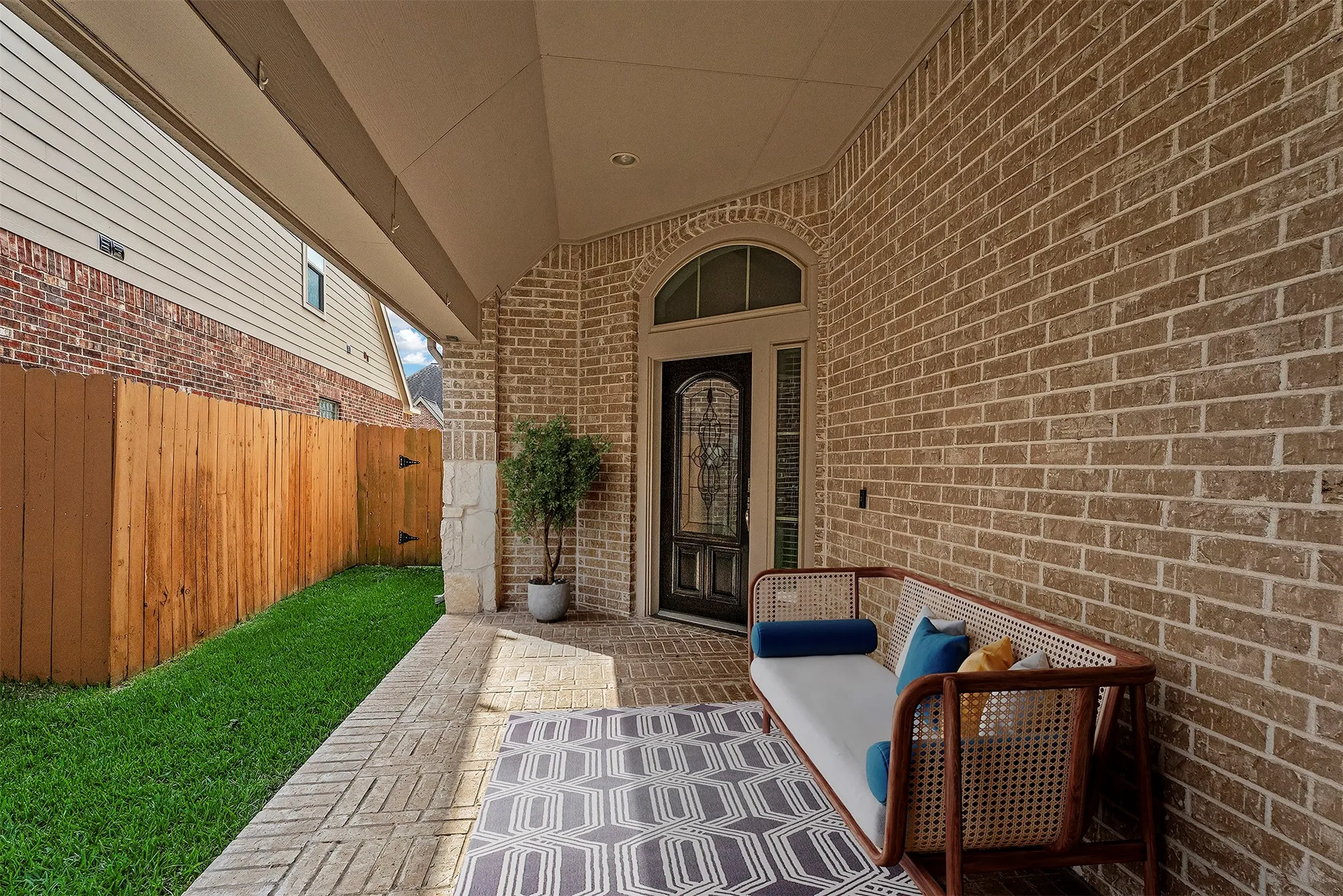


























































Walking up to the large covered front porch, this one immediately feels like home. The grand entrance that Perry Homes is famous for greets you with soaring 13-foot tray ceilings. This 1 story offers 4 BR’s (one is a true guest suite), 3 baths, a dedicated study + formal & casual dining areas. Tile floors throughout main living areas Thoughtfully designed open concept plan seamlessly connects the sun-drenched family room w/corner fireplace to the island kitchen with breakfast bar. The dedicated home office with French doors at the front of the home offers a private space to work in a quiet environment. The island kitchen offers tons of counter space, glass front cabinets, a butler’s pantry with wine fridge, large walk-in pantry, bar seating + a casual dining area. Enjoy your spa-like primary BR ensuite with large walk-in closet & built-ins. Harmony offers 2 pools, splash pads, walking trails, tennis, basketball, pickleball, fitness center, clubhouse + playgrounds. Floor plan attached.


parkerspeer@speercompanies.com
