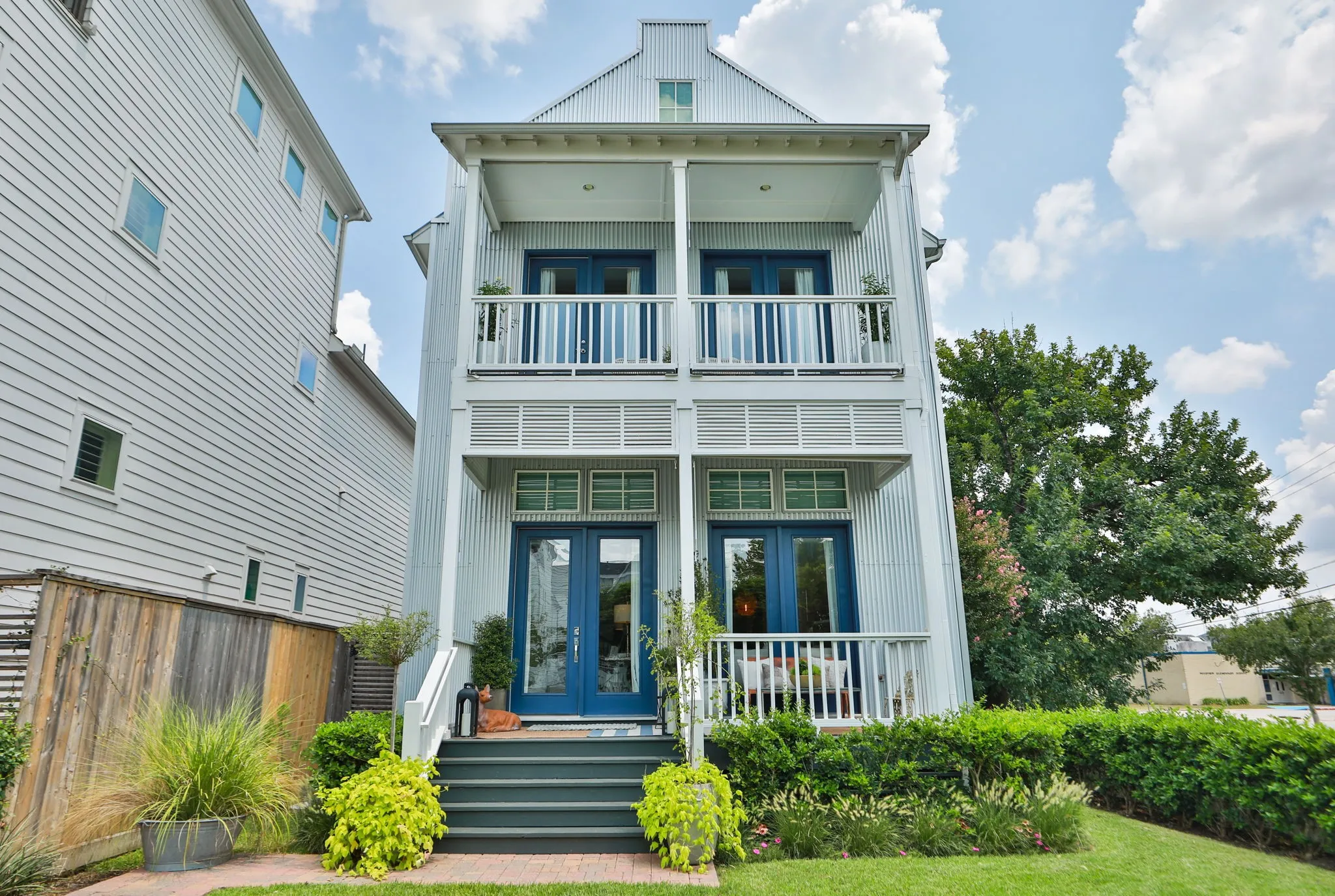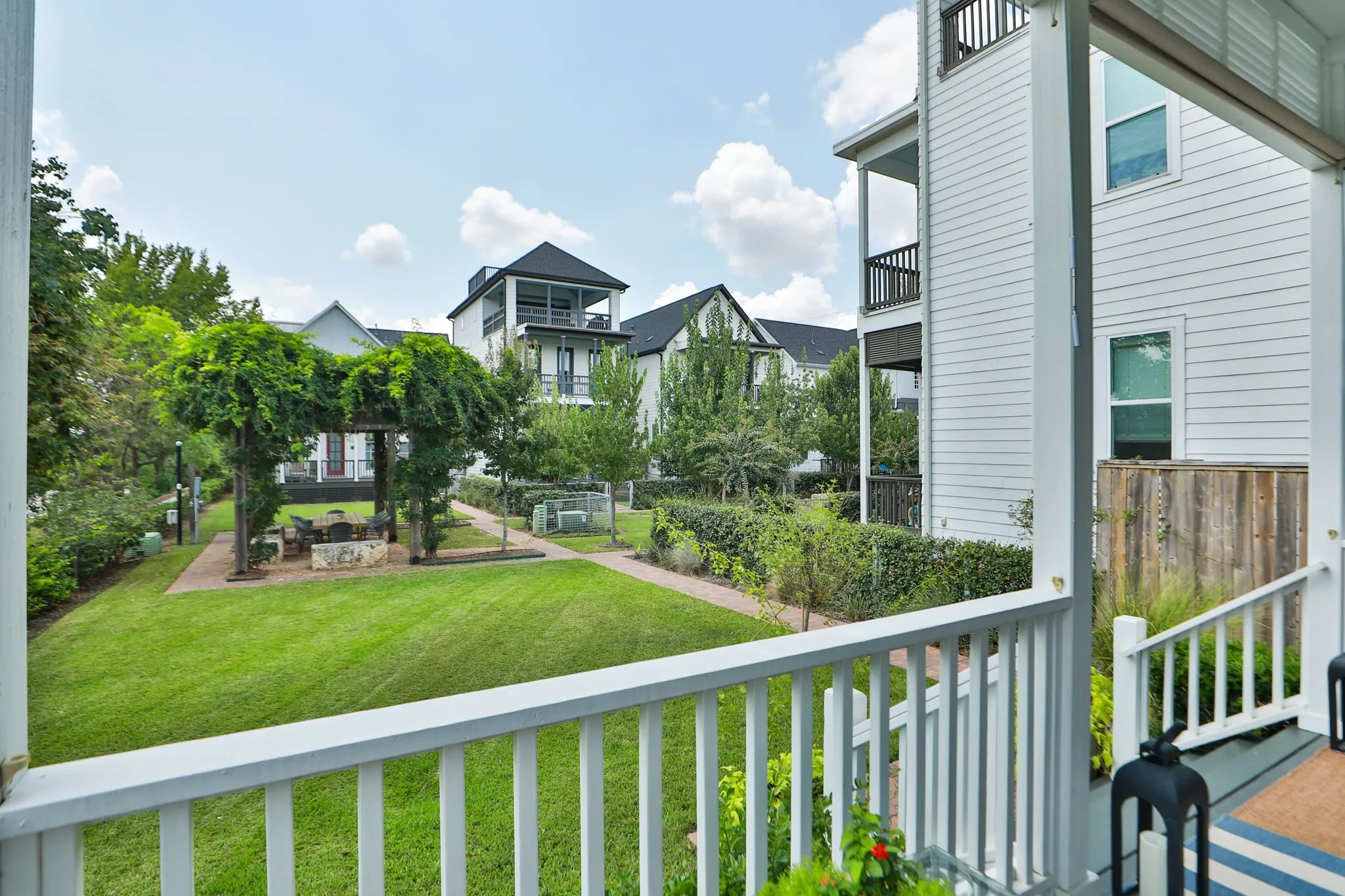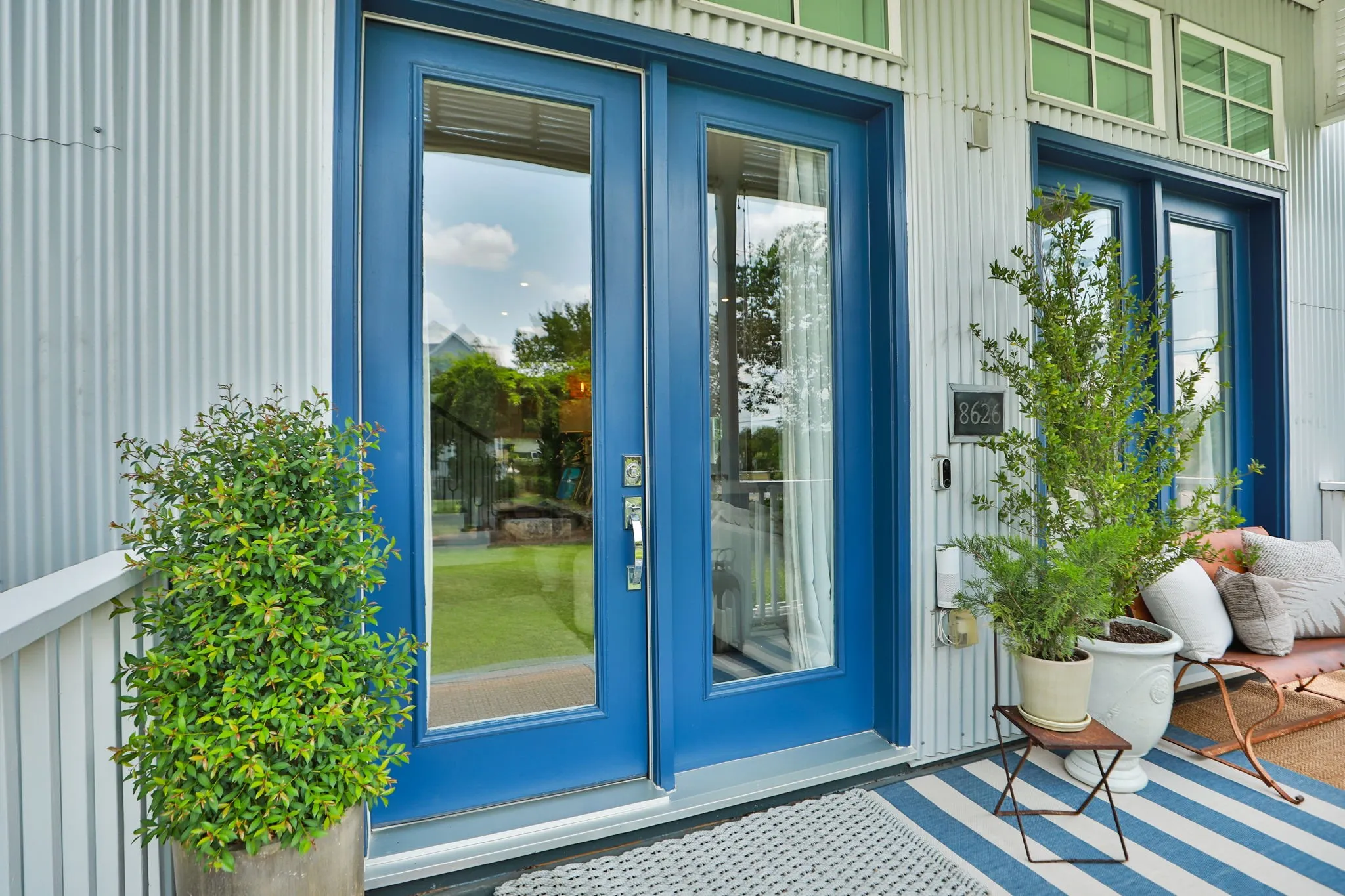






































This stunning modern farmhouse is set in a charming courtyard within the exclusive 38-acre gated Kolbe Farms community. The welcoming front porch overlooks peaceful green space & opens to a bright, open floor plan with soaring 12’ ceilings, a wrought iron staircase, & sunlit living room with hardwood floors. The formal dining room flows into a gourmet kitchen featuring a large island, breakfast bar, 42” shaker-style cabinets with glass fronts, quartz countertops, tile backsplash, under-cabinet lighting, & premium Fisher & Paykel stainless steel appliances, including a 36” gas range. A mudroom with half bath leads to the two-car garage with 14’ ceilings. The luxurious owner’s suite includes a private sitting area, balcony, hardwood floors, spa bath with soaking tub, oversized shower, dual vanities, & three walk-in closets. Secondary bedrooms share a full bath & utility room. Enjoy Kolbe Farms’ amenities: 3-acre lake, parks, trails, dog park, & resort pool, minutes from I-10 & 610.


parkerspeer@speercompanies.com
