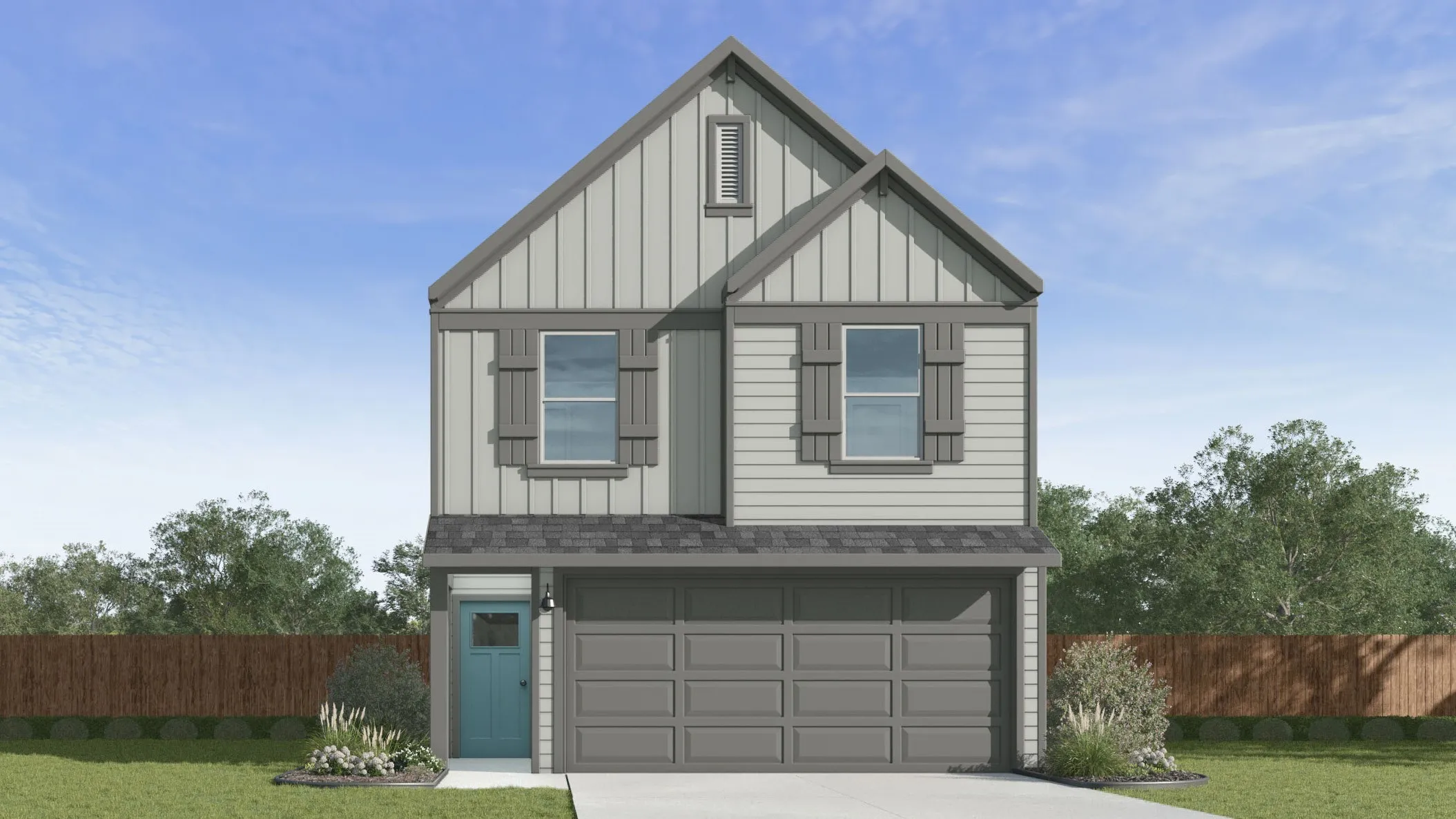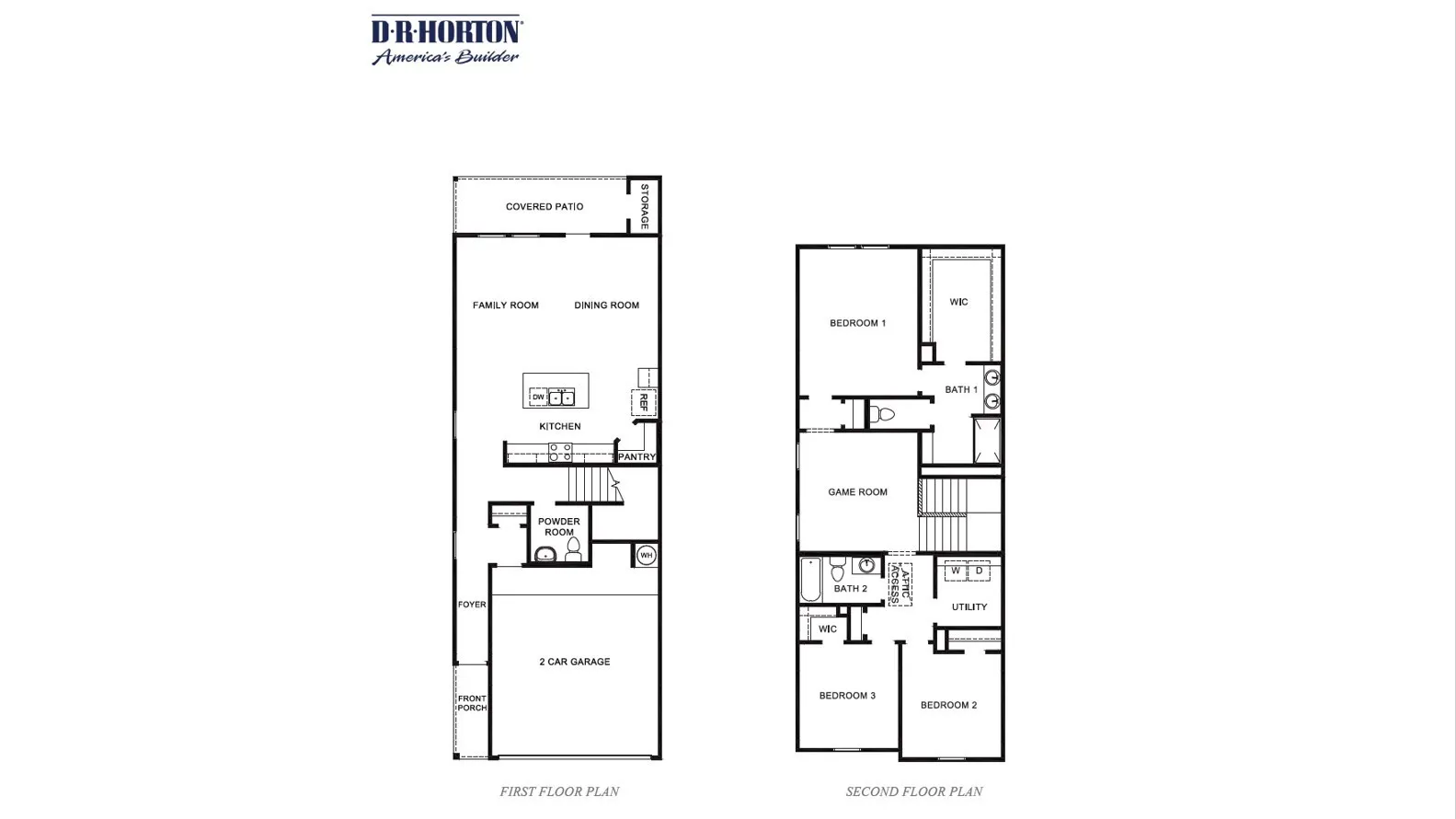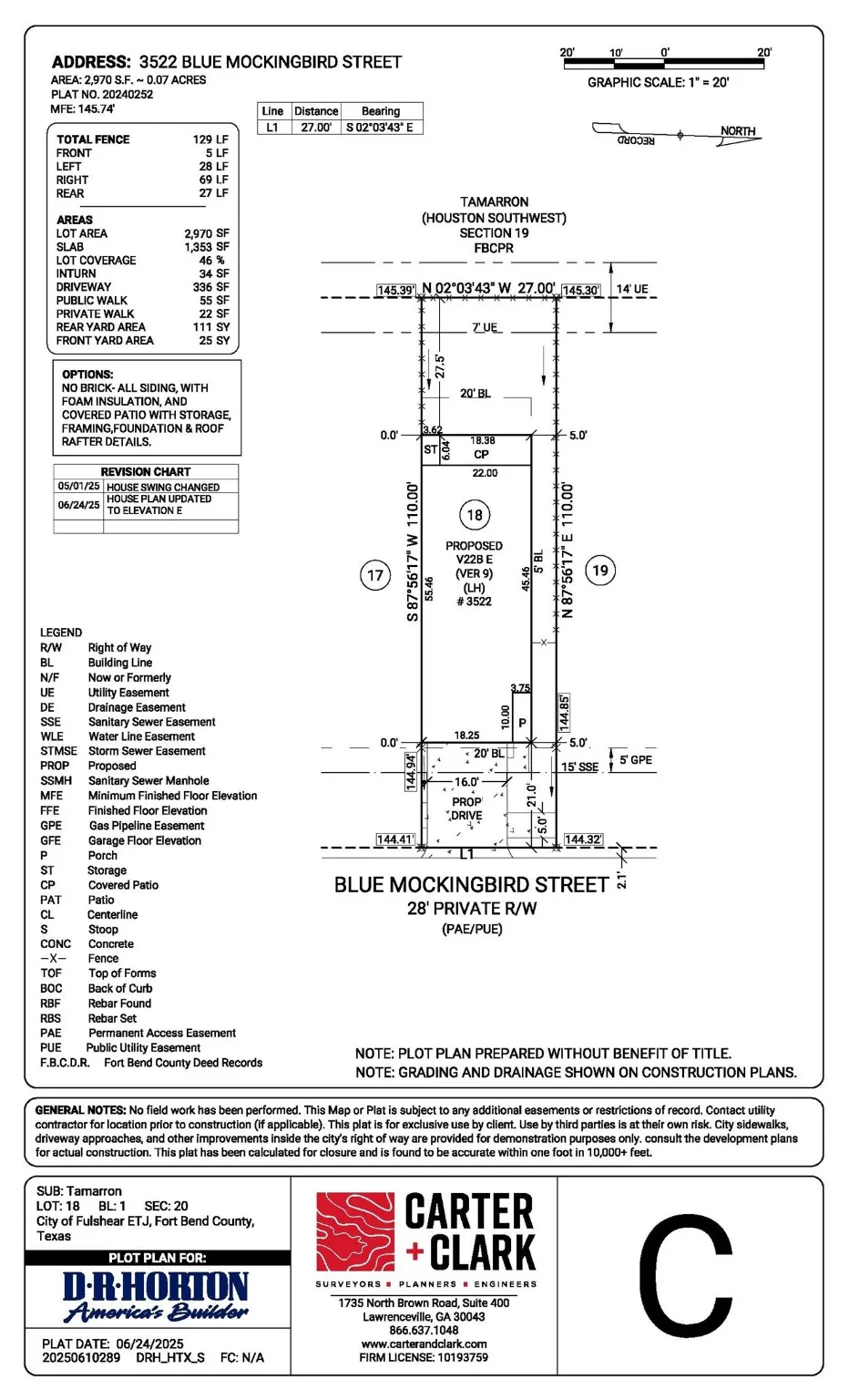






















Welcome to The Birch, a beautifully designed two-story home offering 1,913 sq. ft. of living space. This spacious home features 3 bedrooms, 2.5 bathrooms, and an open-concept floor plan ideal for modern living and entertaining. Upon entering, you’ll find a bright and inviting family room that seamlessly flows into the dining area and a stunning kitchen. The kitchen is a chef’s dream, with premium granite countertops, sleek black cabinetry, stainless steel appliances, a convenient walk-in pantry, and a kitchen island that overlooks the covered back patio perfect for outdoor dining and relaxation. Upstairs, you’ll discover a versatile game room, a laundry room, two secondary bedrooms, and two full bathrooms. The luxurious main bedroom boasts a generous walk-in closet and a spacious bathroom with a walk-in shower for ultimate comfort.
*Images and 3D tour are for illustration only and options may vary from home as built.


parkerspeer@speercompanies.com

