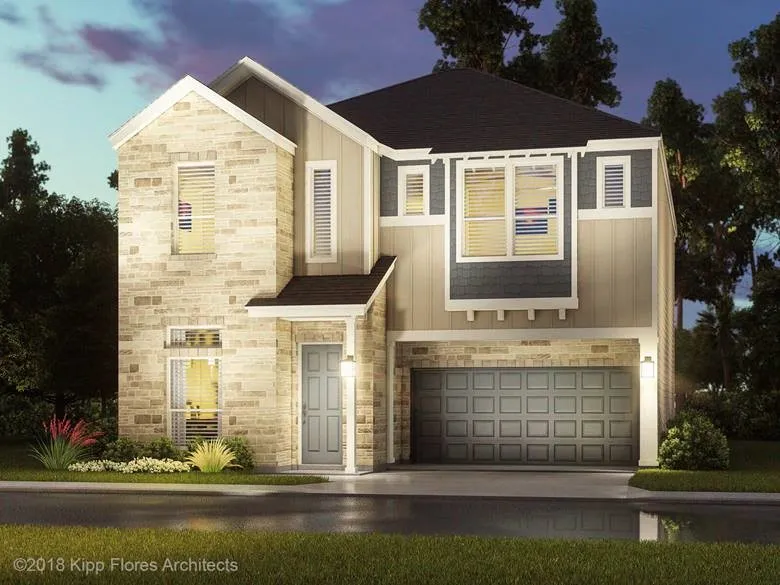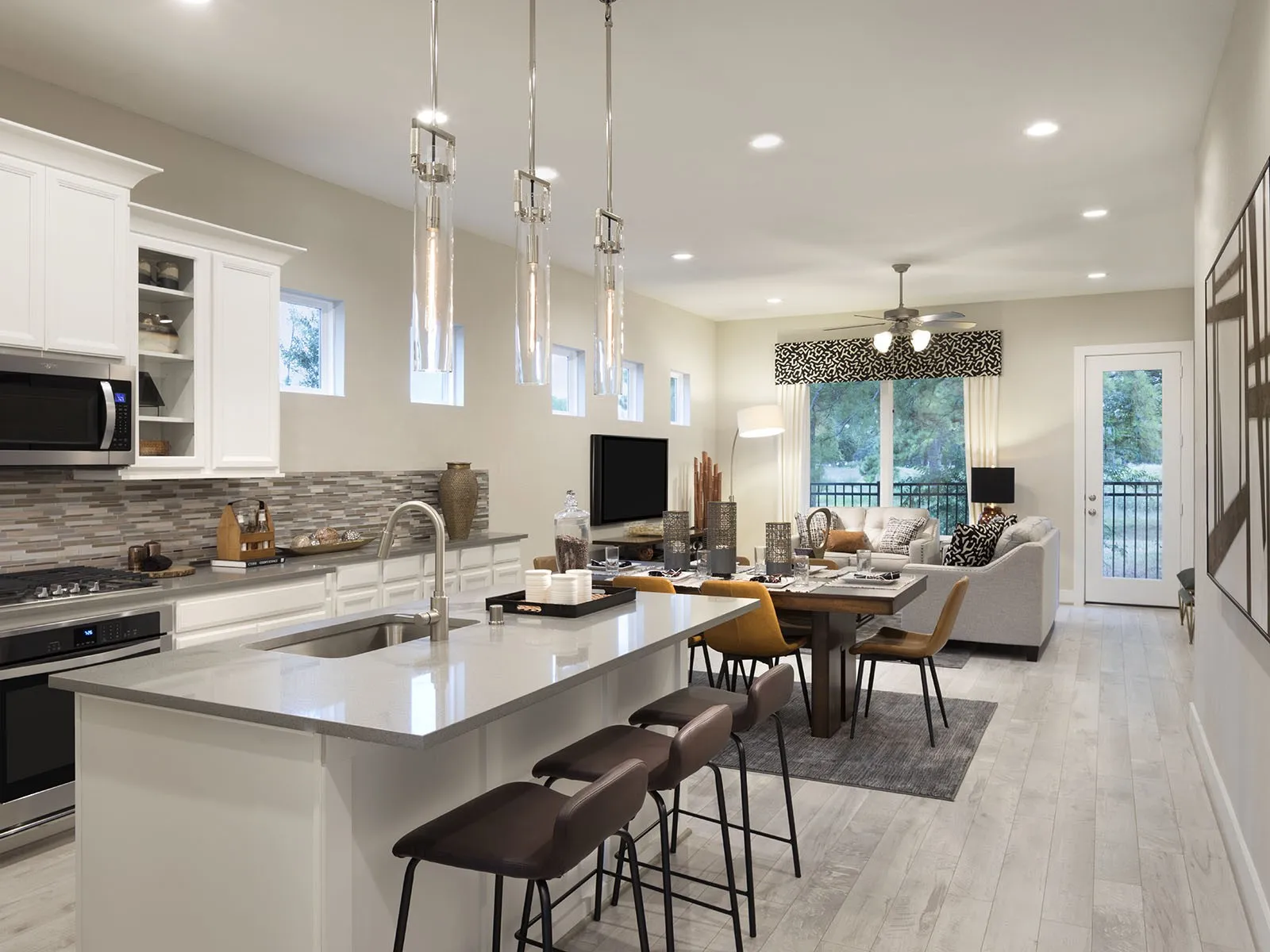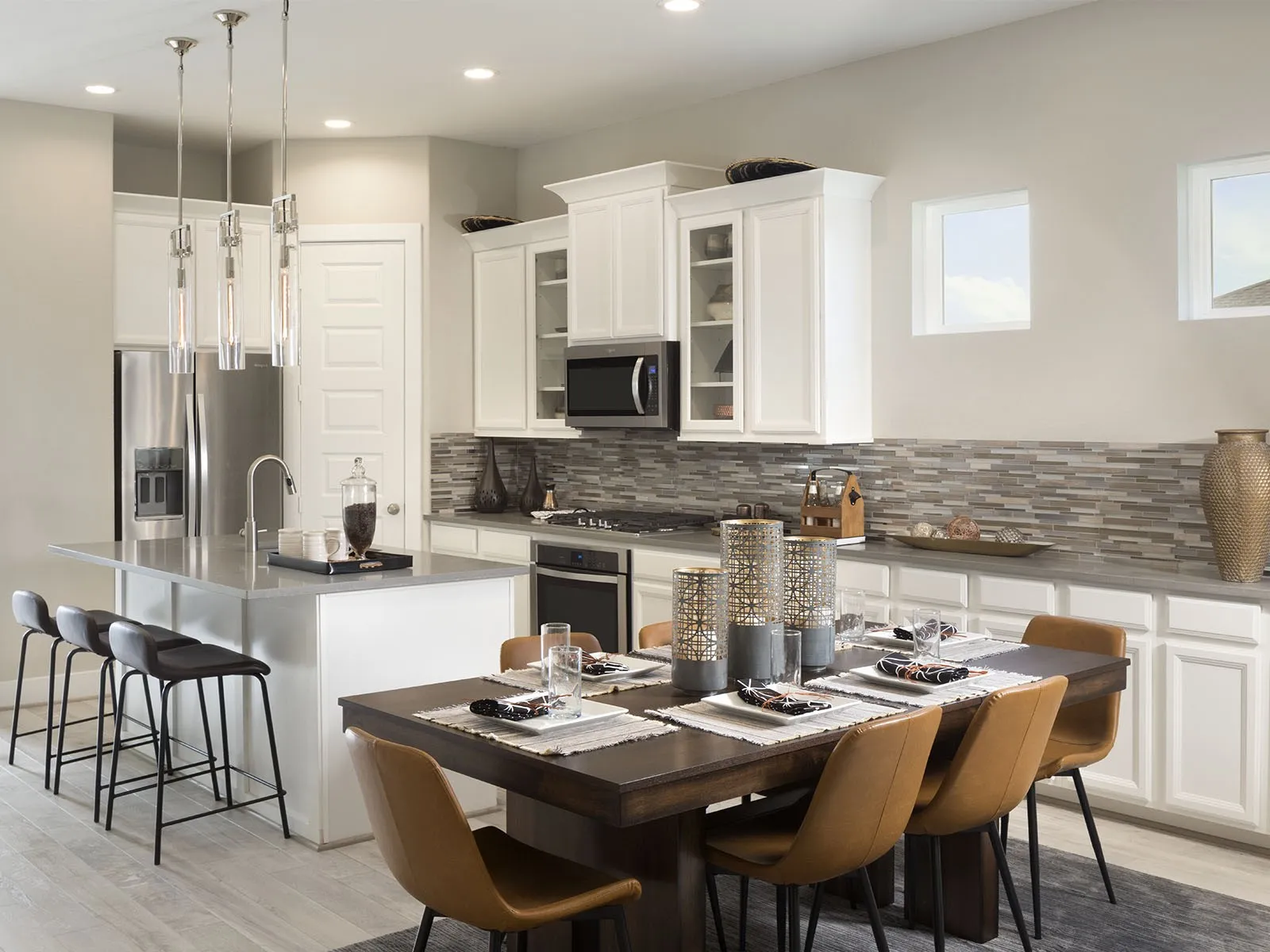












Brand new, energy-efficient home available by Aug 2025! Spacious family room, guest suite, large island kitchen, and dining room downstairs. Primary suite with split vanity, separate shower and tub, game room, and two additional bedrooms upstairs. Additional two-car parking in driveway included. This master-planned community is a rare find in Spring Branch. Within the community you can enjoy trails, future recreation center with fitness room, outdoor pool, dog park and much more. The Patio Home Series features six two-story floorplans ranging from 1,938 – 2,870 sq. ft. that include game rooms, ample bedrooms, and optional rear courtyard. Each of our homes is built with innovative, energy-efficient features designed to help you enjoy more savings, better health, real comfort and peace of mind.


parkerspeer@speercompanies.com
