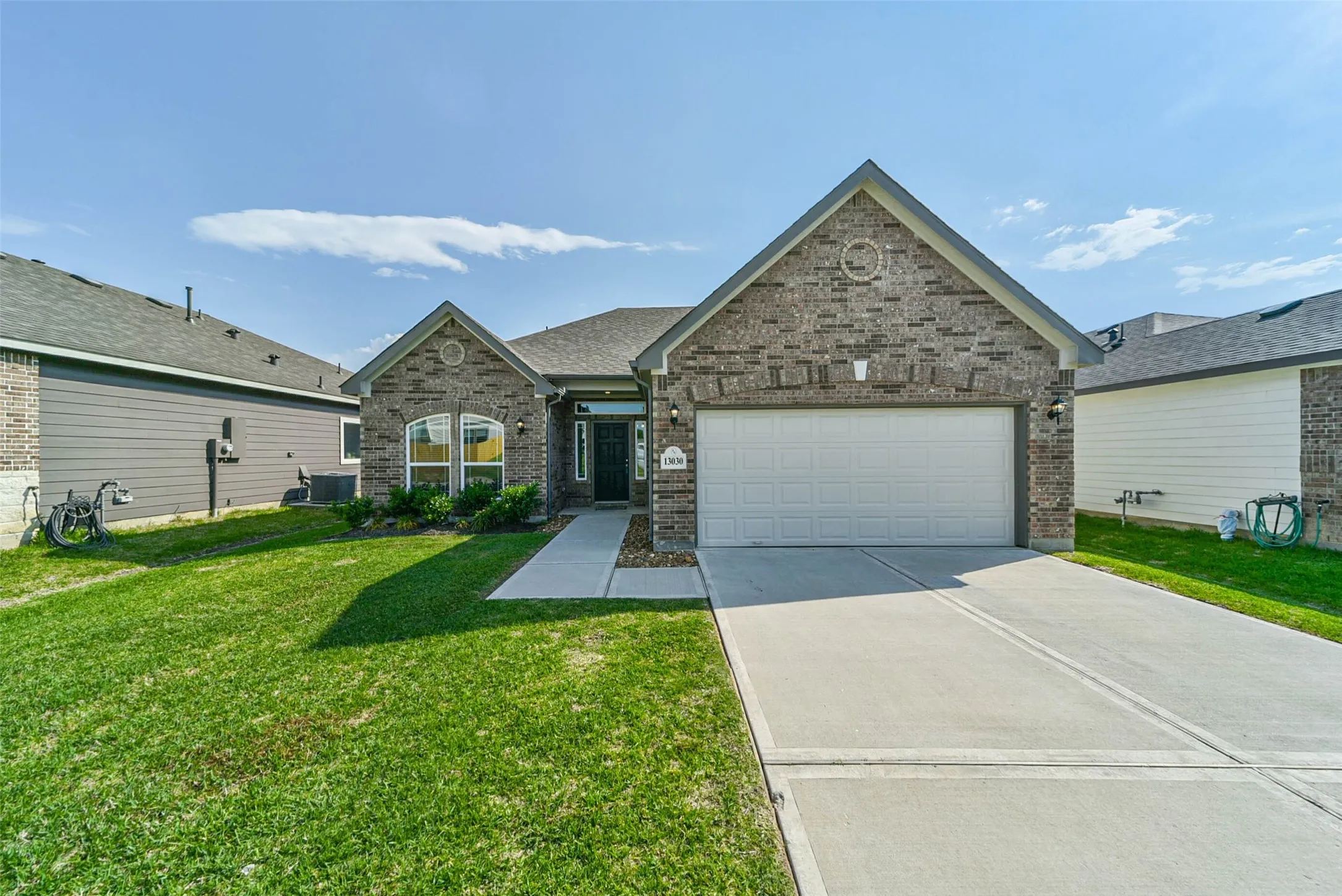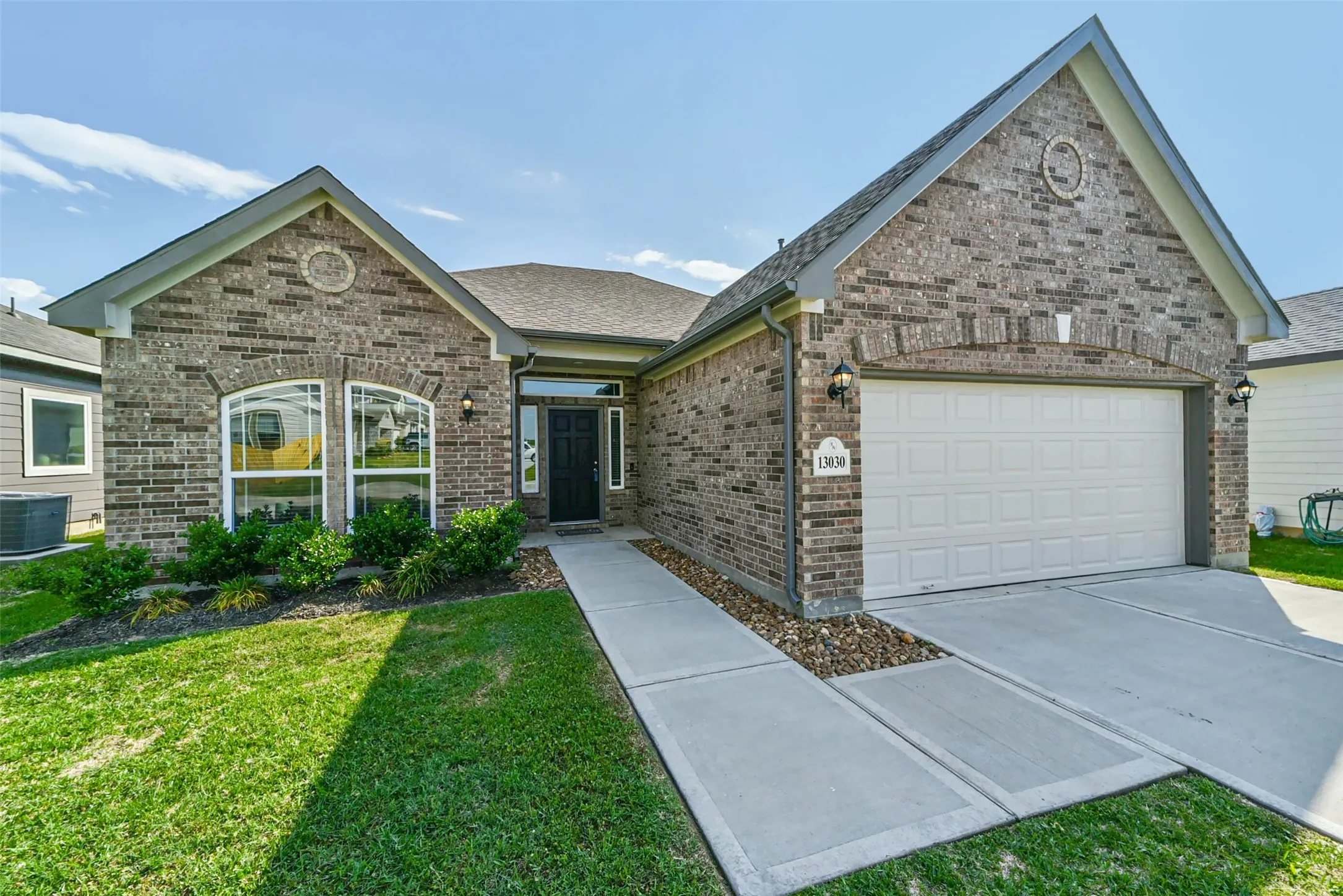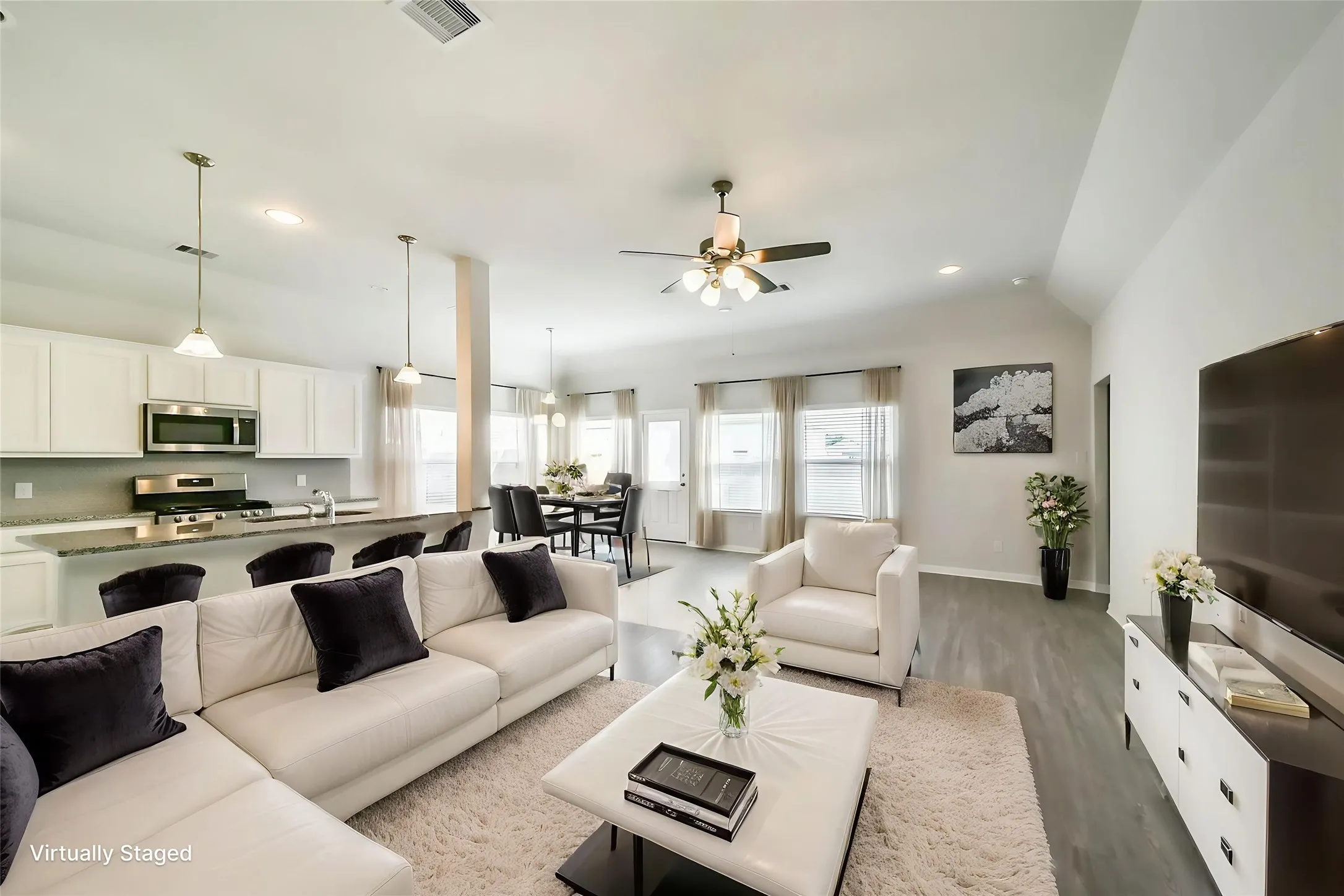







































Step into this inviting open floor plan that flows seamlessly from the entryway to the beautiful kitchen, complete with white Kent Moore cabinets, a designer backsplash, granite countertops, stainless steel appliances, and a large island that opens to the spacious family room. The kitchen includes a walk-in pantry, and the laundry room offers extra space for a freezer, folding table, or built-in cubbies. The private primary suite is tucked away off the main living area and features an oversized shower with a built-in seat, dual vanities, and generous storage. The secondary bedrooms are oversized, and the guest bathroom includes double sinks. backyard adds outdoor enjoyment with a space for entertaining.


parkerspeer@speercompanies.com
