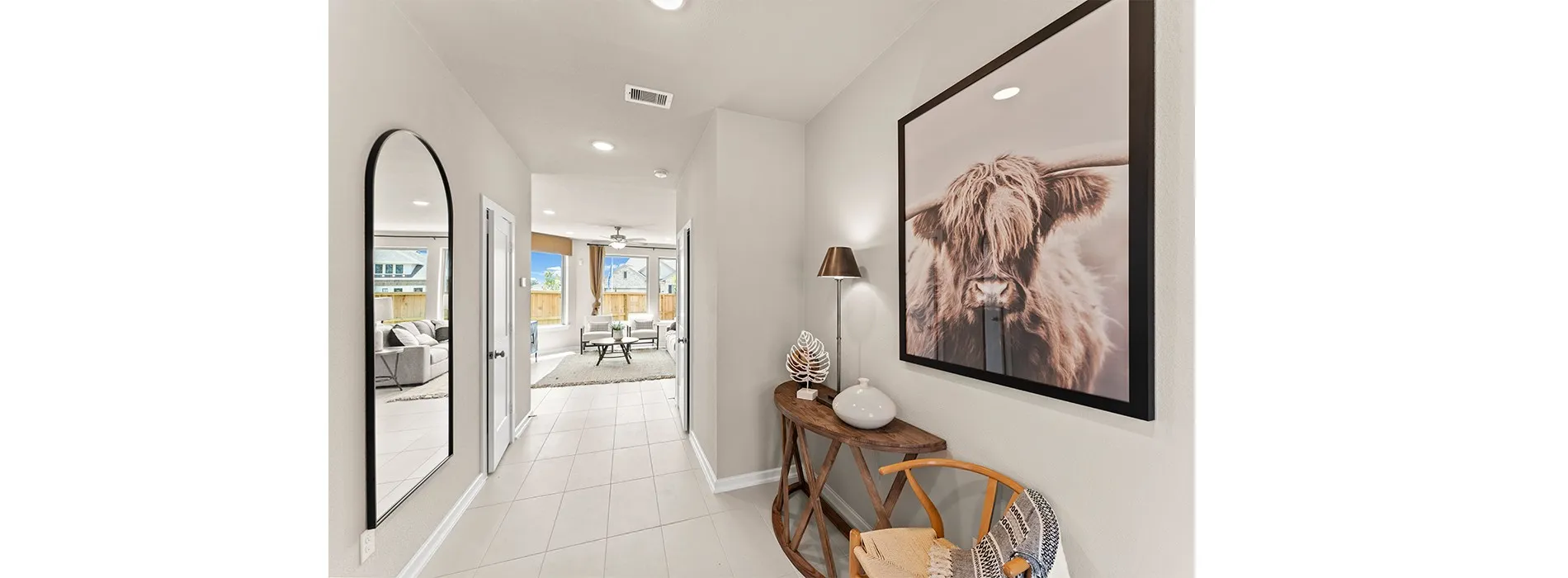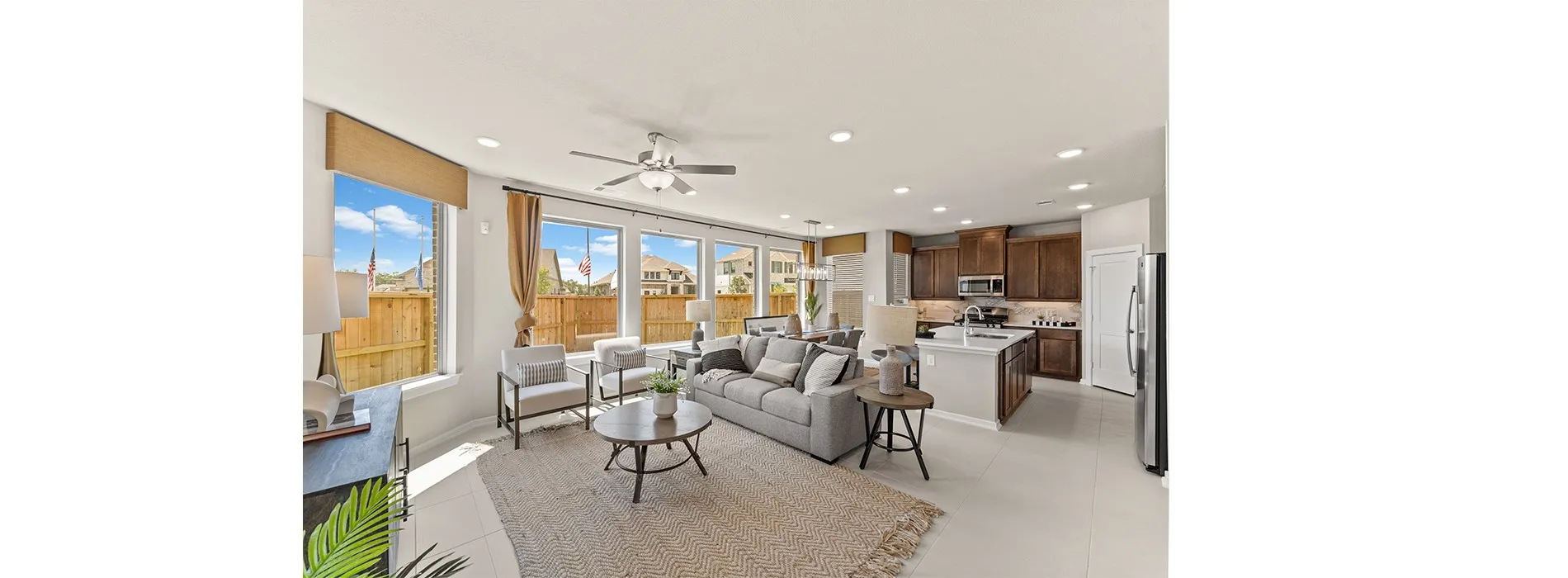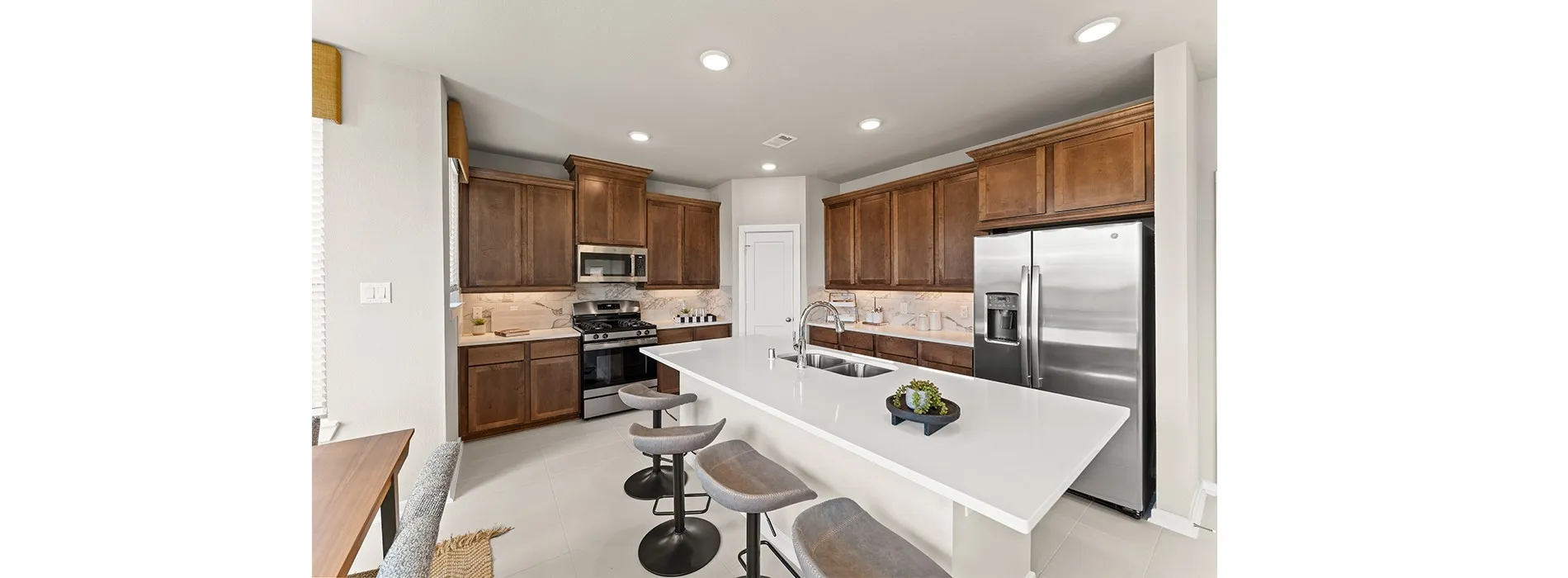






















“Welcome to the Capeside — a beautifully designed 1,977 sq. ft. floor plan that effortlessly blends comfort and style. This spacious 3-bedroom, 2.5-bath home offers thoughtful features throughout, perfect for both relaxing and entertaining. Step inside to discover an open-concept layout with abundant natural light, a modern kitchen with elegant finishes, and a generous living area that invites connection. Upstairs, the private bedrooms provide peaceful retreats, while the primary suite boasts a luxurious en-suite bath and walk-in closet. With charming curb appeal and functional design, the Capeside is the perfect place to call home.


parkerspeer@speercompanies.com

