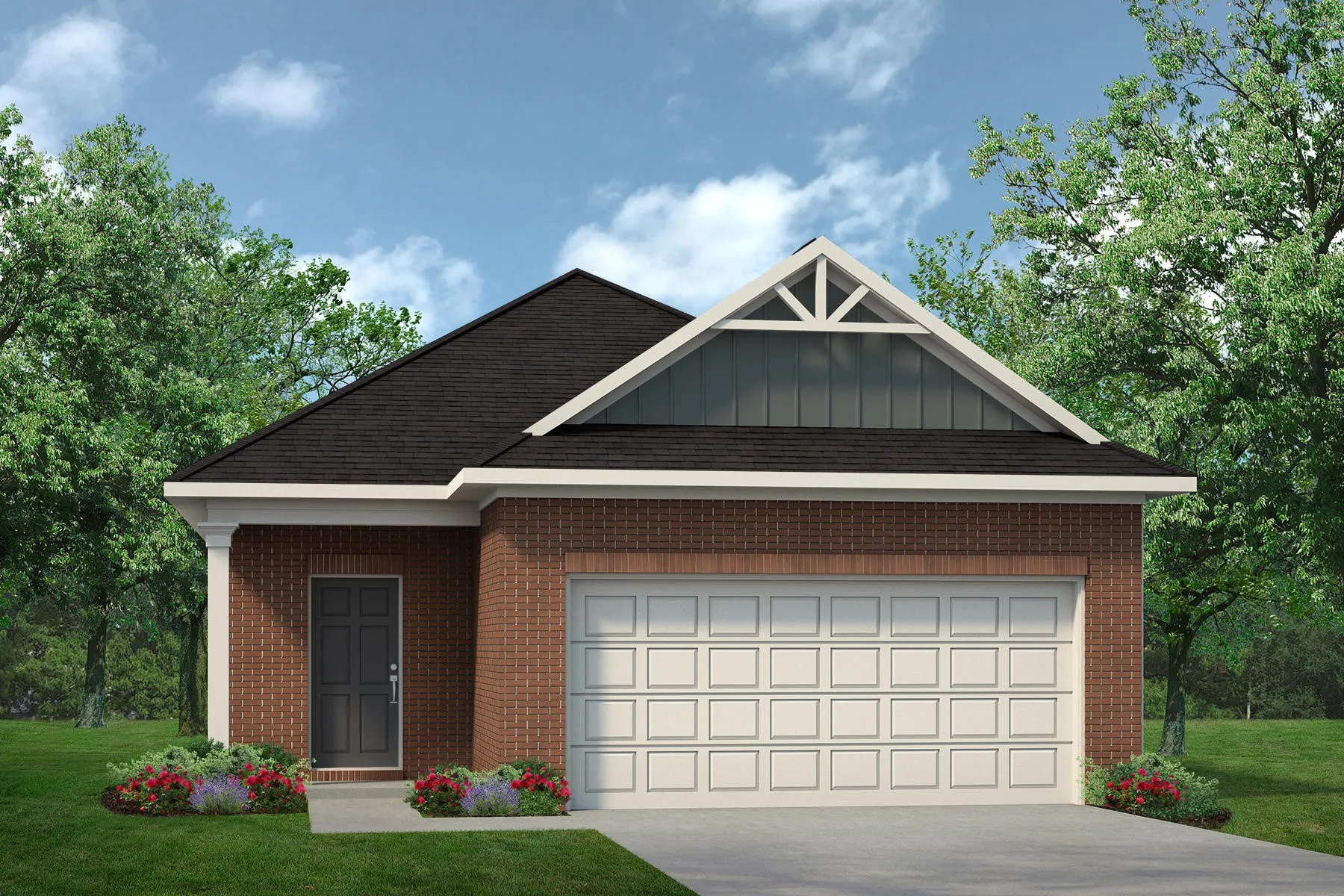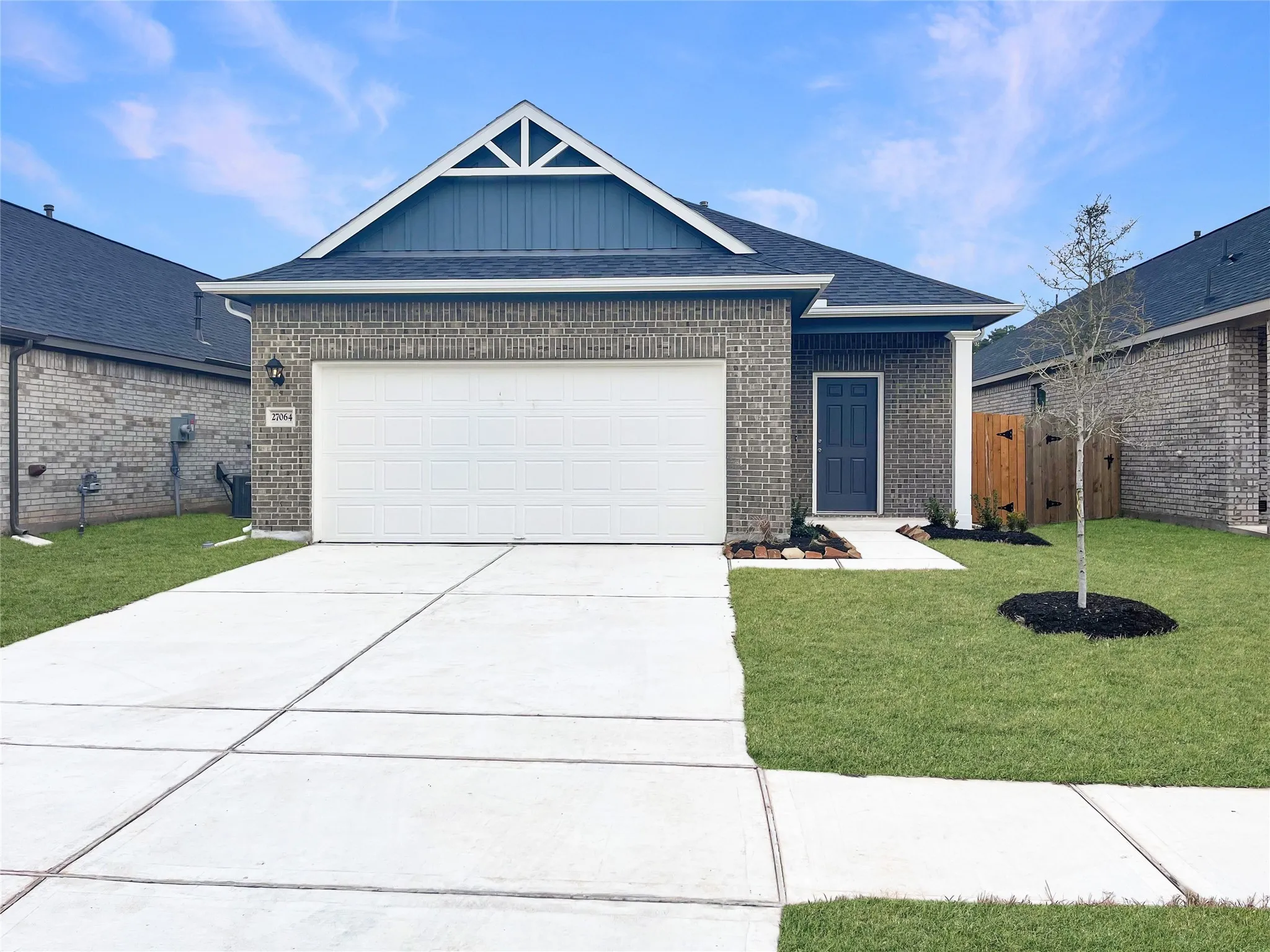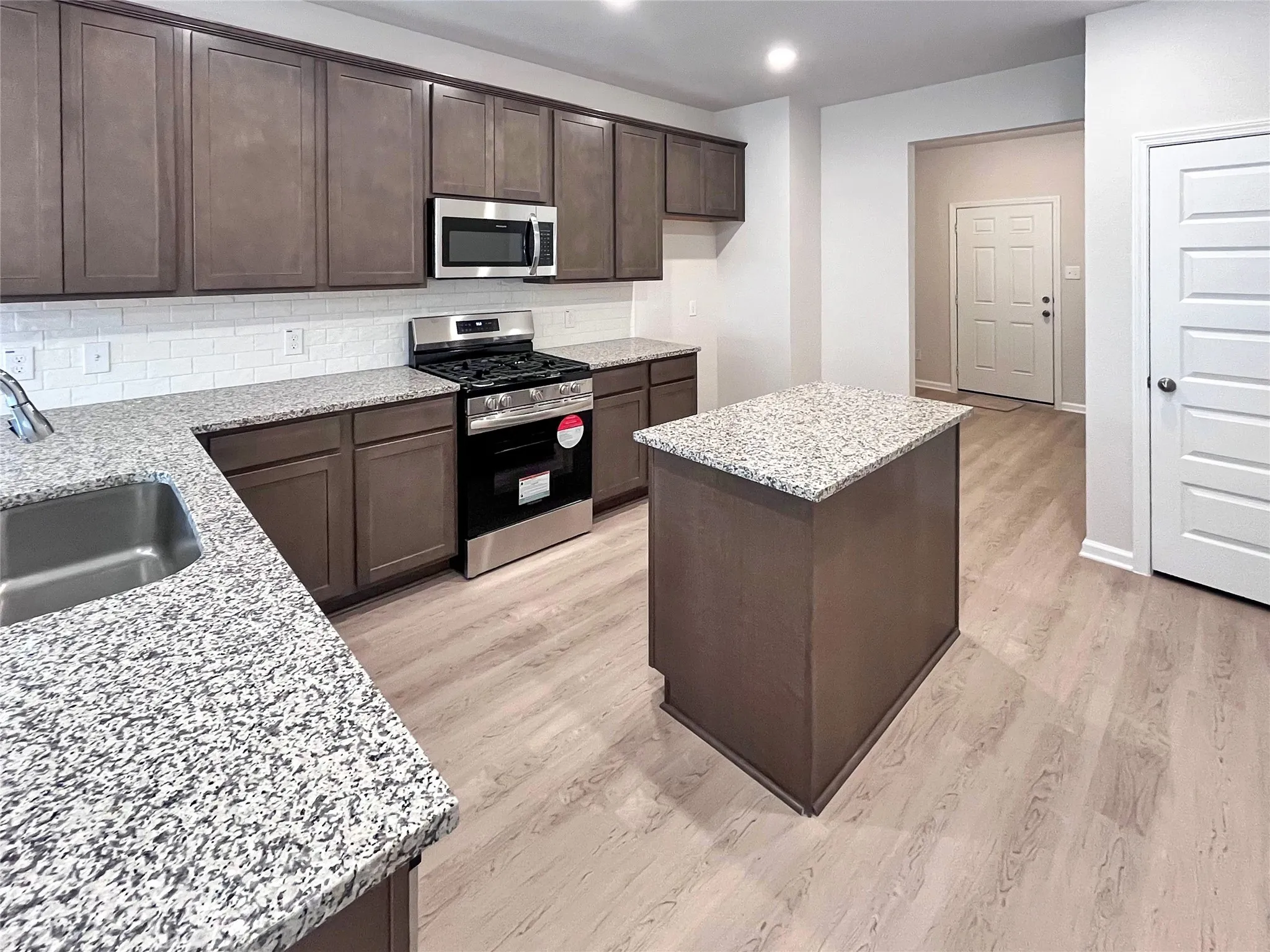





















Beautiful single-story “Cardinal II” plan by Smith Douglas Homes in Mill Creek Trails, offering 3 bedrooms, 2 baths, and soaring ceilings. The open kitchen and dining area boast 42” upper cabinets, a center island with bar seating, pendant lighting, and luxury vinyl plank flooring throughout main living and wet areas. The primary suite features a generous walk-in closet, dual-sink vanity, and oversized walk-in shower. Enjoy a covered rear patio for outdoor living and year-round efficiency with the Tech Shield radiant barrier. AVAILABLE NOVEMBER/DECEMBER!


parkerspeer@speercompanies.com
