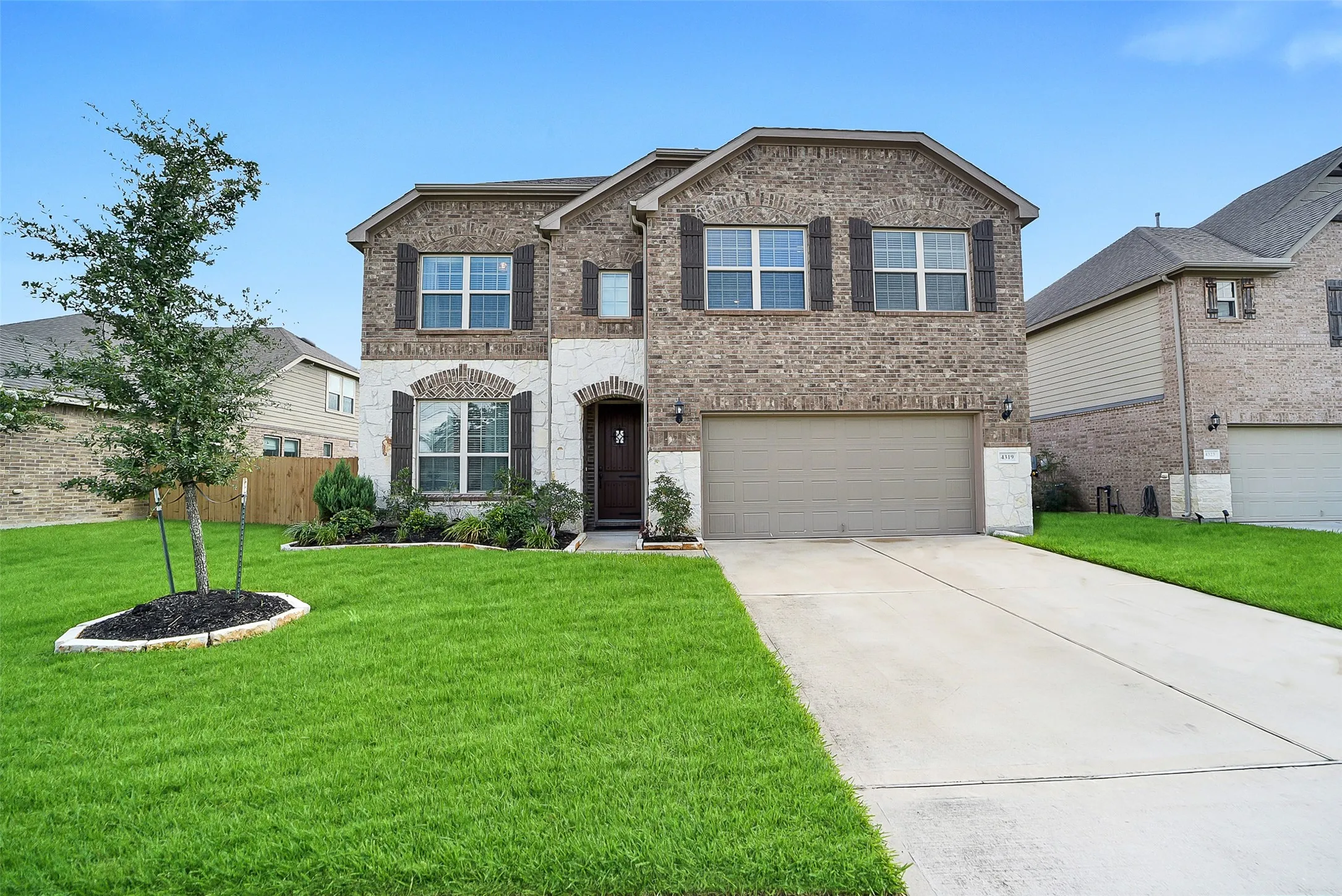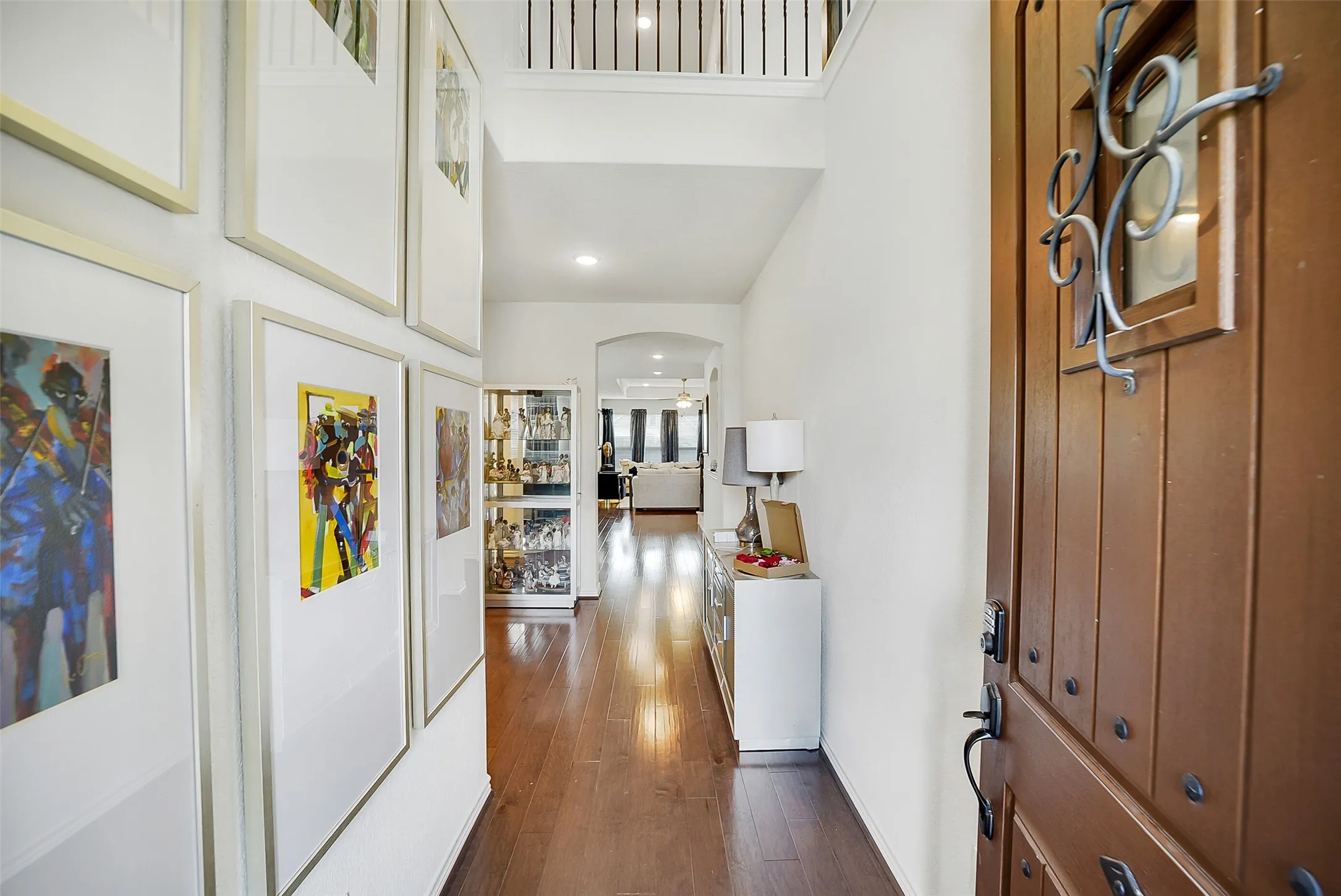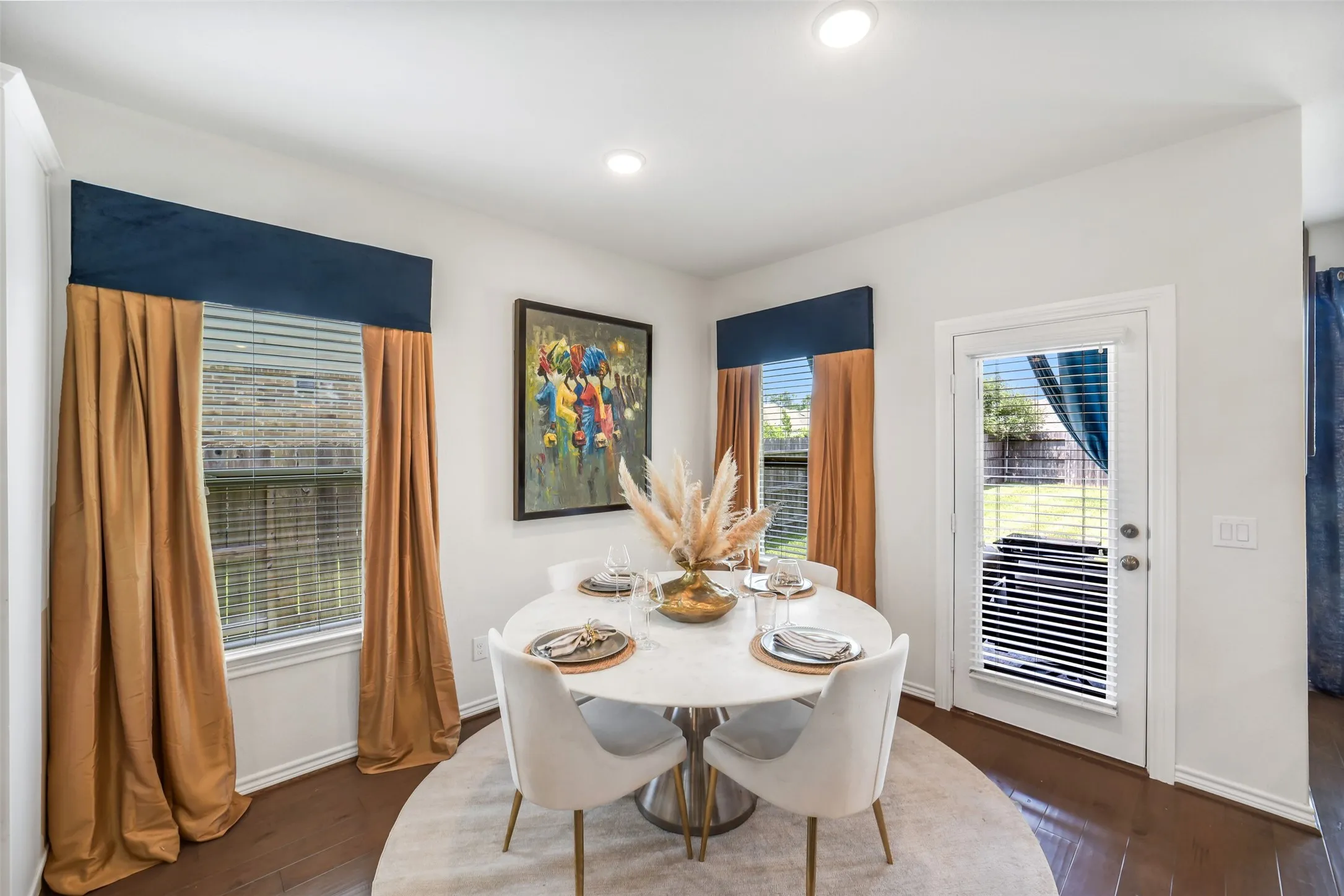


























Welcome to 4319 Imperial Gardens – a stylish two-story home in the sought-after community of Harmony! This beauty offers 4 bedrooms, 2.5 baths, a dedicated HOME OFFICE with French doors, and a spacious upstairs game room. Tile floors flow through the main living areas, leading to a GOURMET KITCHEN with stainless steel appliances, a 5-burner gas cooktop, white cabinetry, and a large island with pendant lighting. A nearby built-in FLEX SPACE is perfect for a dry bar, homework station, or coffee nook. The family room features a cozy fireplace and a wall of windows for natural light. The FIRST-FLOOR PRIMARY suite includes bay windows, a spa-like bath, and a large walk-in closet. THREE BEDROOMS UPSTAIRS. Enjoy the outdoors with a covered and EXTENDED PATIO in the backyard. Harmony residents enjoy resort-style pools, splash pads, parks, tennis courts, a clubhouse, and scenic walking trails. Zoned to top-rated schools and close to major highways, this home truly has it all!


parkerspeer@speercompanies.com
