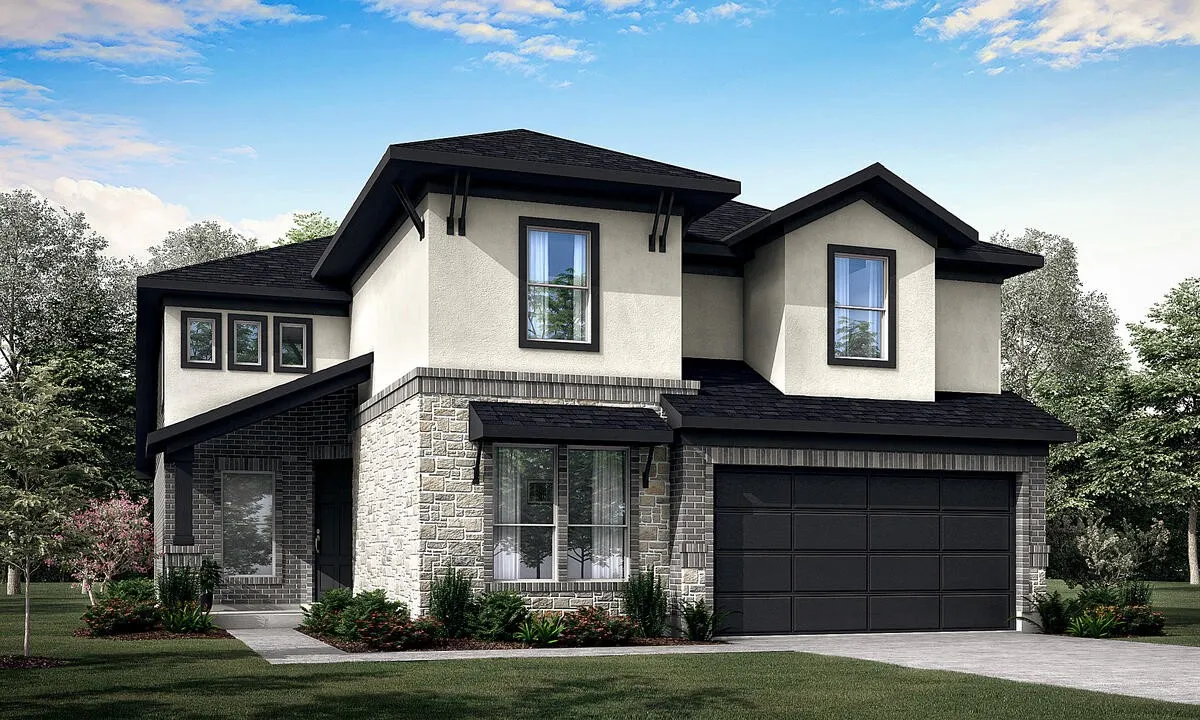








































NEWMARK HOMES NEW CONSTRUCTION -End of Nov 2025 Completion. Roosevelt Plan – Welcome home to 8266 Boundary Garden Dr located in the master planned golf course community of The Highlands. New construction by the CUTTING EDGE builder NEWMARK HOMES. The Roosevelt has 5 bedrooms w/ 2 down, 4 baths, 3 Car Tandem Garage. The appealing front elevation features brick & stucco. Designer inspired luxury hardwoods located in the main living areas. The elegant family room features high ceilings; The backyard features a spacious patio with sod & a sprinkler system. The chef style island kitchen has built in appliances & raised cabinets to go along w/ porcelain countertops. The main suite has abundance of space & leads into the spa like retreat featuring a 5′ mud-set shower and stand-alone tub. Head upstairs to the game room and oversized bedrooms. Some of the energy saving standards include spray foam insulation, a tankless hot water heater, a garage located electrical panel & full gutters


parkerspeer@speercompanies.com

