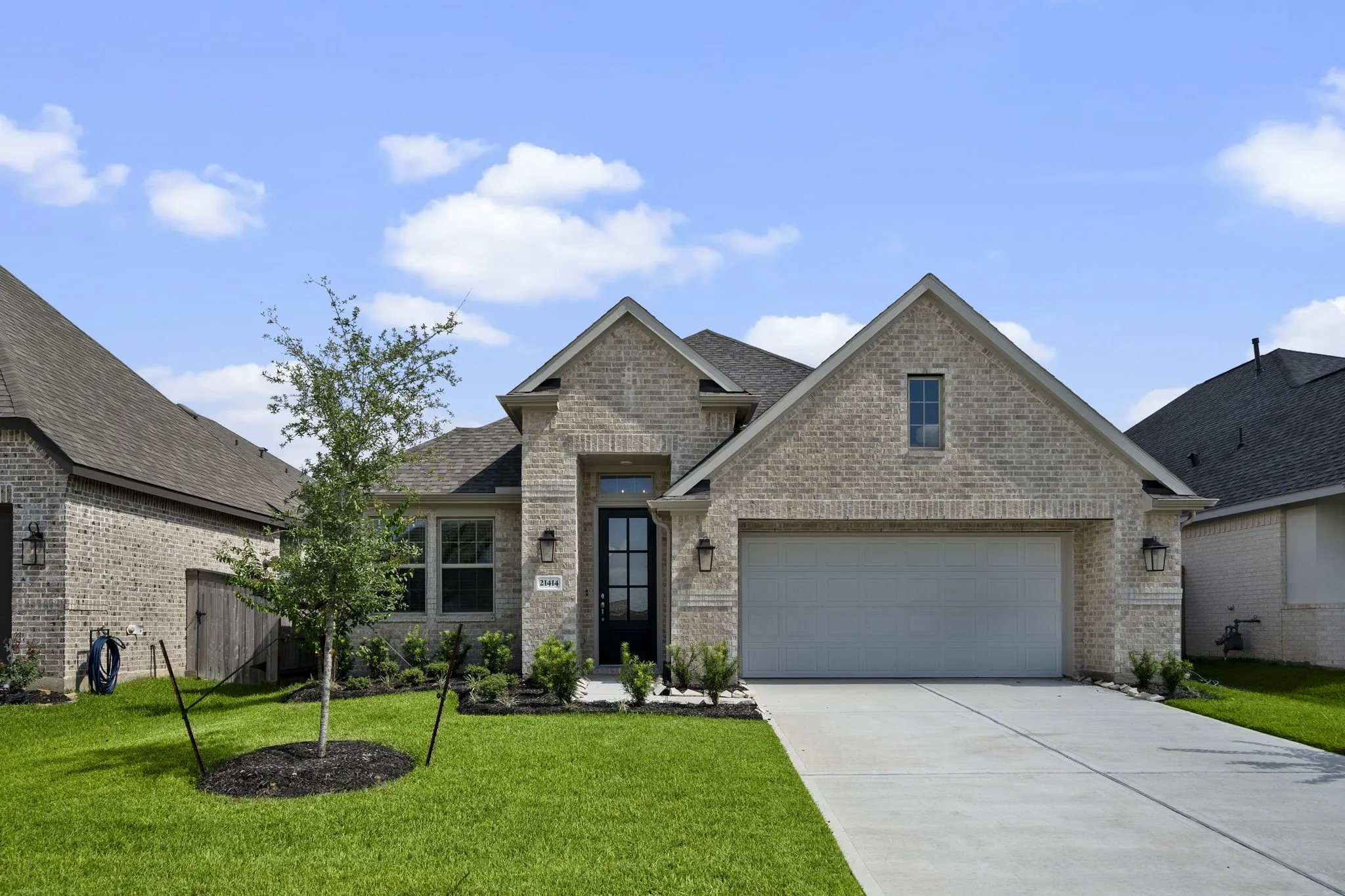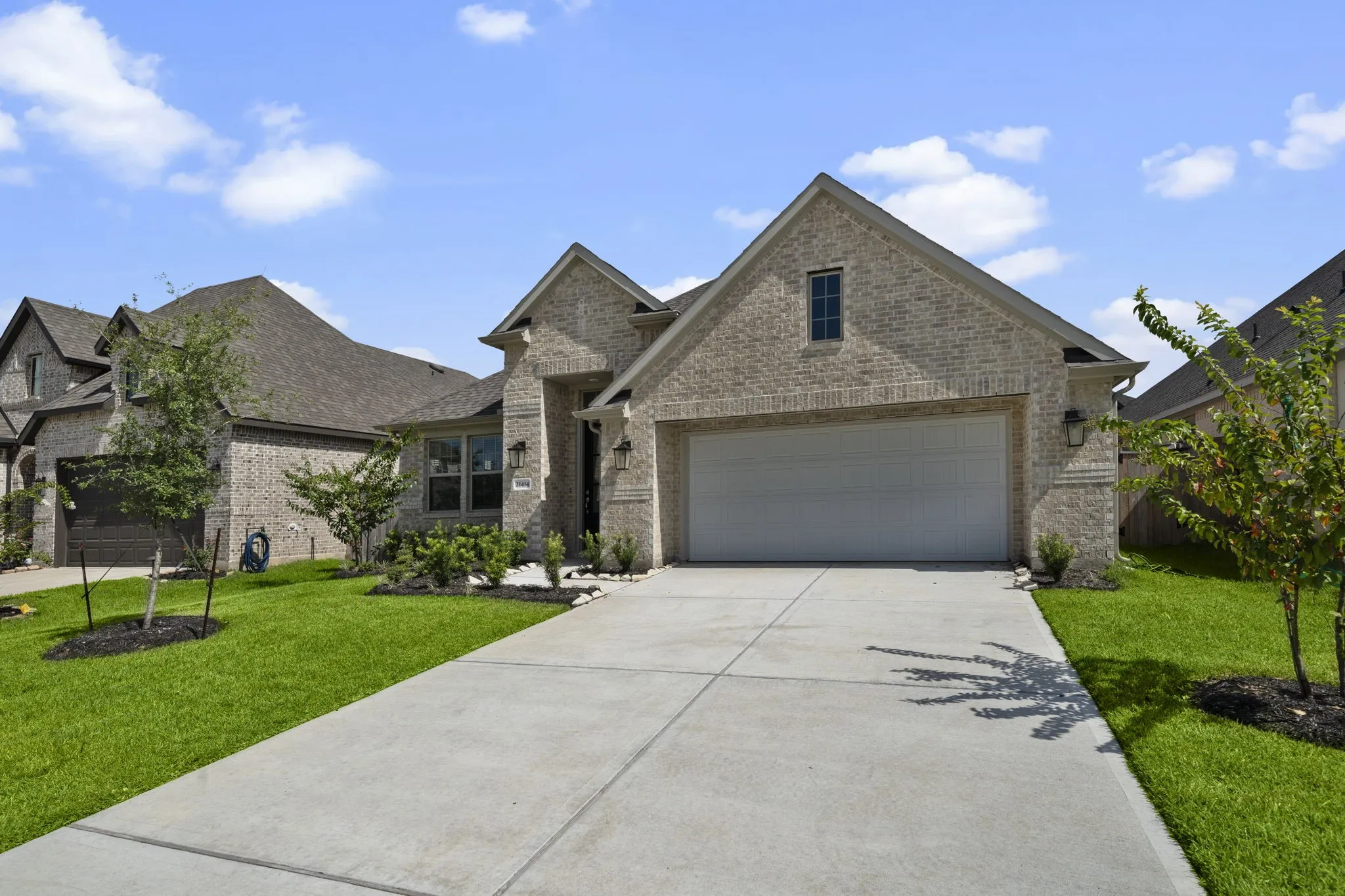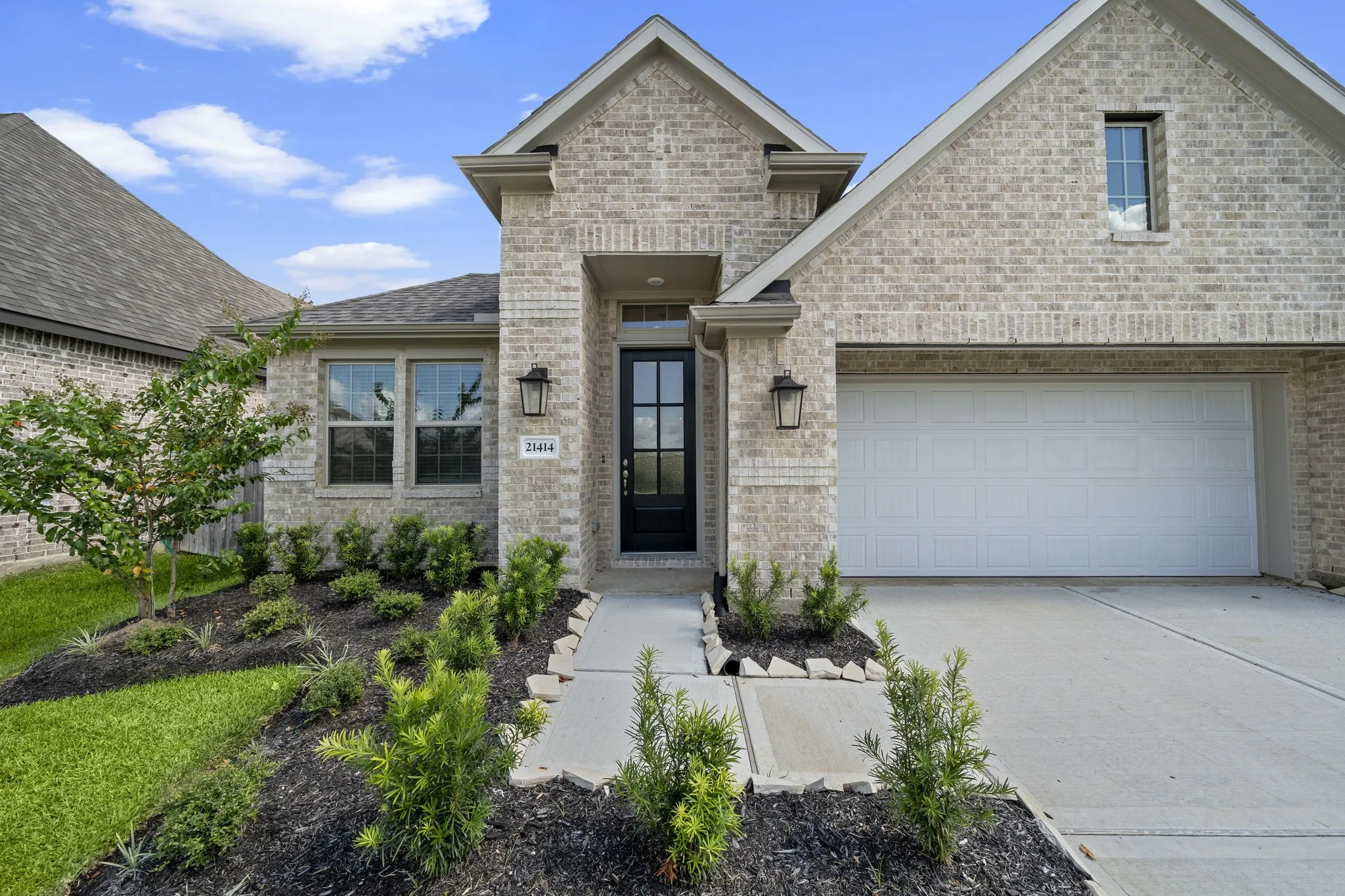




























OPEN HOUSE EVERY SATURDAY & SUNDAY 11AM-2P – COME SEE US! The spacious Juniper floor plan has everything you need to enjoy everyday life, from large study and spaces to a grand kitchen, living and dining area and a sizable primary retreat tucked neatly away at the back of the home. As a single-story home, the Juniper floor plan offers the convenience of seamless accessibility throughout its well-designed layout.
Measurements are deemed accurate, but if important, please verify. Some photos may be conceptual or representative and final home may vary from images. Finishes, colors, plan are subject to change.


parkerspeer@speercompanies.com

