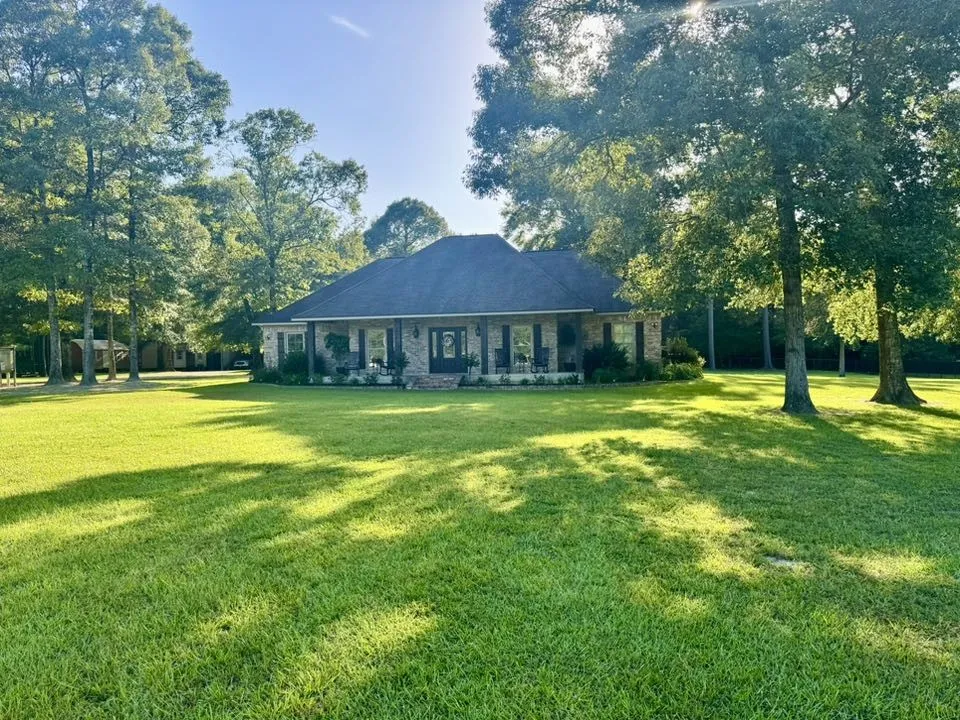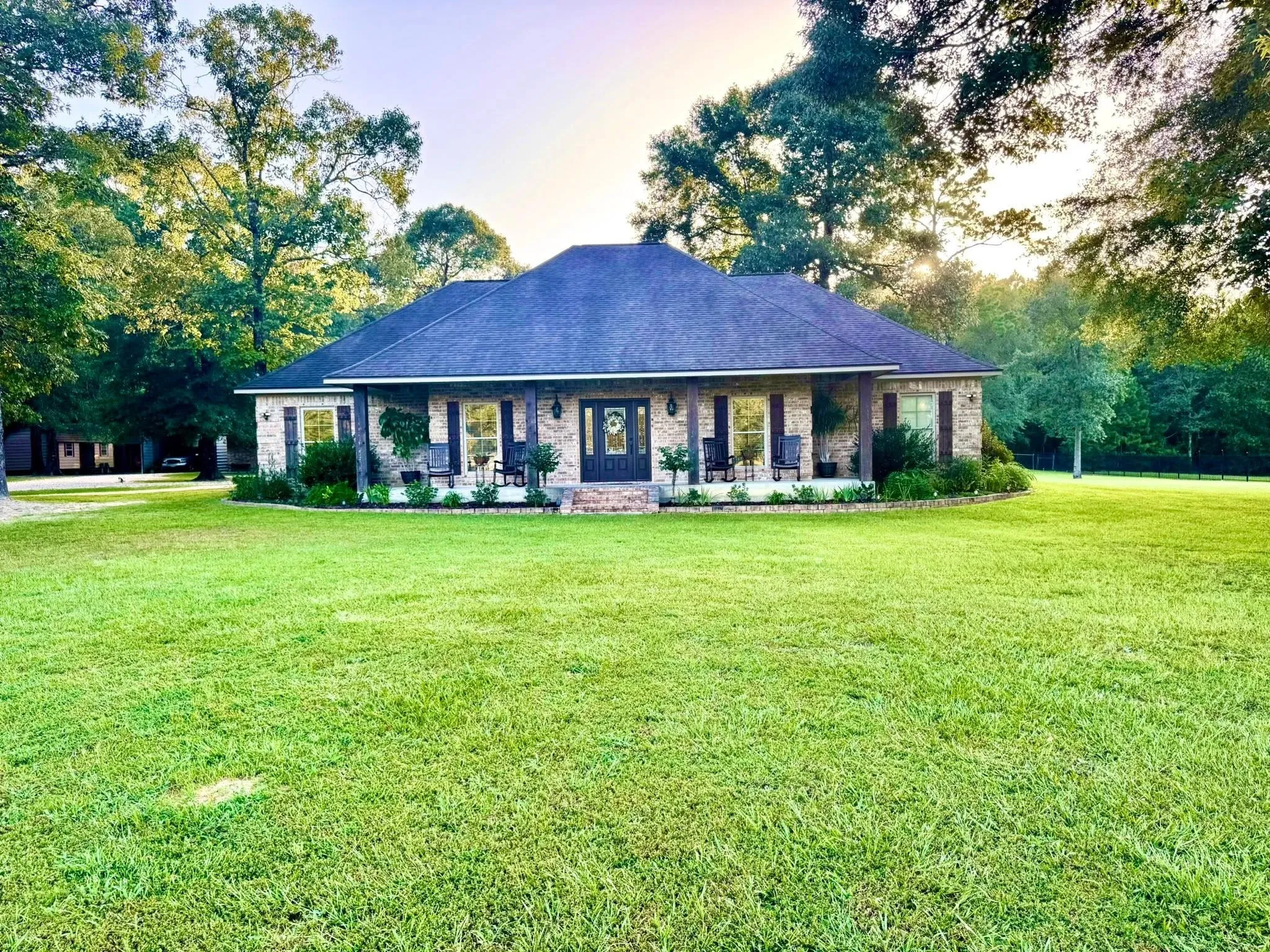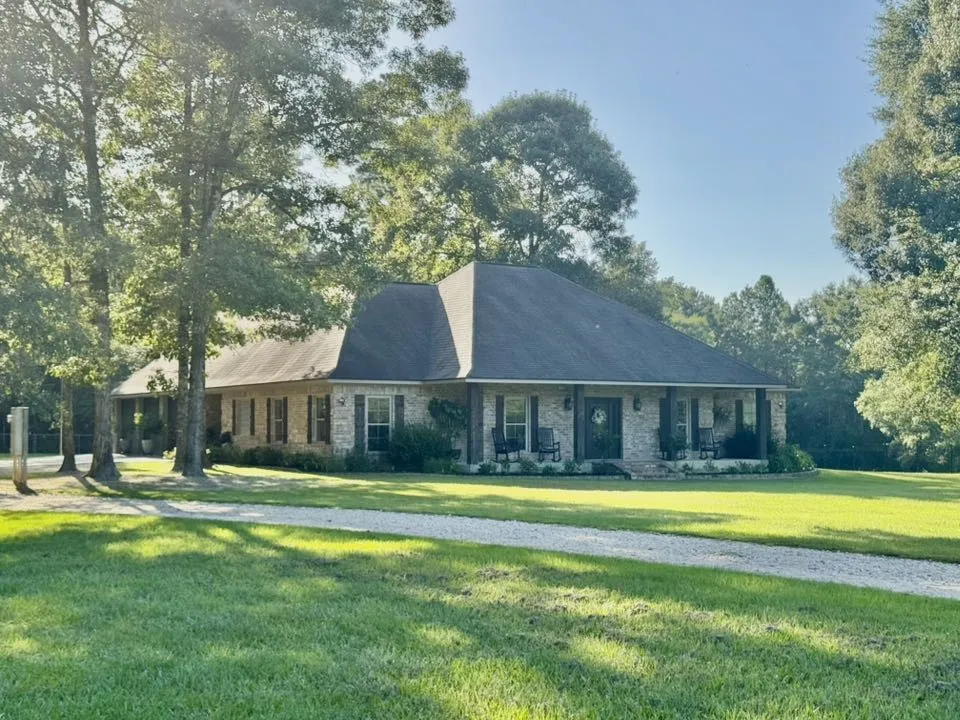














































Beautifully designed custom-built 3-bedroom, 2.5-bath home with a 3-car garage, nestled on approximately 3 unrestricted acres. Inside, the heart of the home is the spacious kitchen featuring a large marble-topped island, stainless steel appliances, abundant cabinetry, and a walk-in pantry. The primary suite is a true retreat, complete with a private man cave that includes a built-in safe & custom desk. The en-suite bath boasts a double vanity, soaking tub, separate shower & a walk-in closet with a 2nd built-in safe. Additional interior highlights include a mudroom and a dedicated craft room outfitted with a built-in sewing table. The separate guest house is fully equipped with its own 125-amp electric service, septic system, central AC/Heat, full kitchen with rolling island, full bath with tub/shower combo, and complete hookups for all major appliances. Outdoors, you’ll find an RV shed with 50-amp service, water, and sewer hookups, plus a 20-ft connex box. This is a must see!


parkerspeer@speercompanies.com
