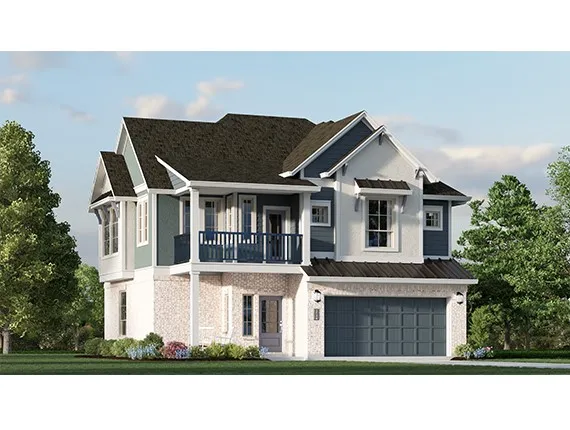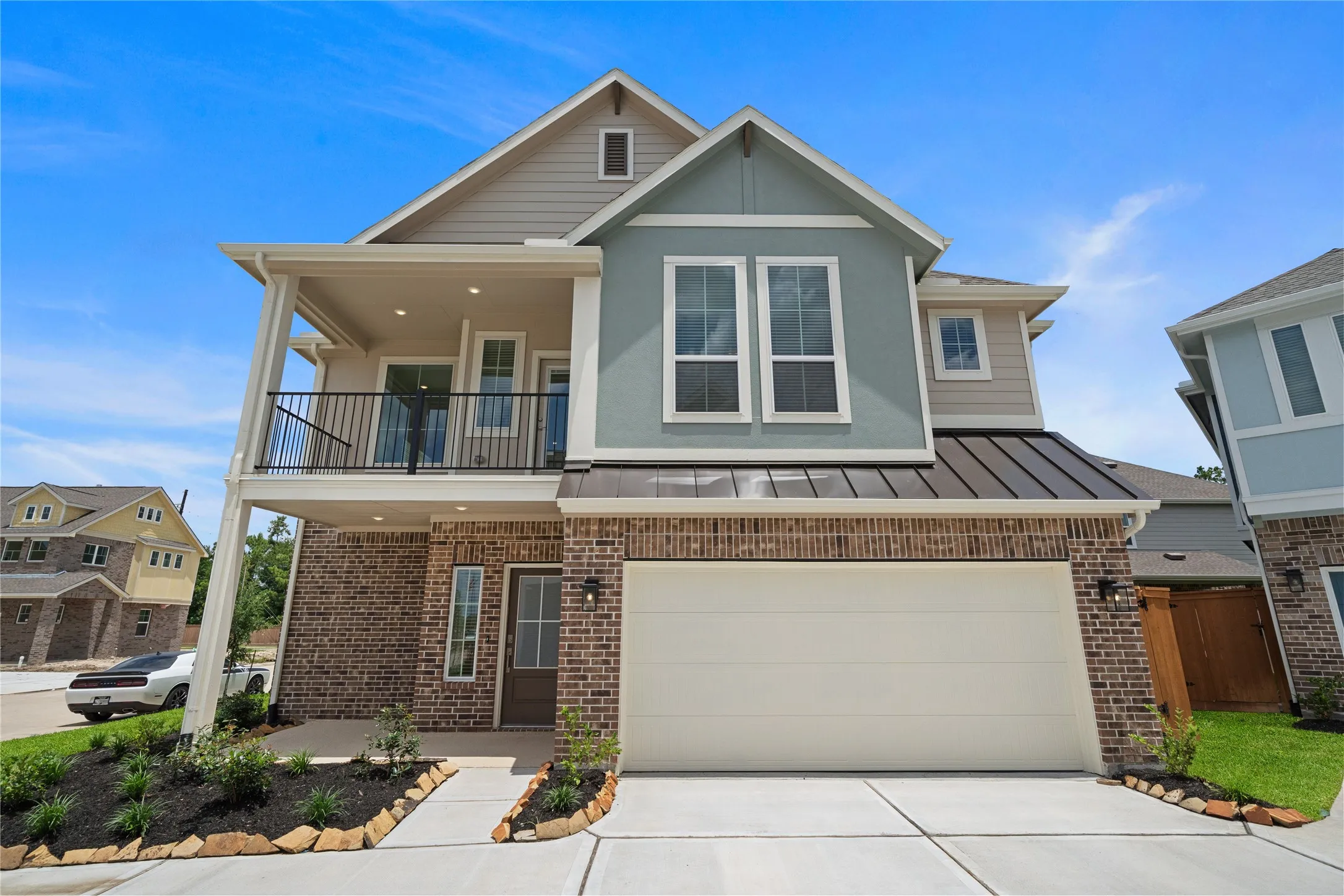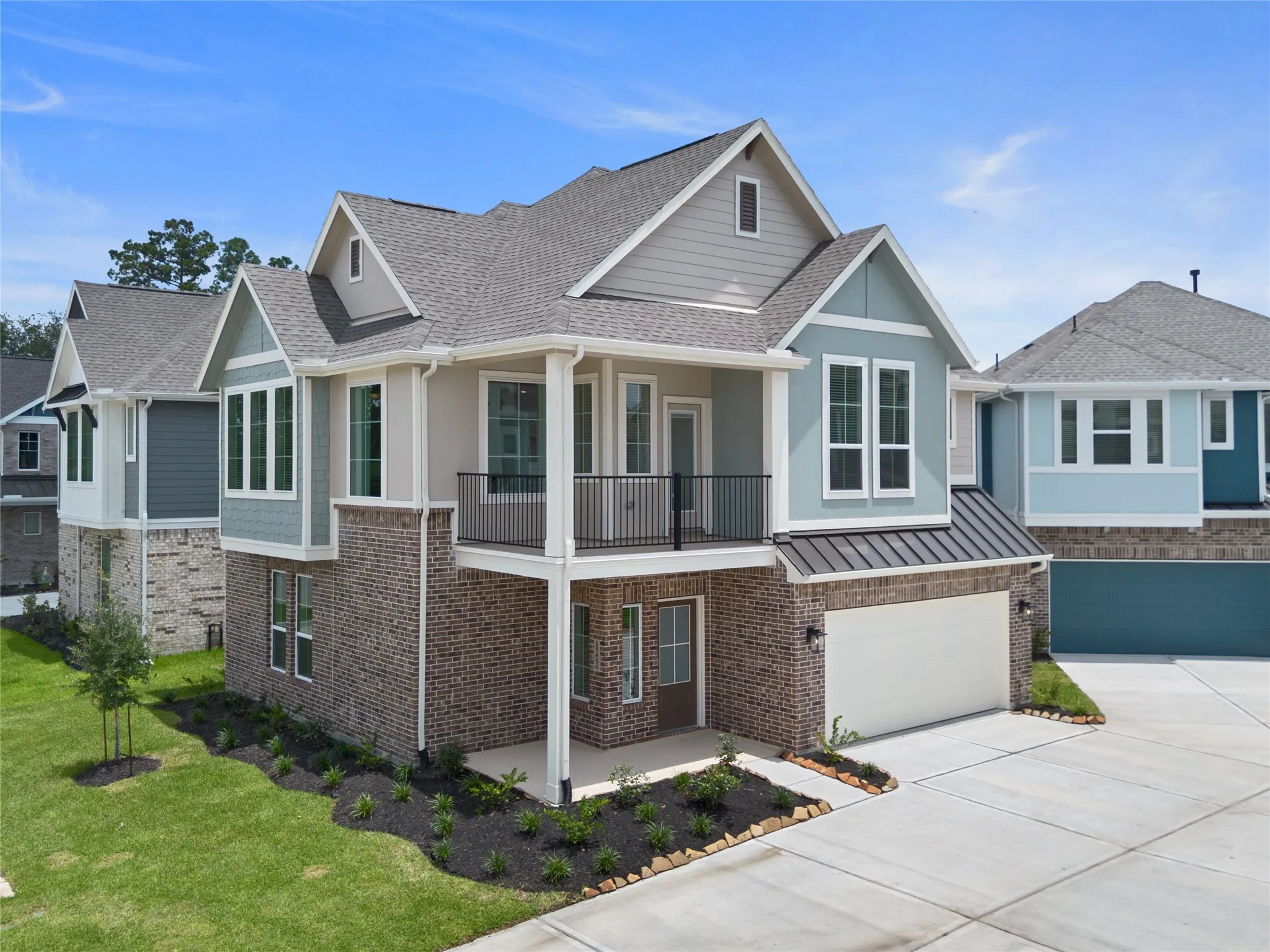





































Discover comfort, style, and convenience in this beautifully designed Springfield floor plan. With 1,756 sq.ft. of thoughtfully crafted space, this two-story, 3-bedroom, 2-bath home offers a perfect blend of function and elegance. Enjoy outdoor living with a charming front porch, covered patio with gas stub-out—ideal for grilling—and a private balcony. Inside, the chef’s kitchen shines with granite countertops, 42″ cabinets with crown molding, undermount sink, under-cabinet lighting, and a large, oversized island with pendant lighting—all complemented by stainless steel appliances, including a gas range, refrigerator, microwave, dishwasher, and a stackable washer and dryer. The open-concept design is enhanced by wood-look tile flooring throughout, while smart features like a tankless water heater, garage door openers, full sprinkler system, and full sod provide everyday ease. This home is a must-see! Call today to schedule your private tour!


parkerspeer@speercompanies.com
