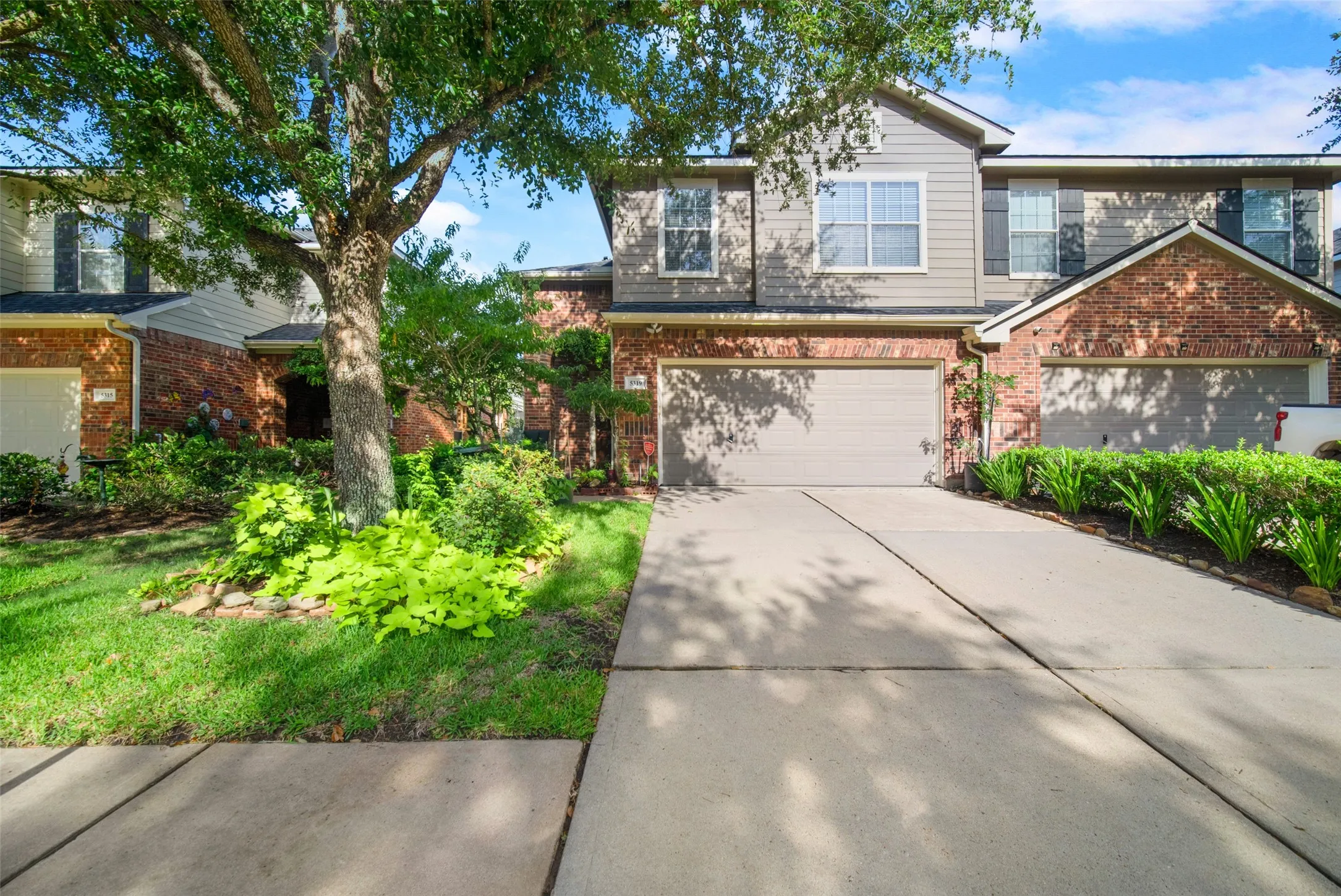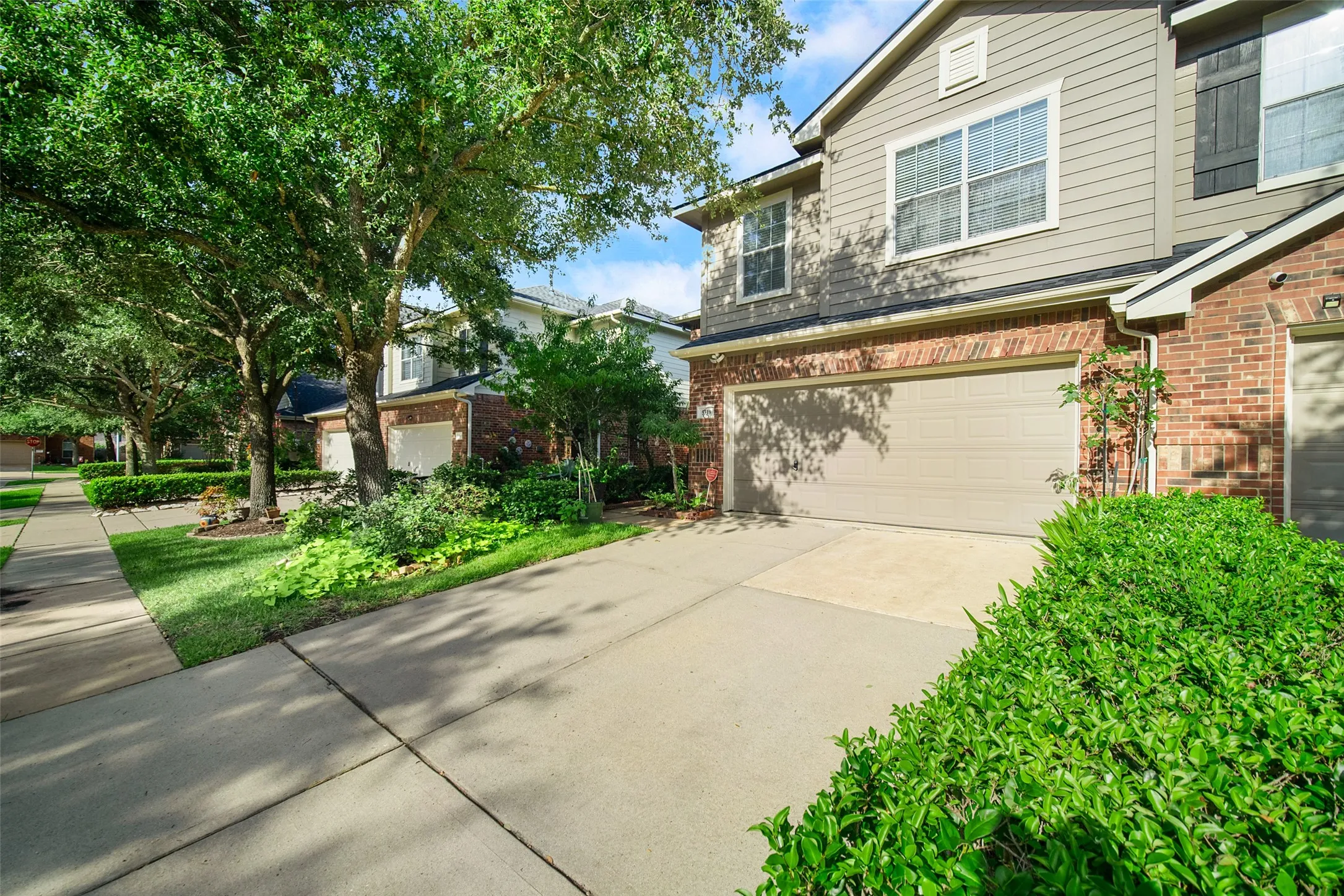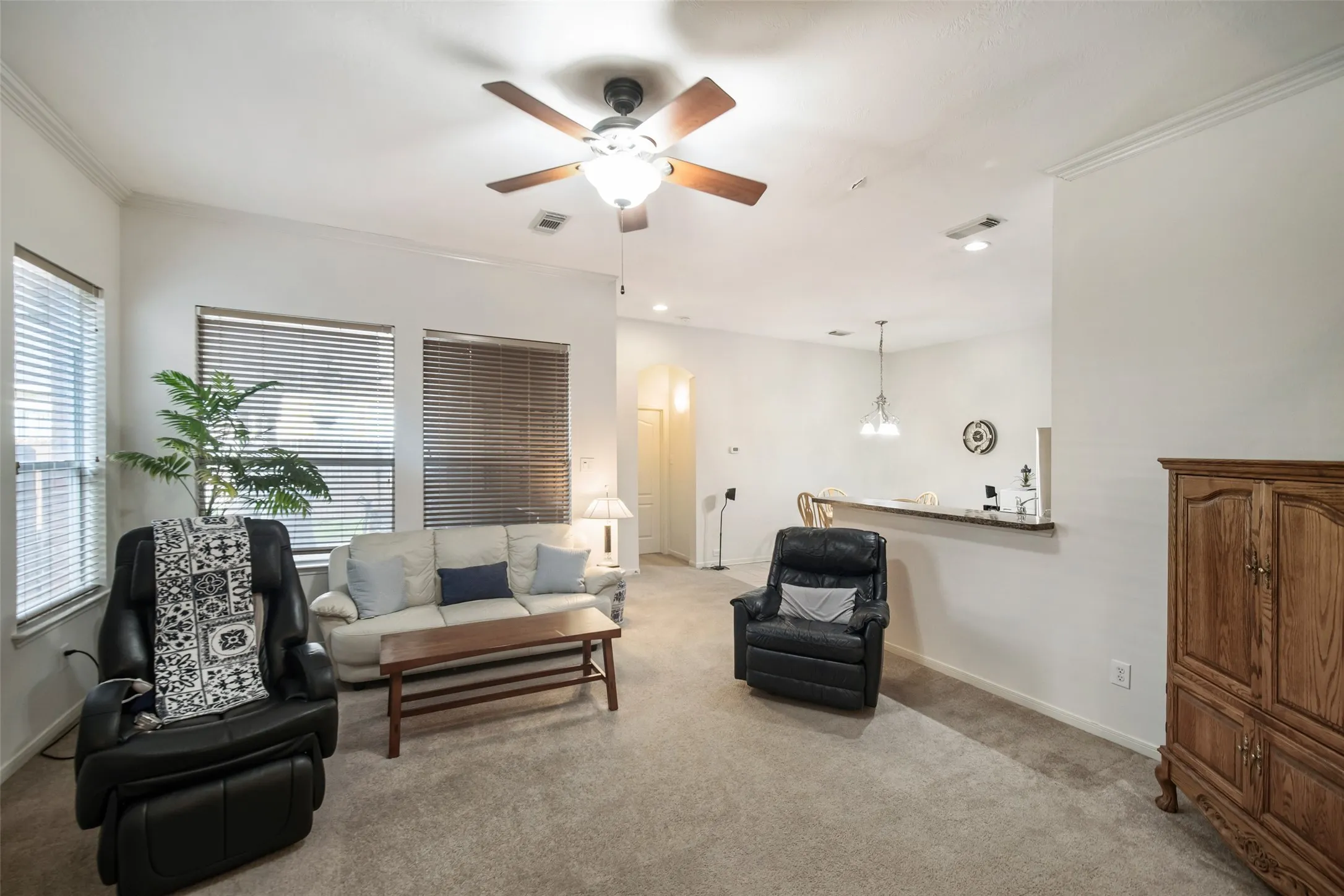




























5319 Canyon Hollow Dr. features three bedrooms, two full baths, one half bath, an attached garage, and a covered back patio. The kitchen includes tile flooring, cabinetry, a pantry, and a convenient breakfast bar. The open-concept layout downstairs creates a seamless flow between the family room, kitchen, and breakfast nook. The primary suite features an en suite bathroom with a glass-enclosed shower, dual sinks, storage cabinets for essentials, and a walk-in closet. Upstairs, you’ll find two secondary bedrooms, a full bathroom, and a game room with a built-in desk and closet for storage. Zoned to CFISD and conveniently located near Hwy 290 and I-10 for easy commuting.


parkerspeer@speercompanies.com
