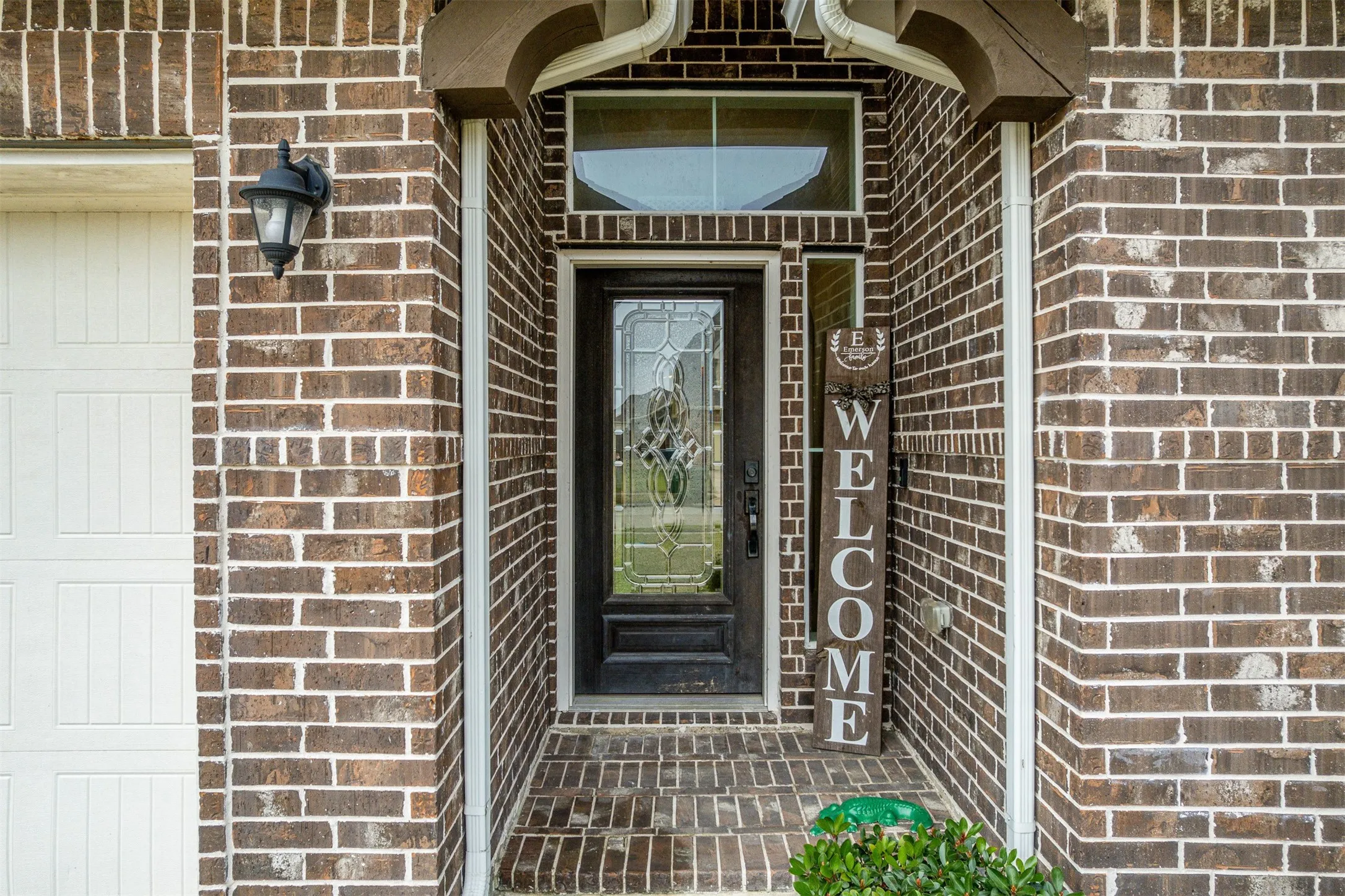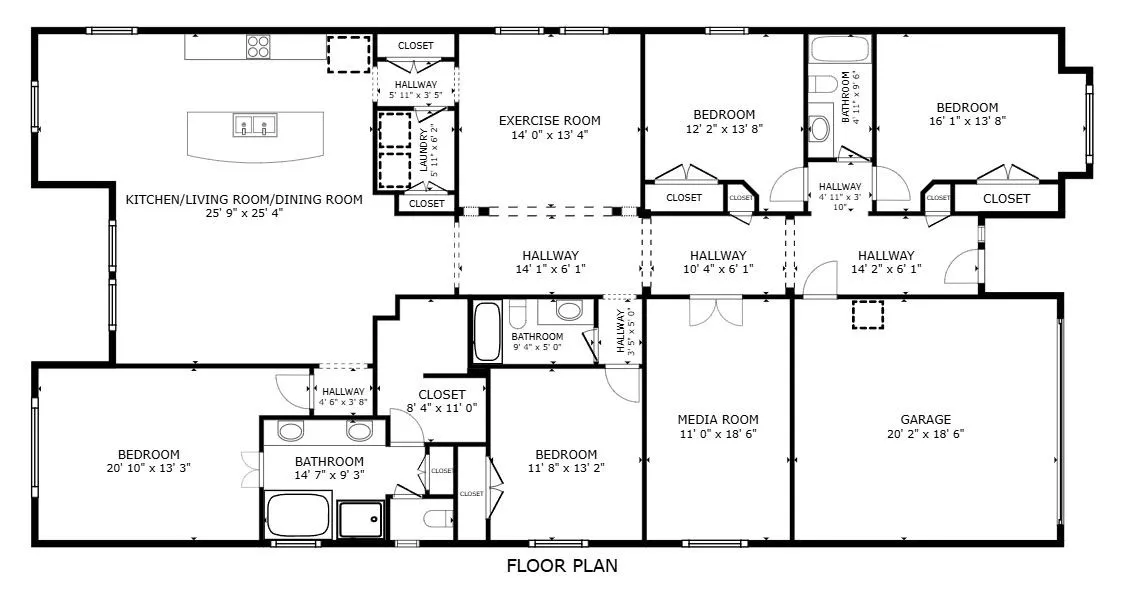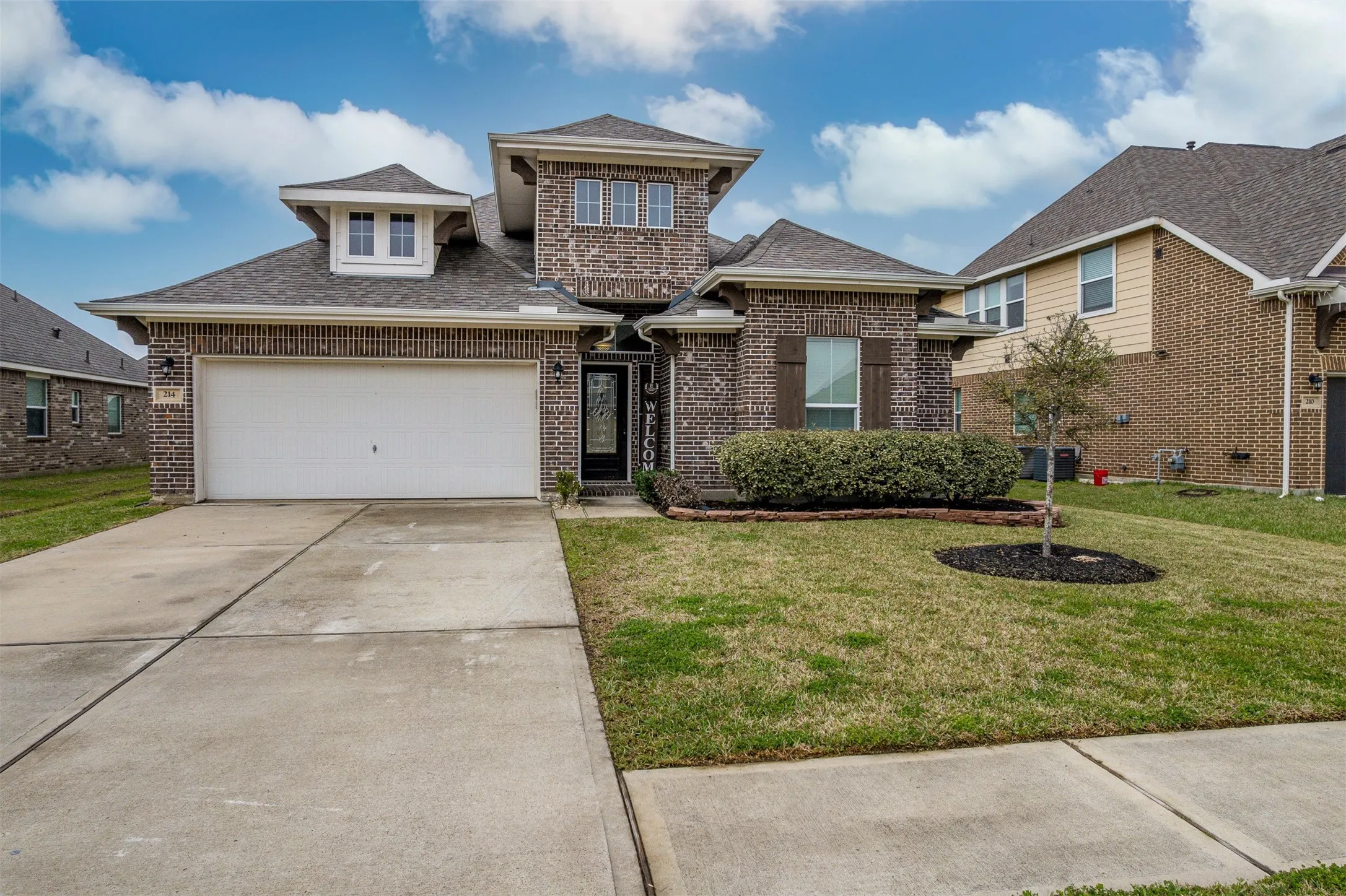






Step into a soaring, light-filled entry that sets the tone for this spacious and flexible floor plan. At the front, two bedrooms and a full bath offer privacy—perfect for guests or kids. A third bedroom is nestled mid-home with another full bath close by. The formal dining room can easily serve as a home office, gym, or playroom. A massive media room provides endless possibilities: 5th bedroom, game room, storage, or workout zone. The kitchen impresses with dark cabinetry, light granite counters, and seamless flow into the living room and breakfast nook. The primary suite is a true retreat—huge walk-in closet, soaking tub, separate shower, dual sinks, and a makeup vanity. Out back, a covered patio with gas and water connections is ready for your dream outdoor kitchen. 2-car garage included! Join us at the open house this weekend!! Sat Aug 2 @ 11am-1pm


parkerspeer@speercompanies.com
