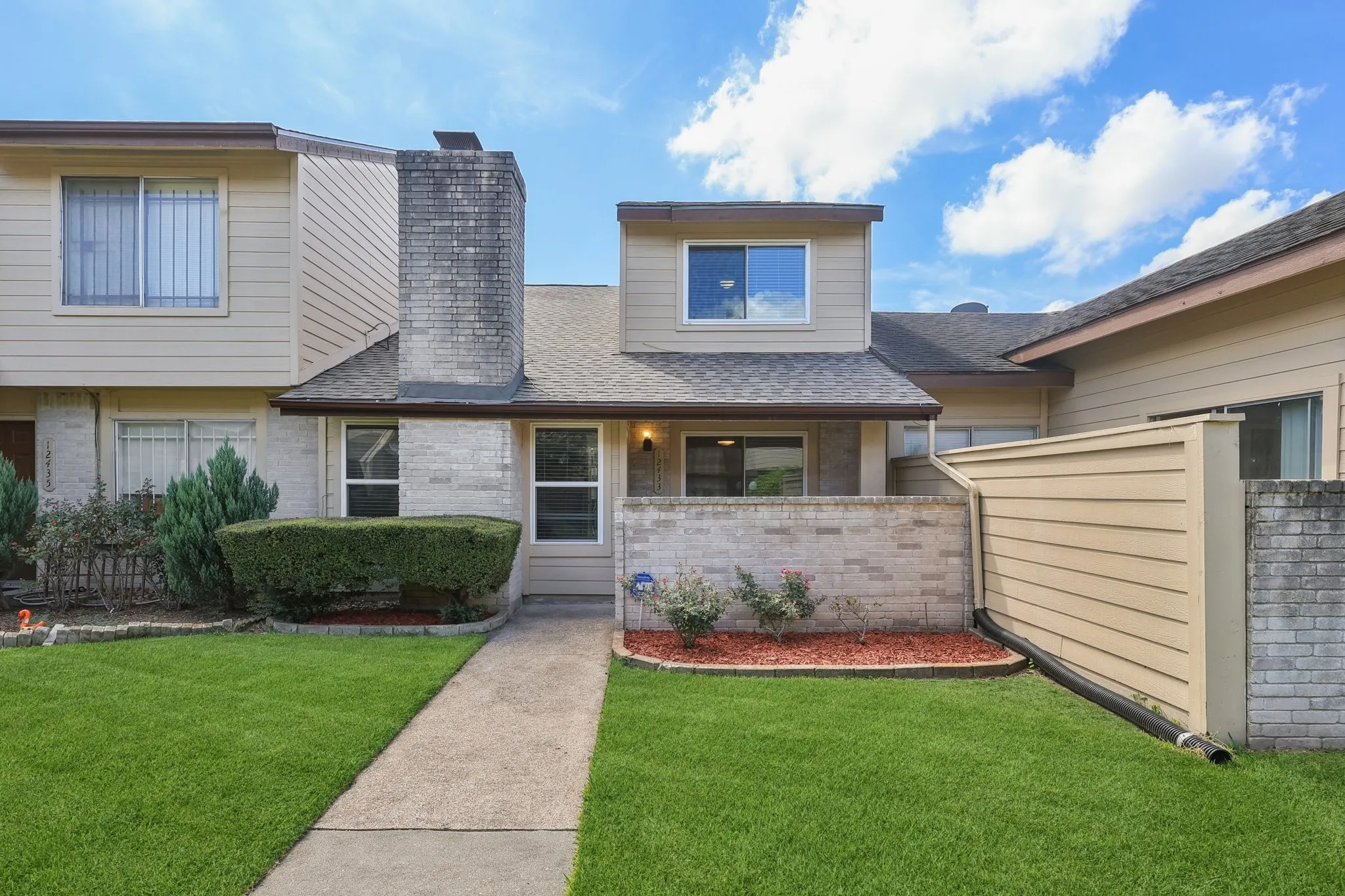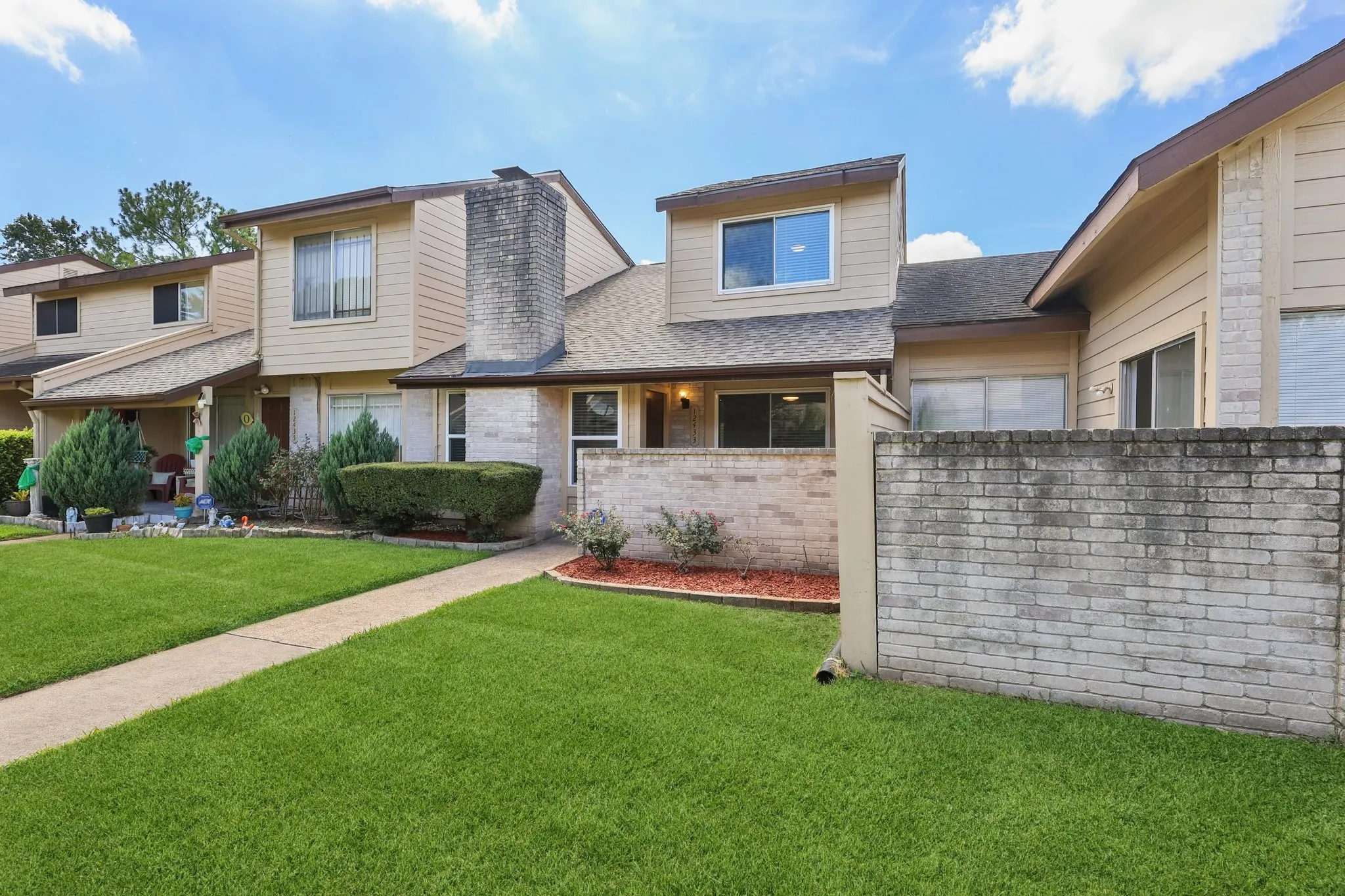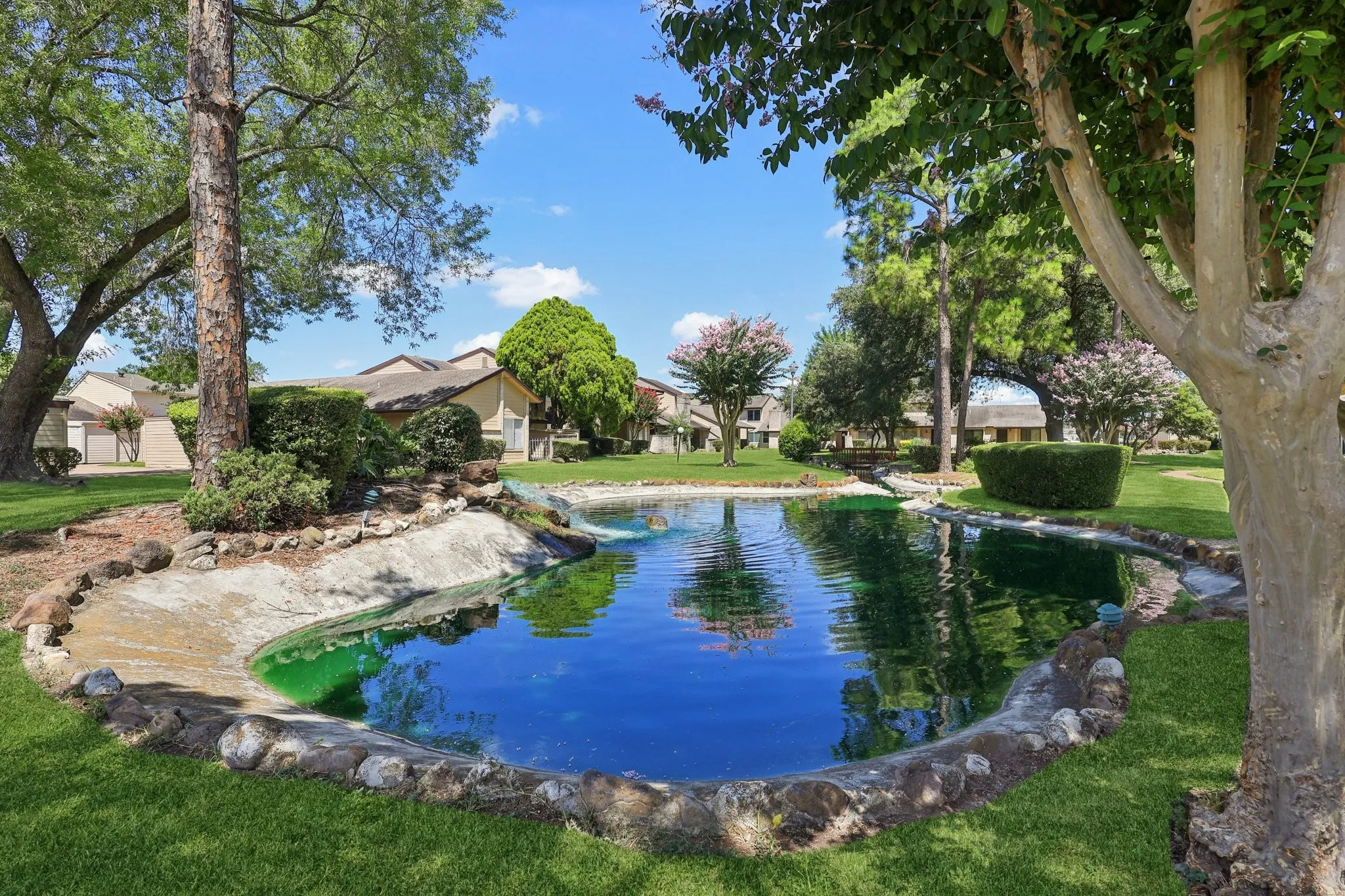




























Renovated large townhome in quiet, well-maintained community with thoughtful updates and attractive landscaping designed for easy living. The remodeled kitchen features quartz counters, soft-close drawers, under-cabinet lighting, & beverage fridge. Spacious living & dining areas, modern primary bath, & no carpet throughout. Storage spot under stairs could be a great built-in dog kennel or bookcase. Upstairs you’ll find two large bedrooms, generous closets, & extra built-in storage. Utility room inside + half bath! Enjoy recessed LED lighting, ceiling fans, newer windows, stylish finishes, & a cozy private patio with a newer fence, grassy lawn area, & over-sized detached garage parking—perfect for relaxing or entertaining. Washer, dryer, & refrigerator included. Monthly HOA covers water, trash, exterior maintenance, clubhouse (rental), & pool. A unique property in a convenient in-town location close to shopping, dining, & major freeways. Lovely koi pond and courtyard area in community.


parkerspeer@speercompanies.com
