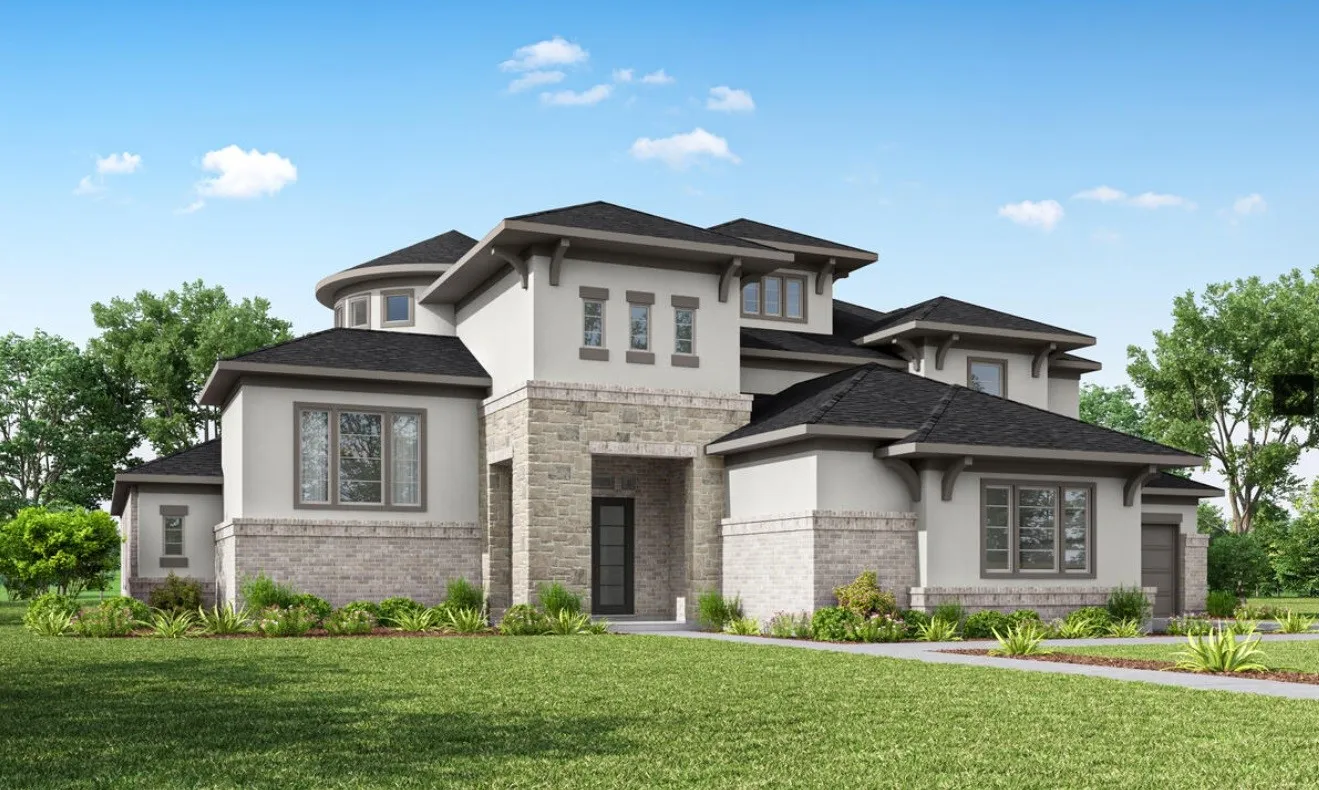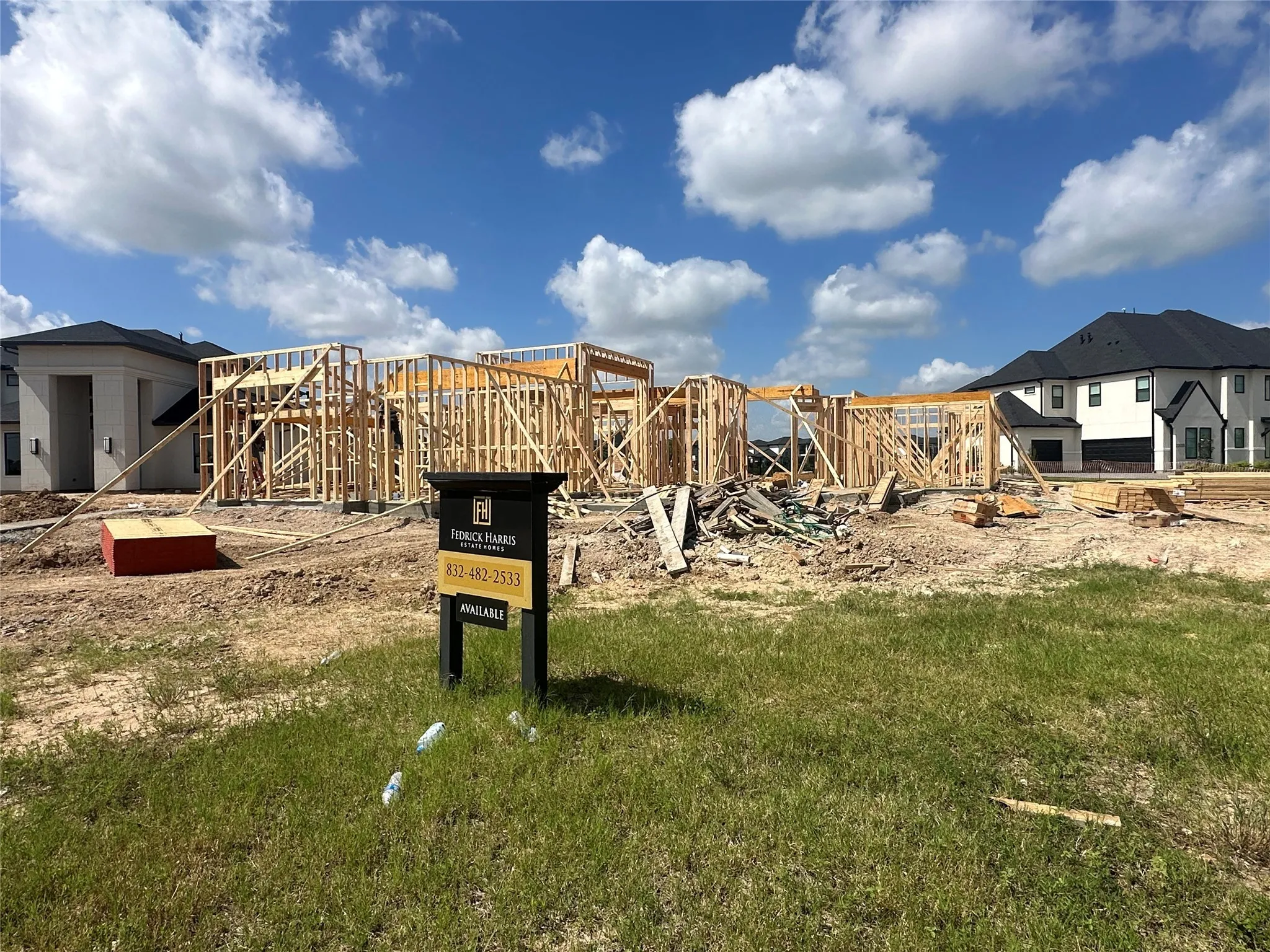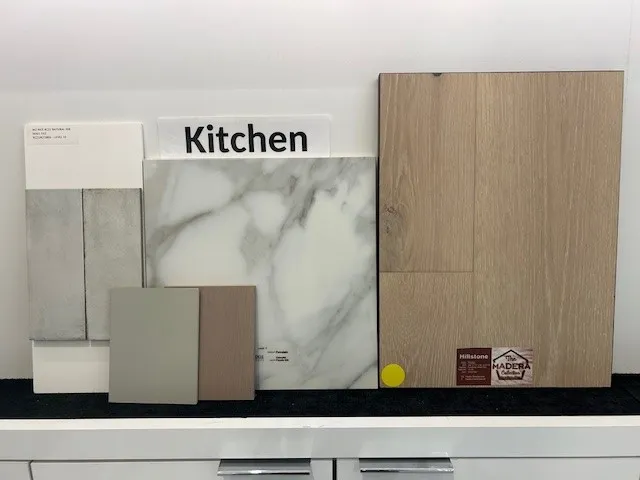














Welcome to the stunning Federick Harris home by Newmark Homes, featuring the elegant Villa Rialto floor plan. This impressive residence boasts 5 bedrooms, 5.5 bathrooms, and a 4-car garage.
Upon entering, you’ll be greeted by a grand foyer with a winding staircase, which flows seamlessly into a spacious dining room and open family room. The layout continues into a generous breakfast area and a gourmet kitchen, which is conveniently adjacent to the game room.
The second bedroom on the main floor is perfect for visiting guests. The private main suite is a retreat of its own, featuring a luxurious spa bath, a large shower, and a TWO-STORY CLOSET.
Upstairs, the winding staircase leads to a private study, three additional bedrooms, and a media room. A secondary staircase provides easy access to the first floor and the expansive patio, ideal for family gatherings and outdoor entertainment.


parkerspeer@speercompanies.com

