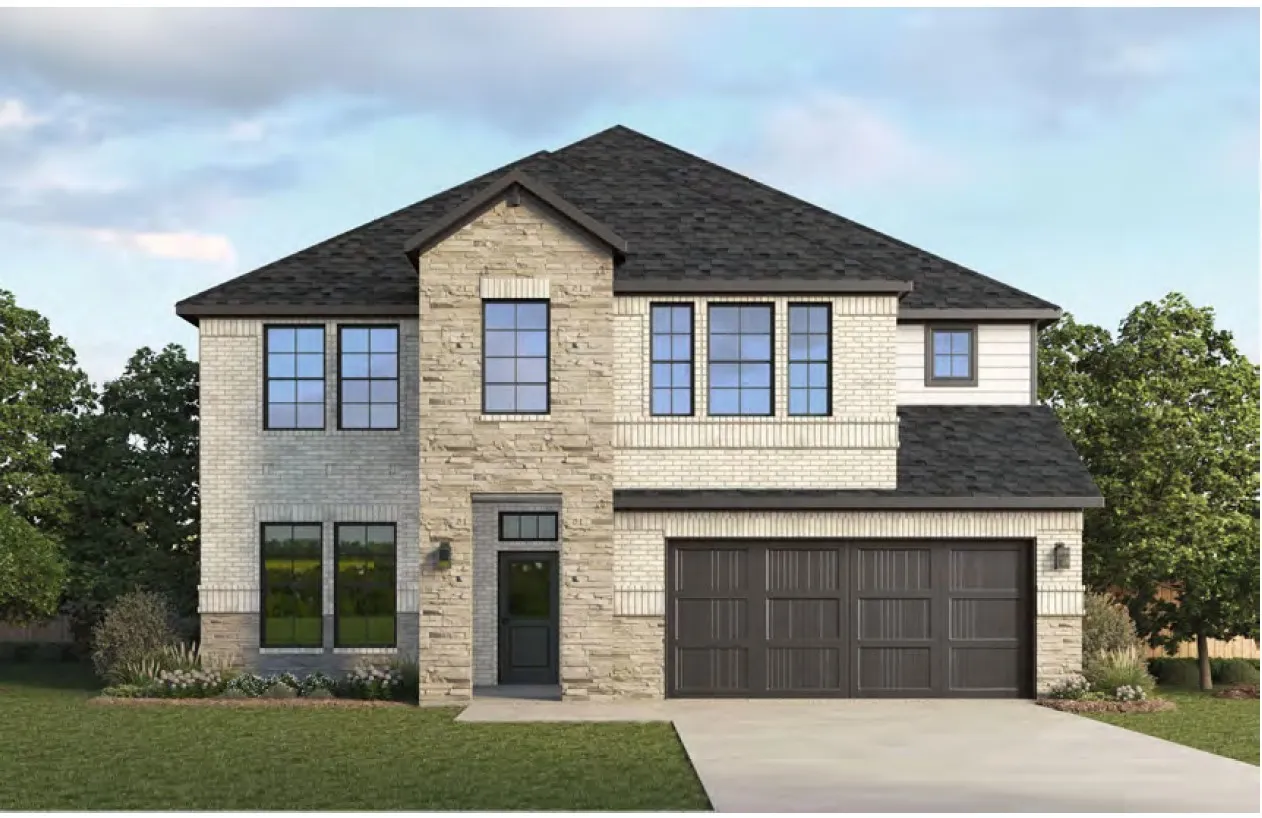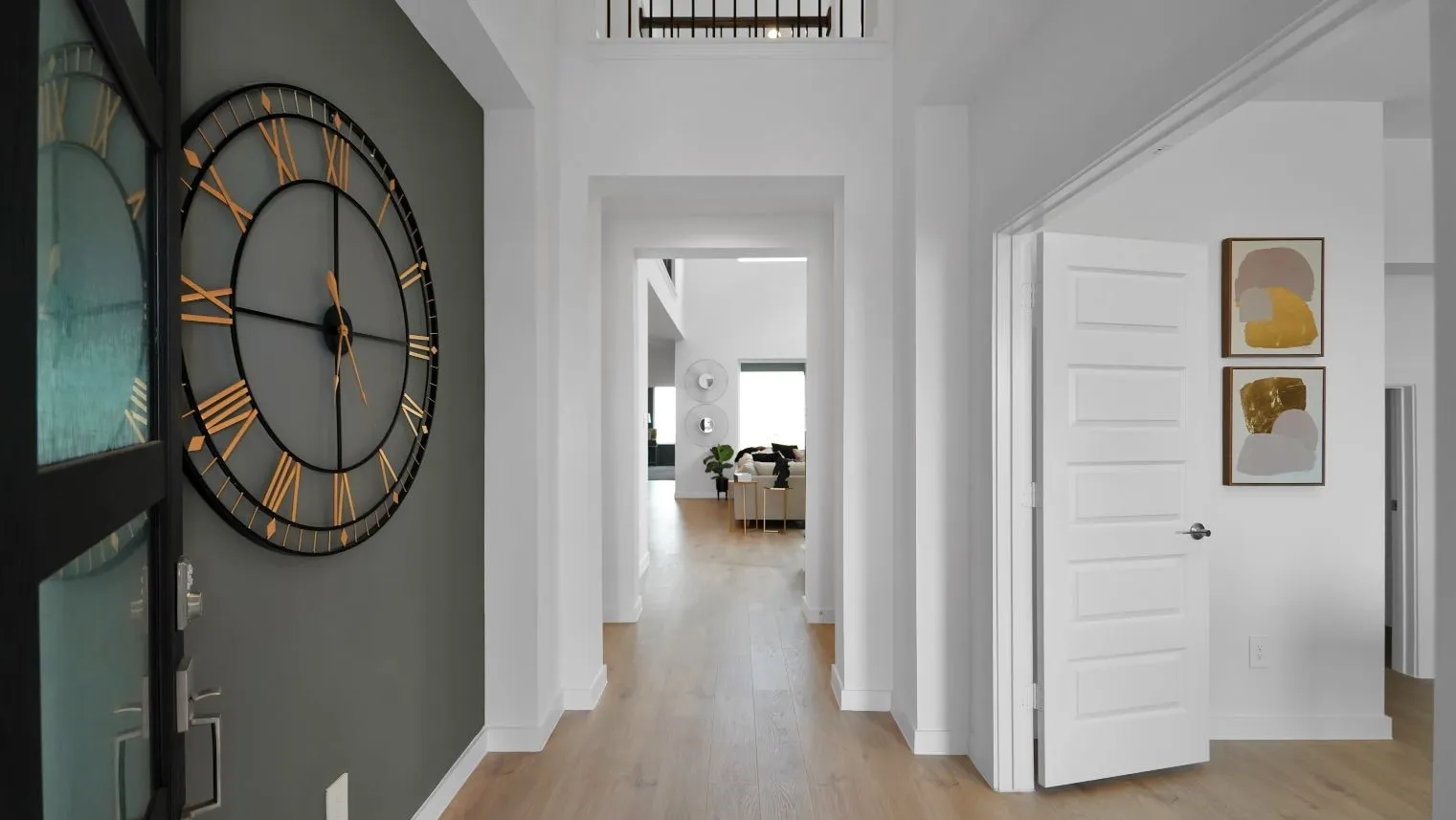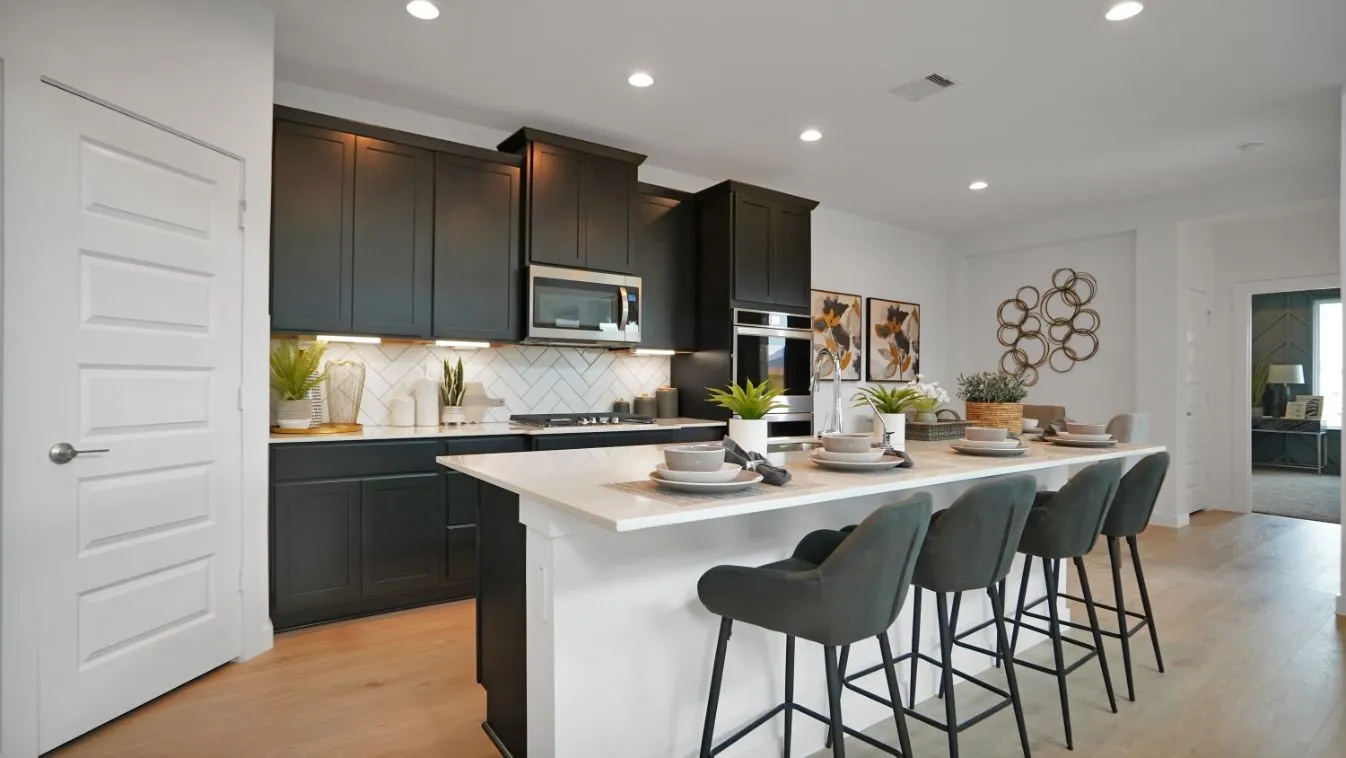




















Welcome the highly sought after Chloe floor plan by D.R Horton! With stunning brick and stone elevations, this two-story home spans 3,322, 3.5 baths, formal dining/optional study, game room, and 3-car tandem garage! The gourmet kitchen sizzles with granite counter tops, stainless steel appliances, a built-in cooktop, and beautiful 42” cabinets. This open concept floorplan with the kitchen overlooking the breakfast room and family room with a two-story ceiling and wall of windows is perfect for entertaining! The downstairs primary suite features an inviting primary bath with separate tub and oversized mud set walk-in shower, and a large walk-in closet. Upstairs living includes 3 spacious bedrooms PLUS the optional oversized 5th bedroom, all with walk-in closets, 2 full baths, and a game room open to below. Optional 5th bedroom or optional media room available!


parkerspeer@speercompanies.com
