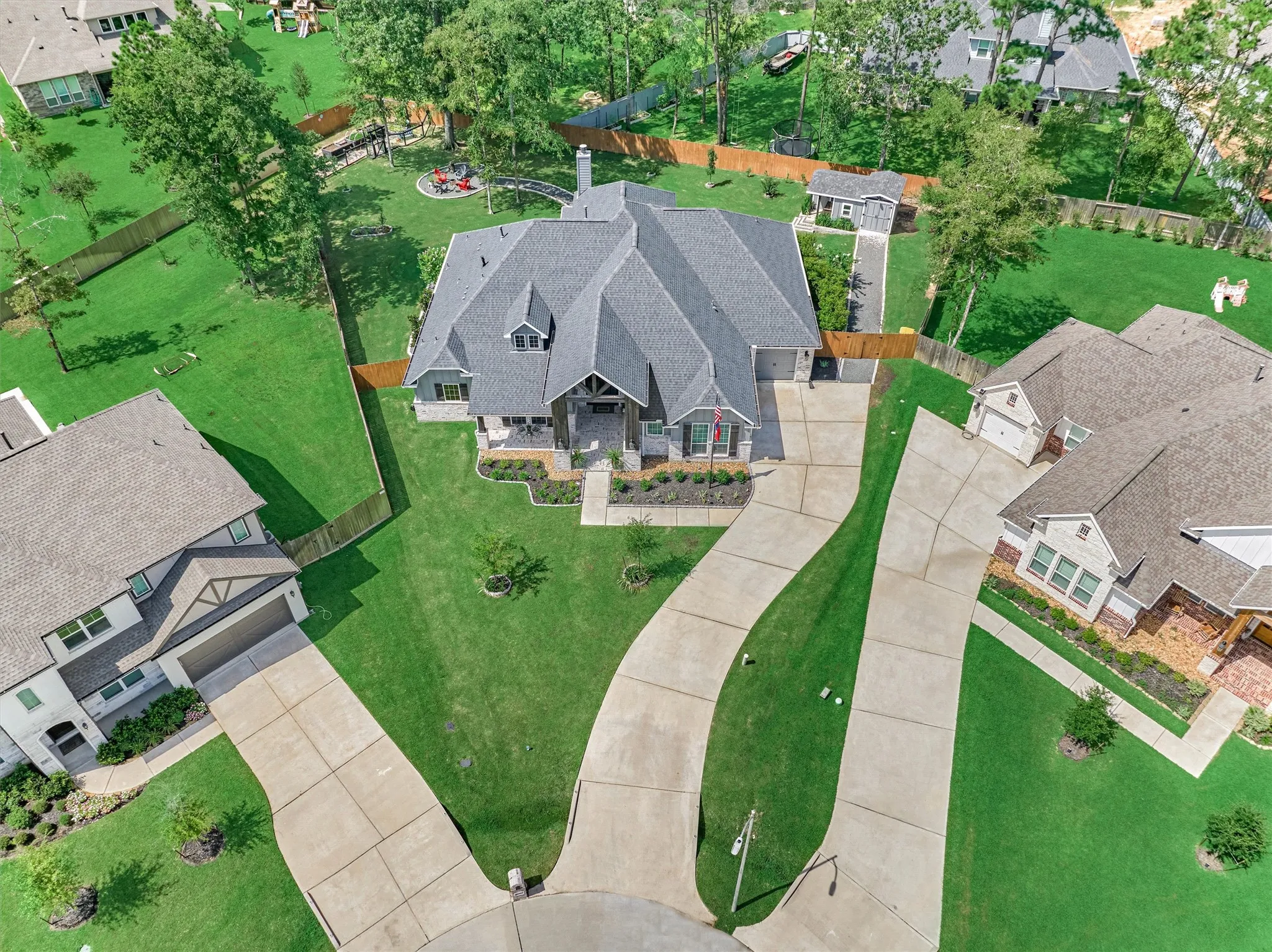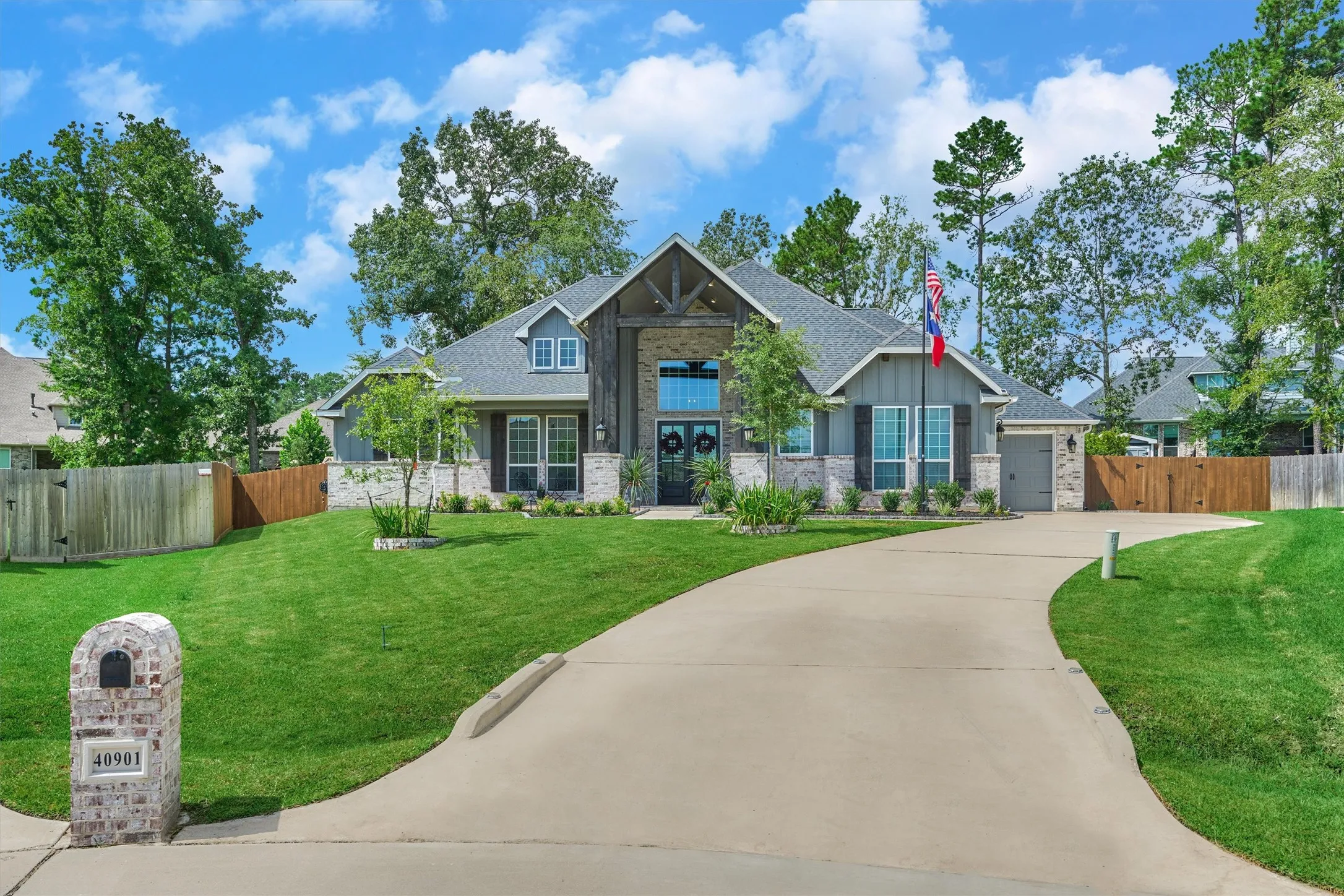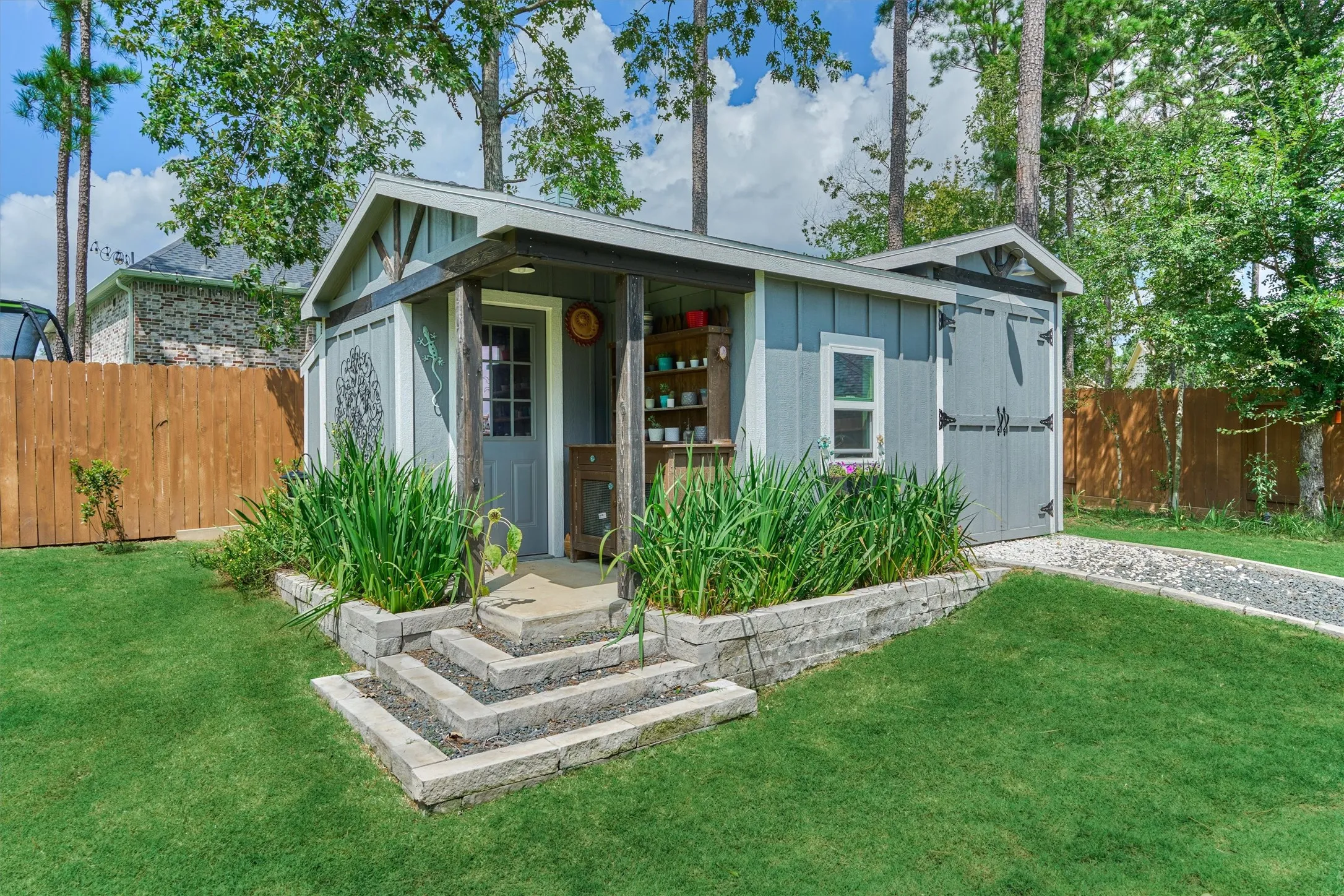







































Stunning 1.5-story, 4-bed/3.1-bath home in Mostyn Manor sits on massive cul-de-sac lot, offering exceptional curb appeal. Stately front porch w/columns & double doors leads to open interior featuring formal dining room, large family room w/fireplace & expansive backyard views. Chef’s kitchen includes large island w/ample storage, SS appliances and breakfast area. Luxurious primary suite offers bay window, patio access, freestanding tub and walk-in designer shower. Private in-law suite w/full bath is tucked off the kitchen, while Jack-and-Jill bath w/private vanities connects 2 secondary bedrooms. Upstairs game room overlooks the dramatic 18’ entry. Outdoors, enjoy covered patio, full outdoor kitchen with PitBoss smoker & BlackStone griddle, powered workshop, garden & oversized 3-car garage with 8′ doors. Add’l features include LED lighting throughout, no MUD tax, low tax rate, and zoning to the new Parkway Intermediate & JHS opening Fall 2025—just minutes from shopping, dining & more.


parkerspeer@speercompanies.com
