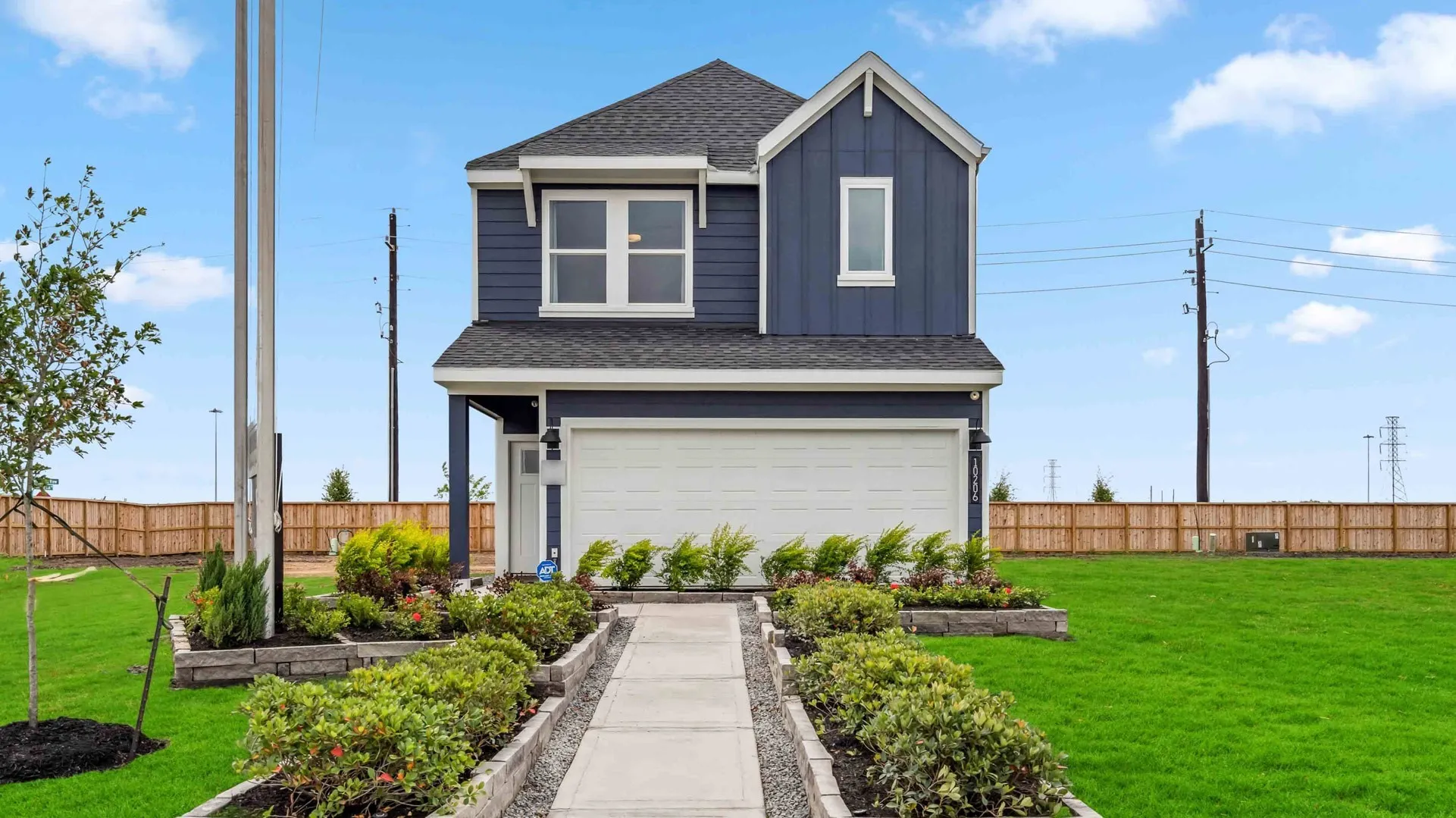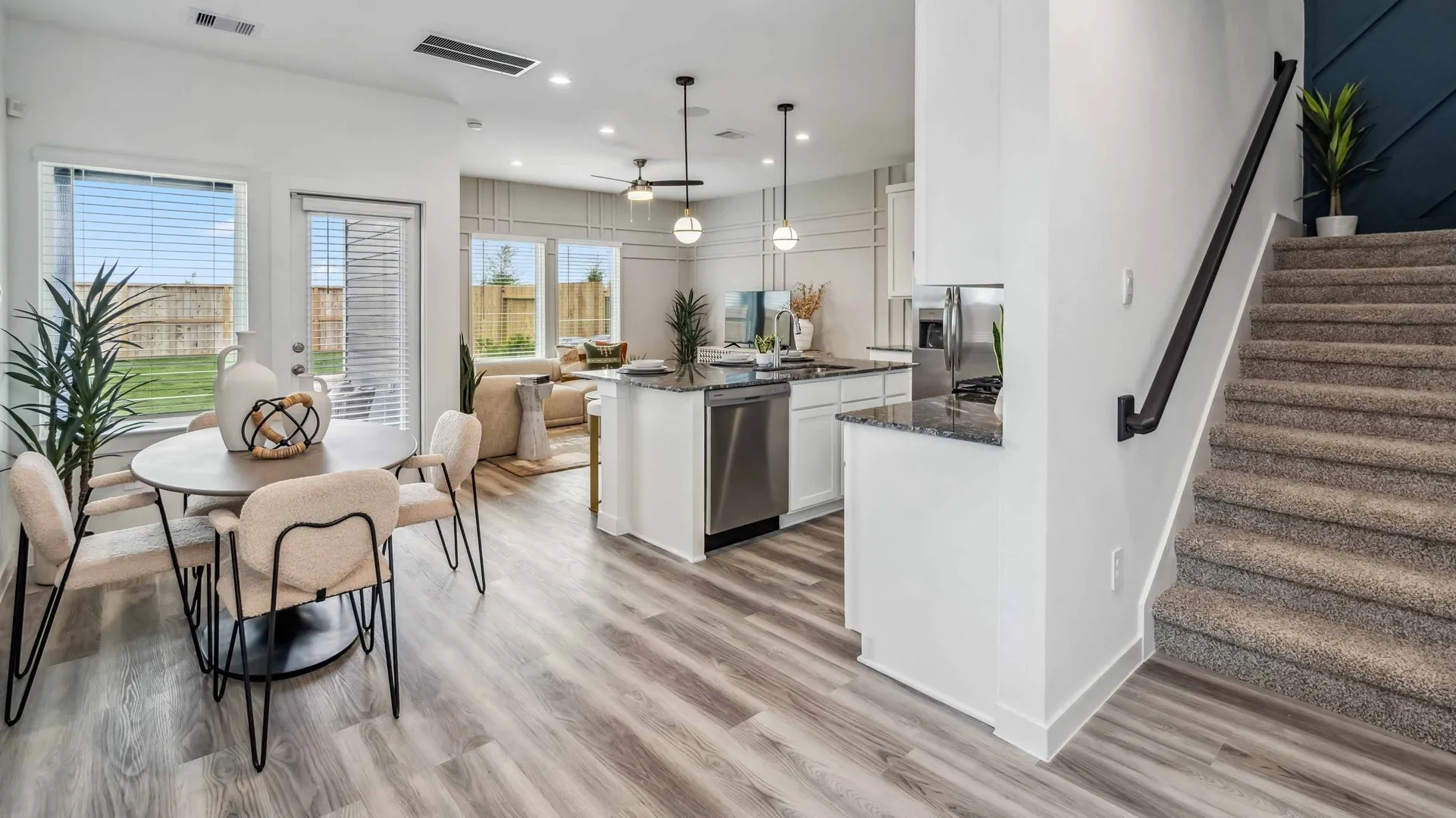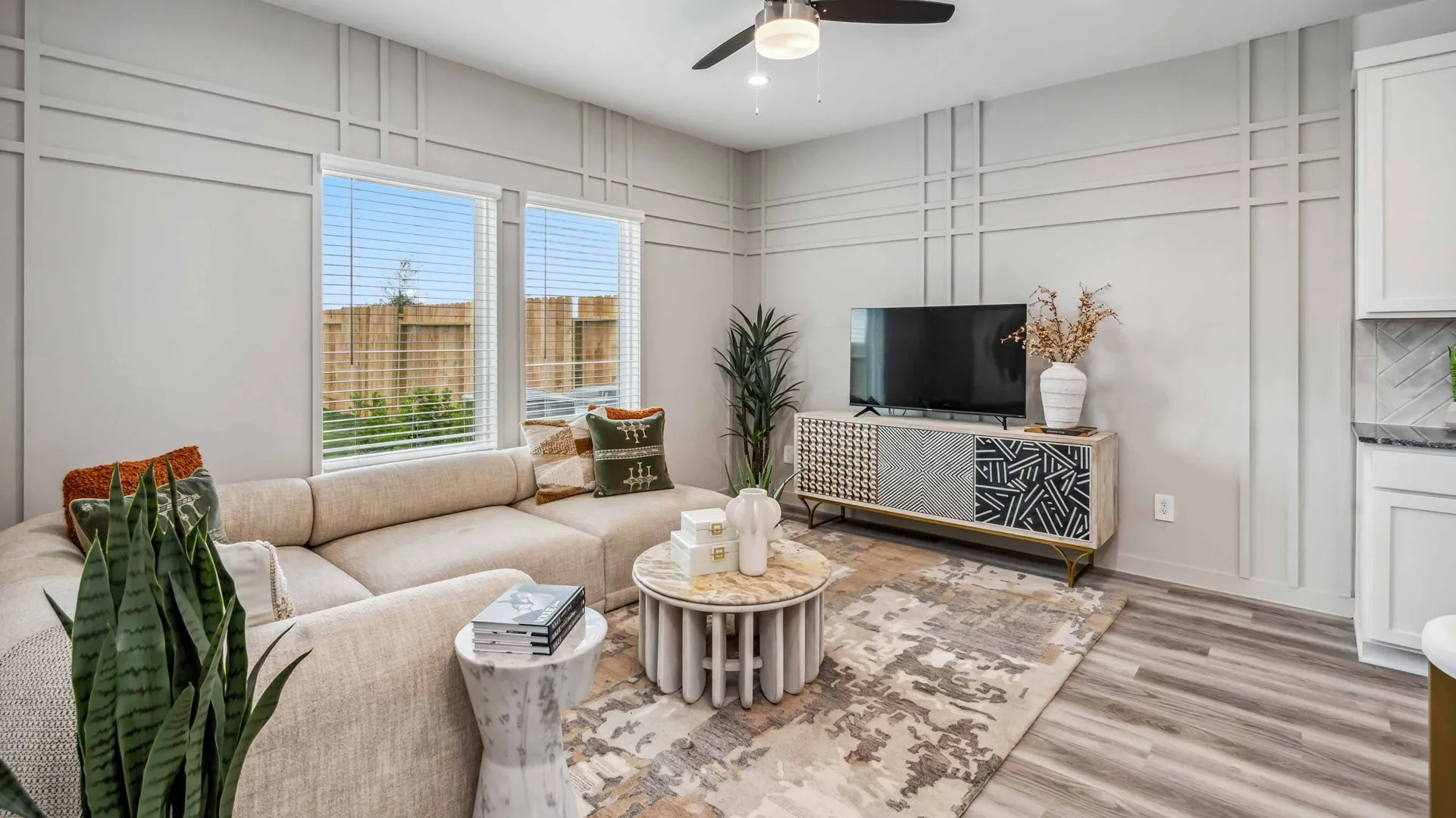










Welcome to the Iris floor plan, a stunning two-story home offering 1,586 square feet of thoughtfully designed living space, complete with a spacious two-car garage. As you enter, you’re greeted by the open-concept dining and kitchen area, where the kitchen features a large island that provides additional seating and storage, making it the heart of the home. The living room is located just off the kitchen, offering plenty of natural light with three large windows that look out to the backyard. Upstairs, the Iris floor plan provides ample living space with a spacious game room, ideal for family fun or additional entertainment.


parkerspeer@speercompanies.com

