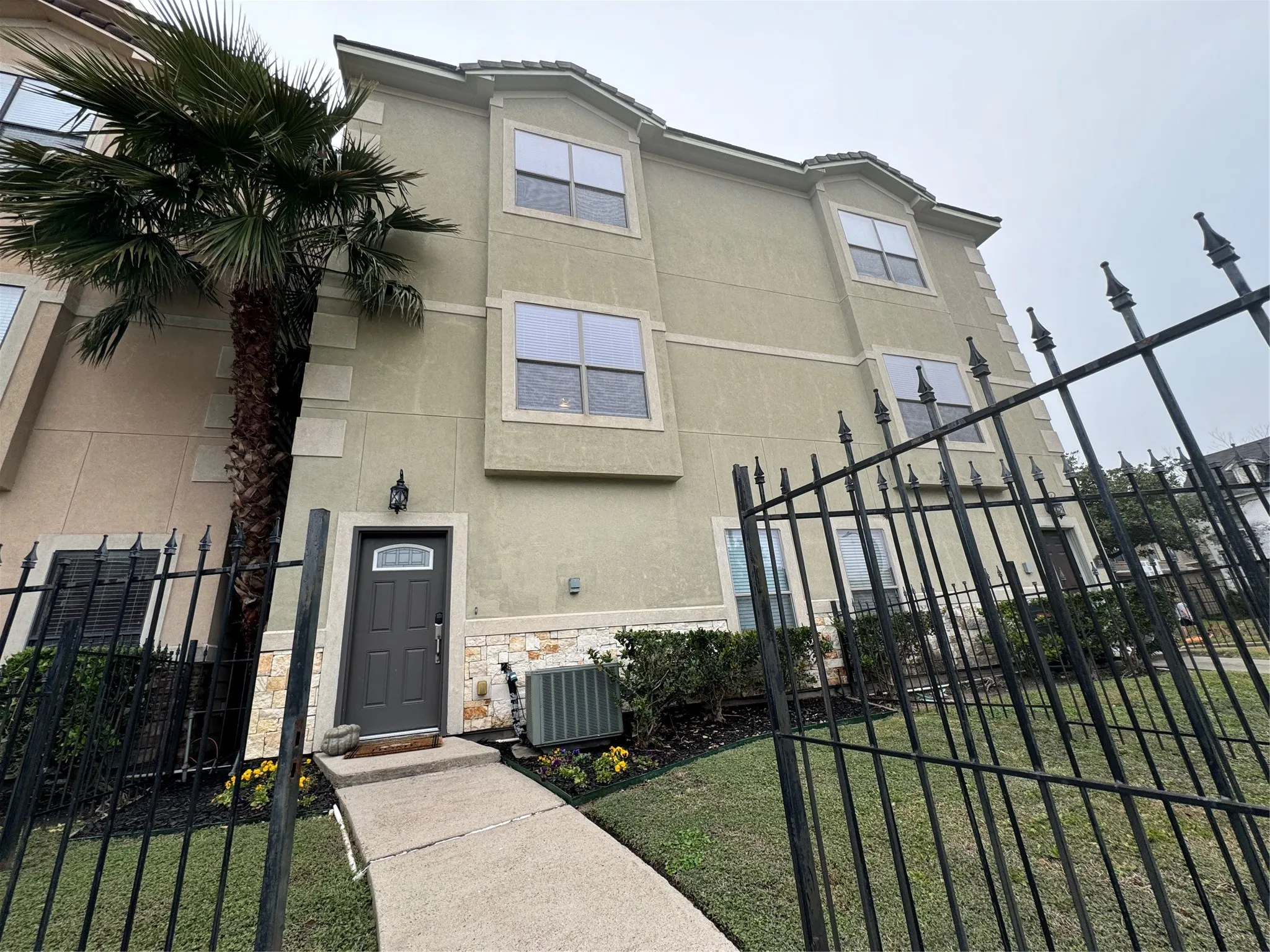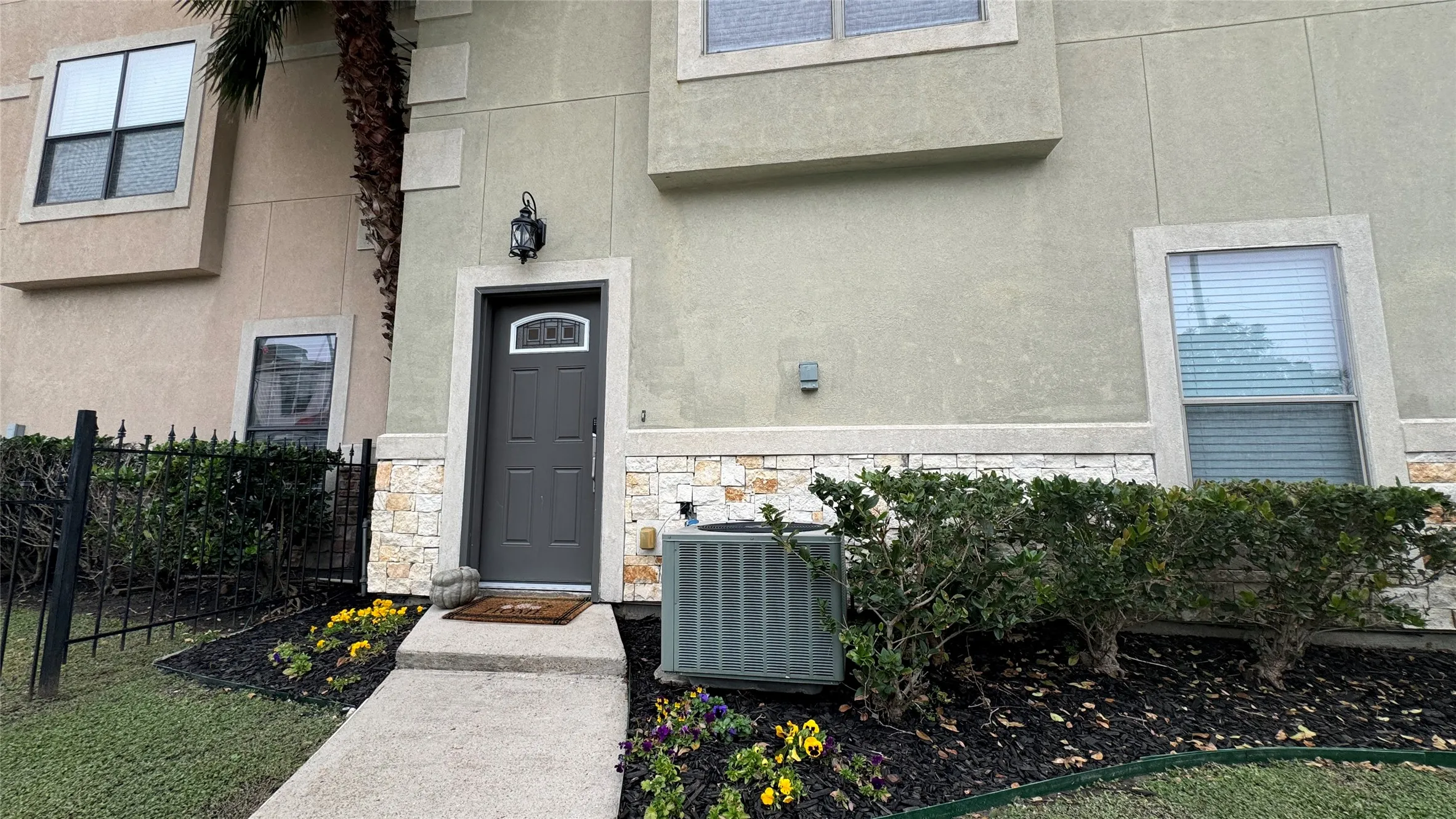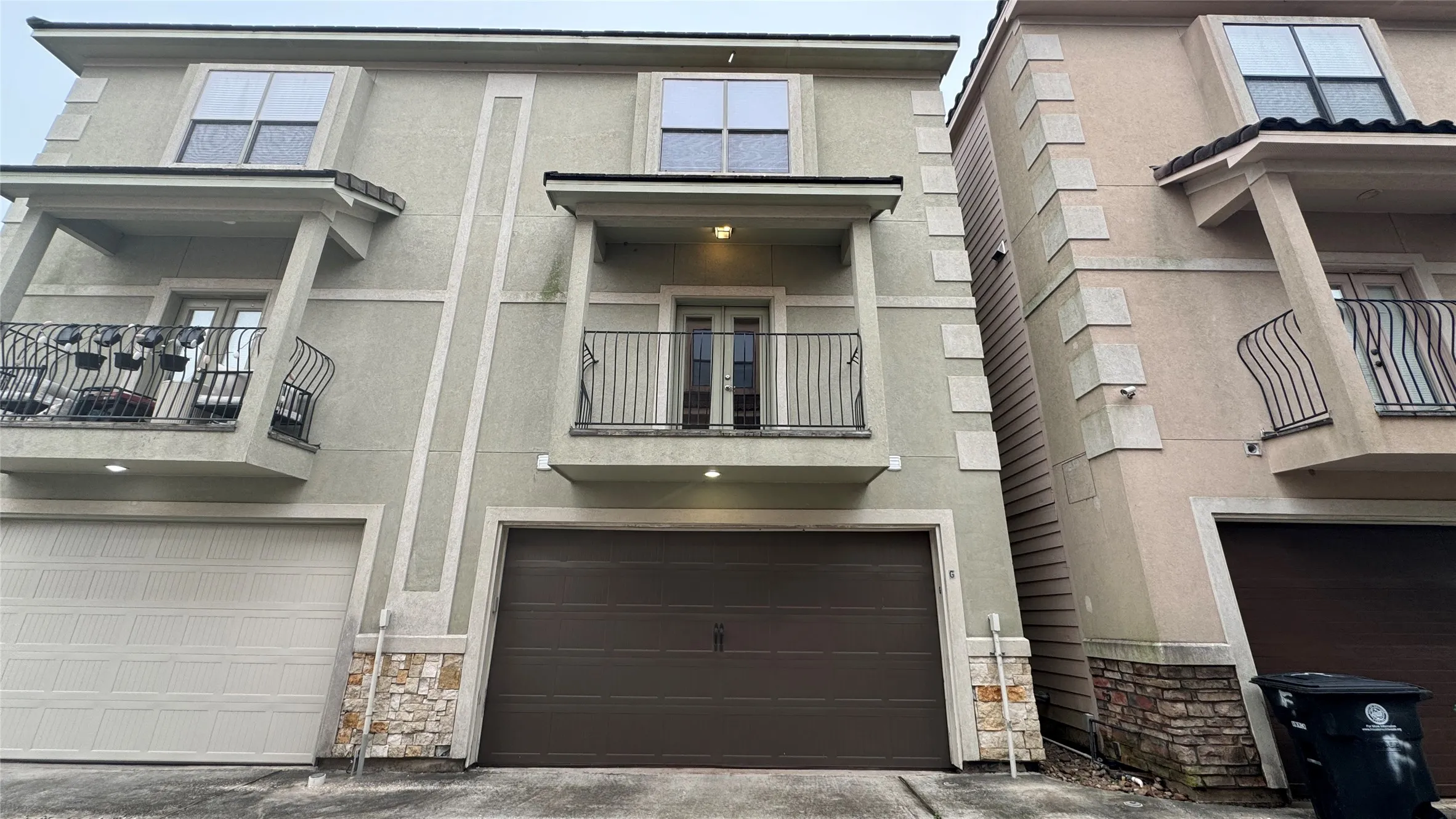






































Stunning 3-bed, 3.5-bath end-unit townhome in a gated community minutes from the Medical Center, Hermann Park, & Museum District. Gleaming hardwood & tile floors, soaring ceilings, & abundant natural light create a bright & spacious feel. The chef’s kitchen is a showstopper with Taj Mahal quartzite counters, marble backsplash, pot filler, a freestanding gas range with two ovens, stainless appliances, pantry, & a massive island ready for your culinary creations. The flex room is perfect as a breakfast nook or home office & leads to your private balcony. Entertain at the custom dry bar with built-in wine fridge. Each bedroom has its own full bath; the luxurious primary suite features dual vanities, jetted tub, separate shower, & walk-in closet. Additional perks include tankless water heater, fresh paint, updated half bath, full-size washer/dryer, 2-car garage, & fenced front yard. Ideal for families or professionals craving comfort & convenience. Also for lease.


parkerspeer@speercompanies.com
