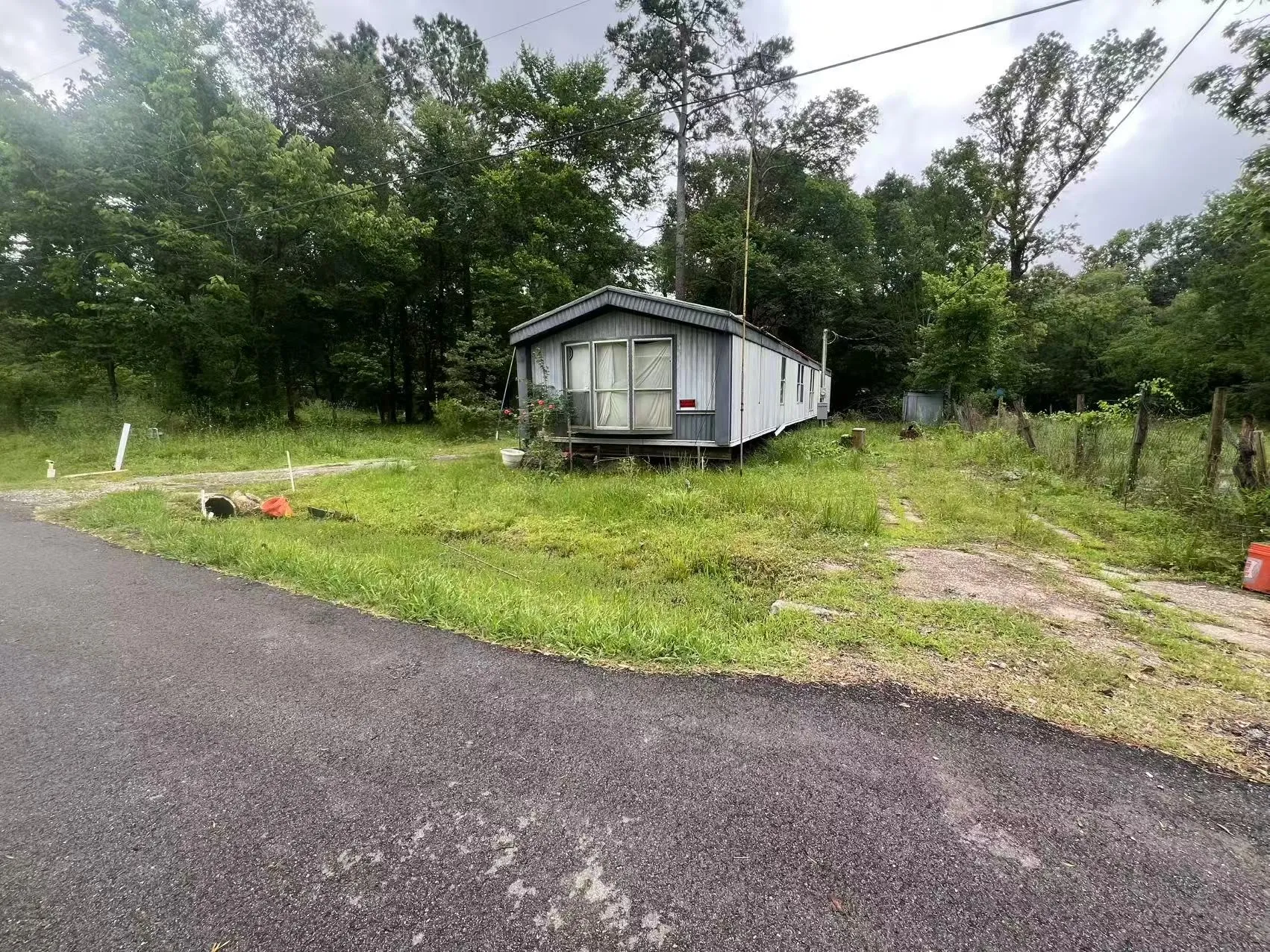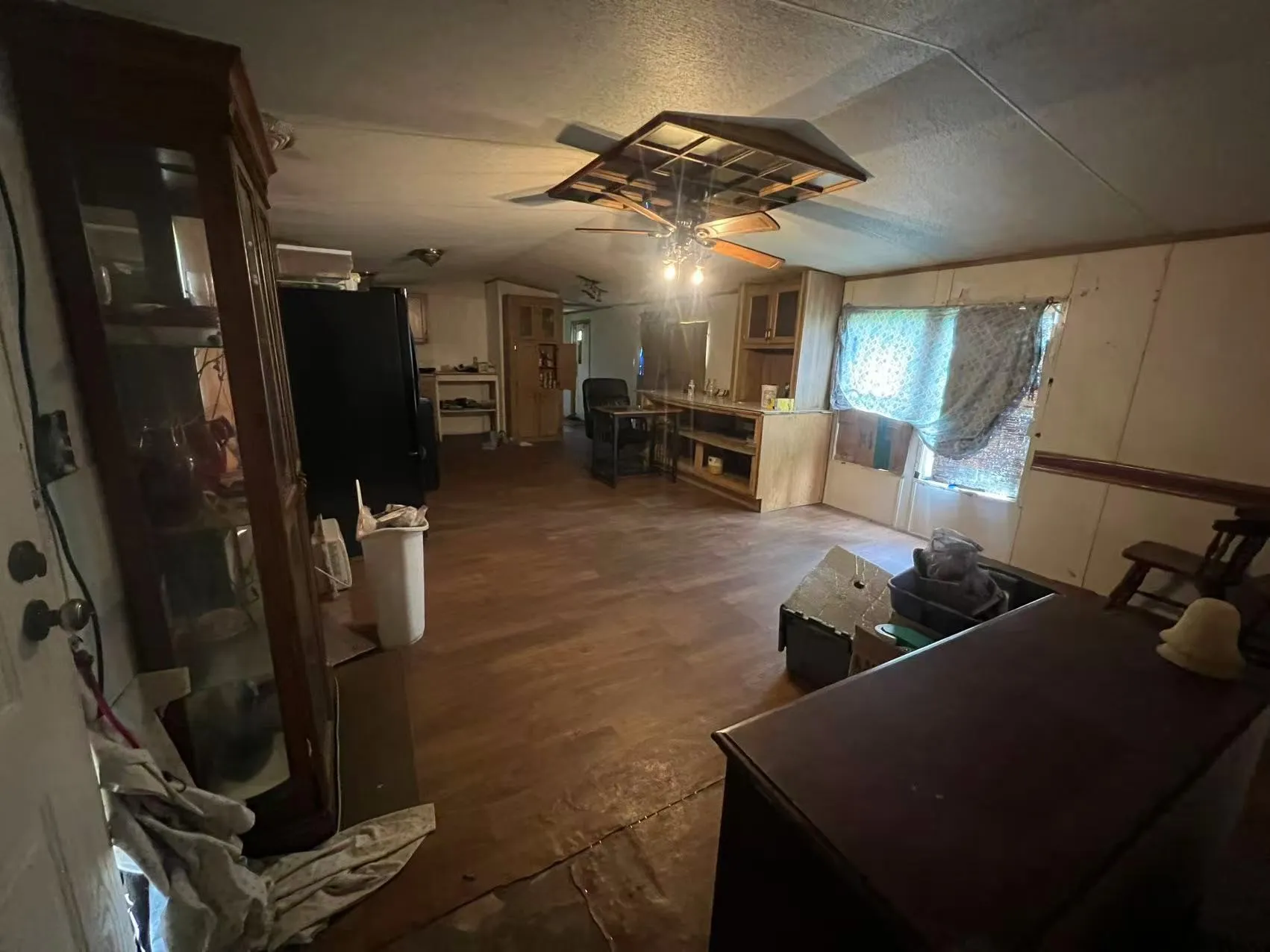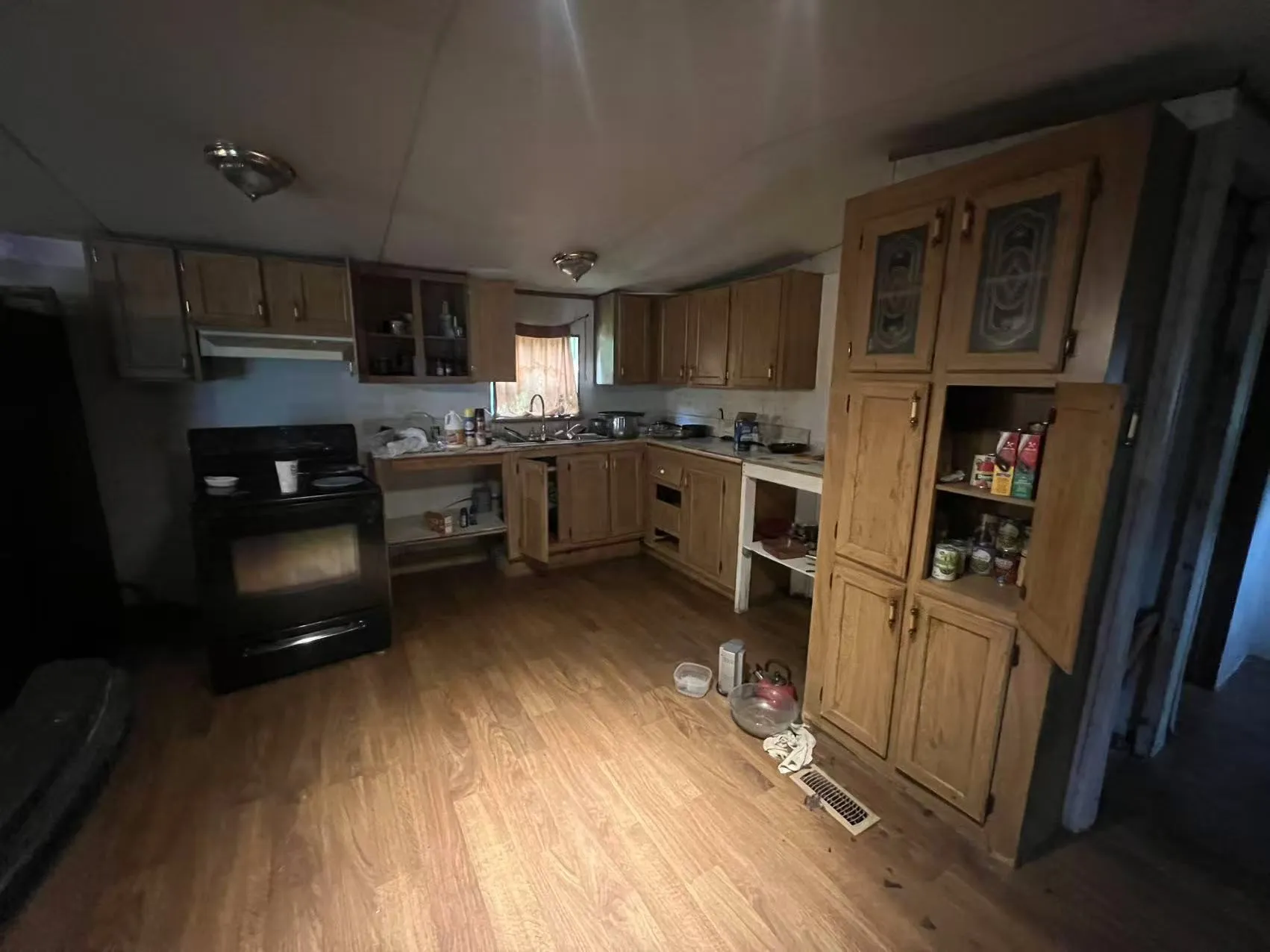













Handyman-special single-wide manufactured home measuring approximately 16 × 76 (˜1,190 SF) on its own fee-simple lot just minutes from Lake Houston. Split-bedroom floor plan provides a private primary suite at the rear, two secondary bedrooms toward the street, an open living area that flows into the eat-in kitchen, and an interior utility nook for full-size washer-dryer. The home rests on concrete runners with skirting installed; front and side yards offer space for extra parking, a deck, or a storage building. Interior is ready for renovation: portions of sub-floor need patching, drywall requires repair, bathrooms are prepped for new vanities, and appliances, trim, and HVAC window units are missing. Asphalt-shingle roof and hardboard siding appear serviceable, and windows retain storm-rated glazing. Quiet, unrestricted neighborhood lined with mature trees provides quick access to public boat ramps, parks, and lakeside dining.


parkerspeer@speercompanies.com
