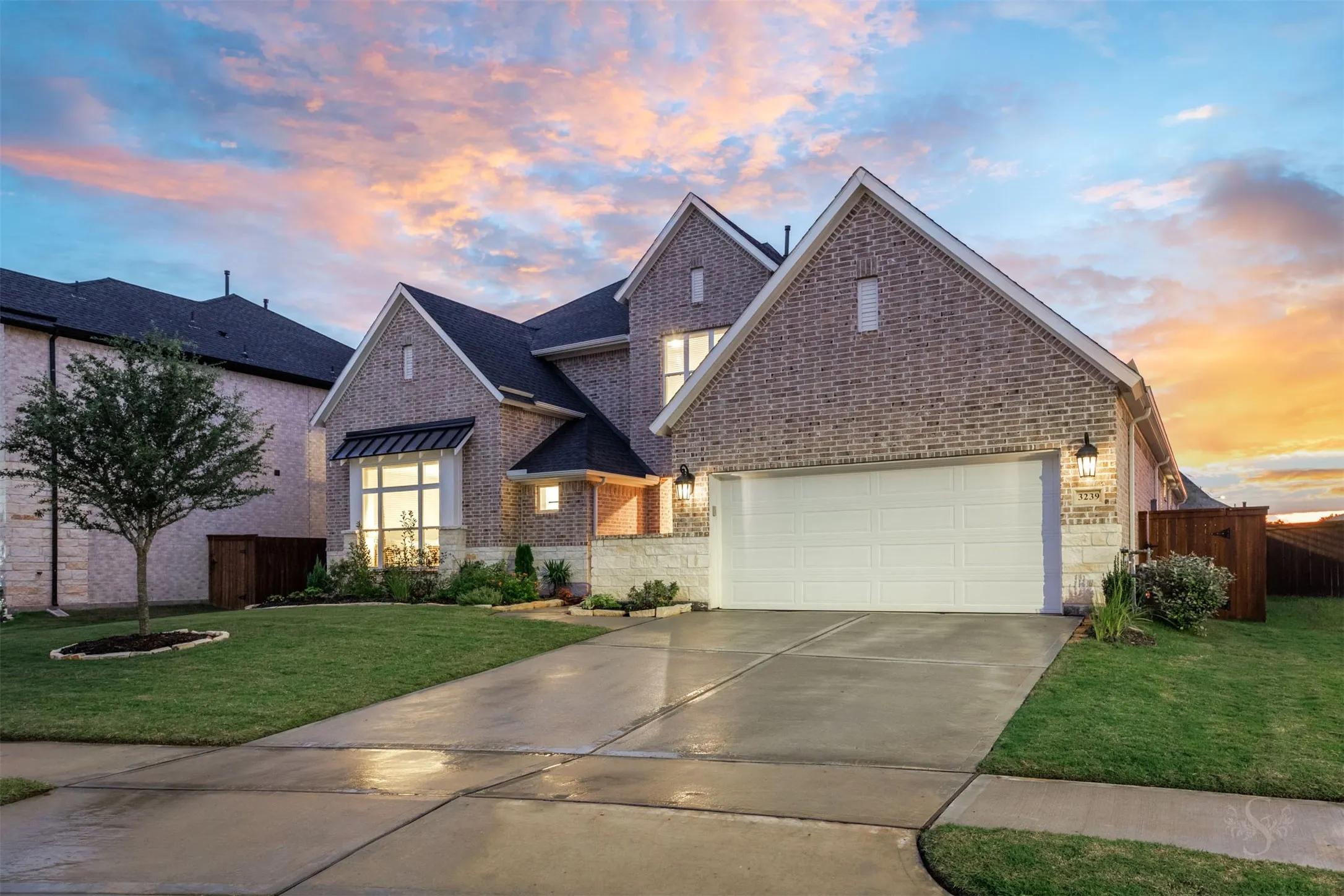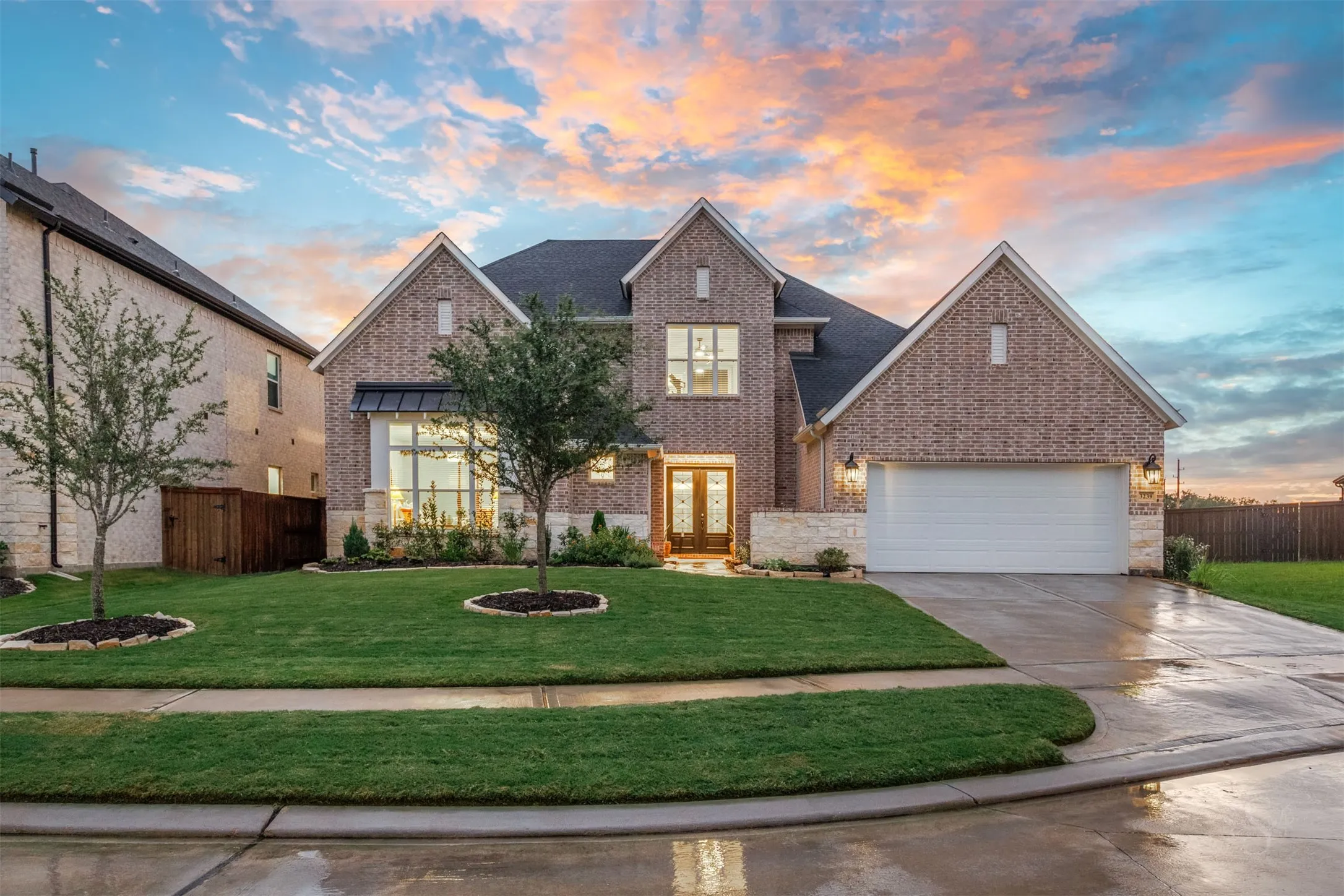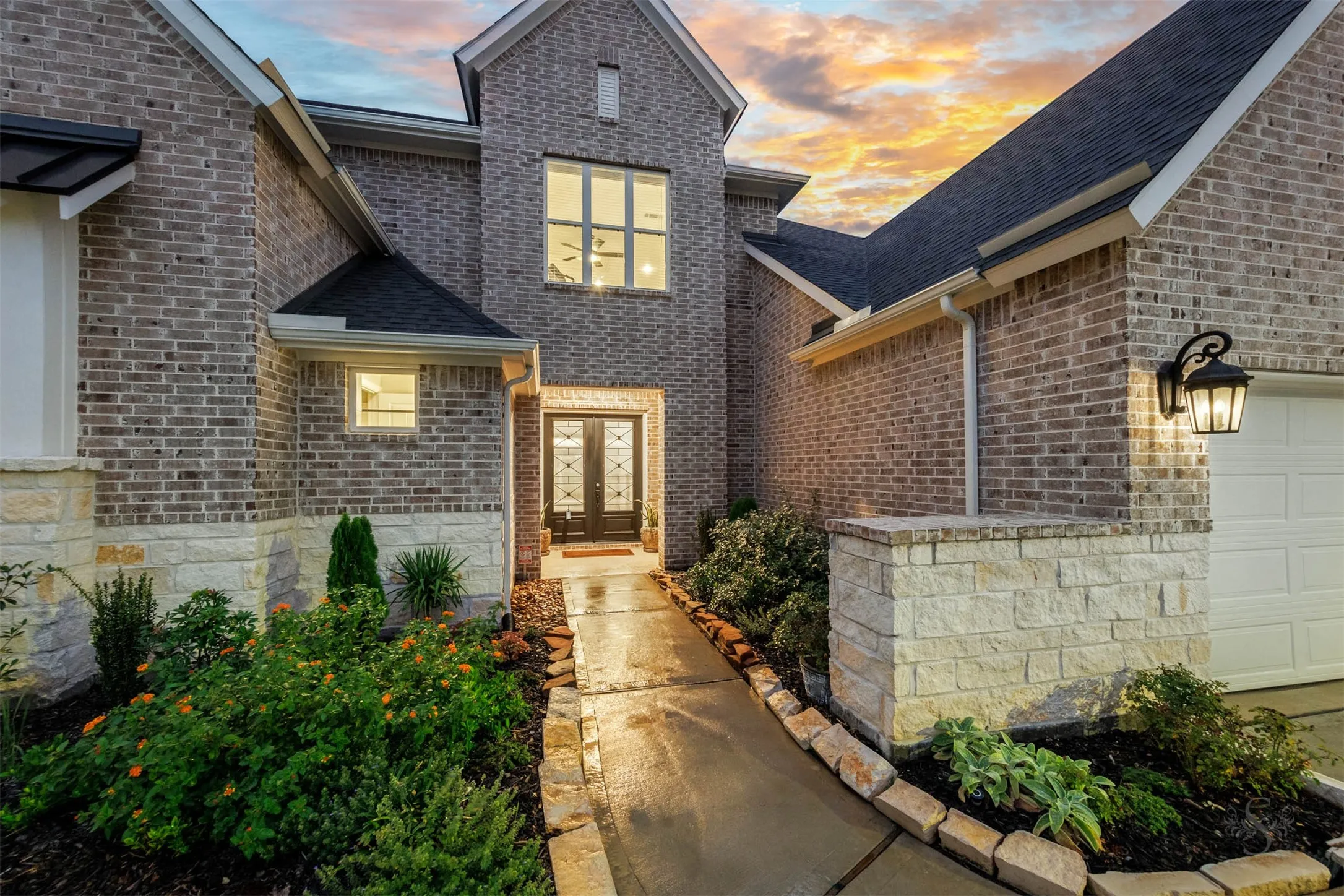
















































This David Weekley built Layton floorplan home in Cane Island features 4 bedrooms, 3 full & 2 half baths, & 3-car garage. Inside find a welcoming entry w/upgraded lighting & wide plank wood floors. Your kitchen has quartz counters, white cabinets w/glass inlays, SS appliances, undercabinet lighting, walk-in pantry, 5 burner gas stove, & delicate tile backsplash. Your living room has gas log fireplace w/stone mantle & 16 ft wide sliding glass door to extend your living space outside. Your primary suite has cathedral style ceilings & ensuite w/dual sinks, super shower, walk-in closet w/dressing mirror, & laundry room access. This home also has a second bedroom downstairs w/a full bath, & an office. Head upstairs & find 2 add’l bedrooms, 1 full & 1 half bath, game room & media room. More to love about this home are an “Amazon Closet” outside your front door for easy deliveries, new light fixtures downstairs, extra attic storage in the media room, & cool decking outside.


parkerspeer@speercompanies.com
