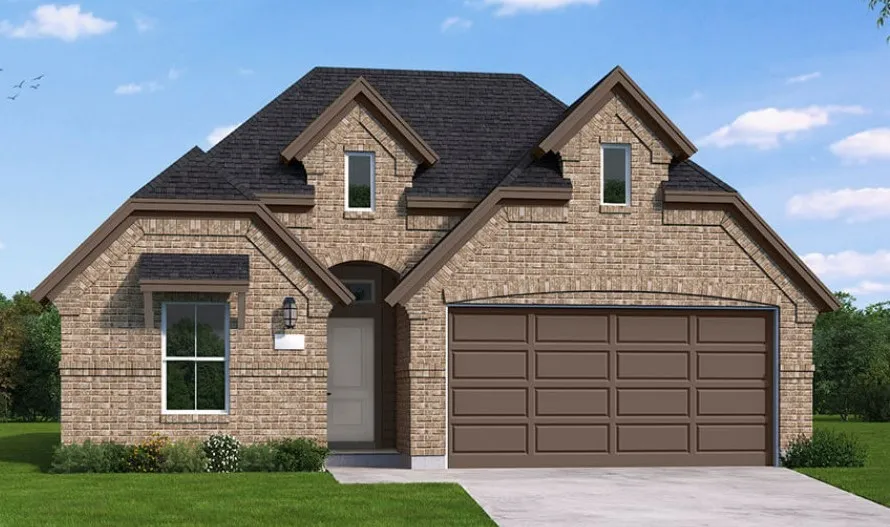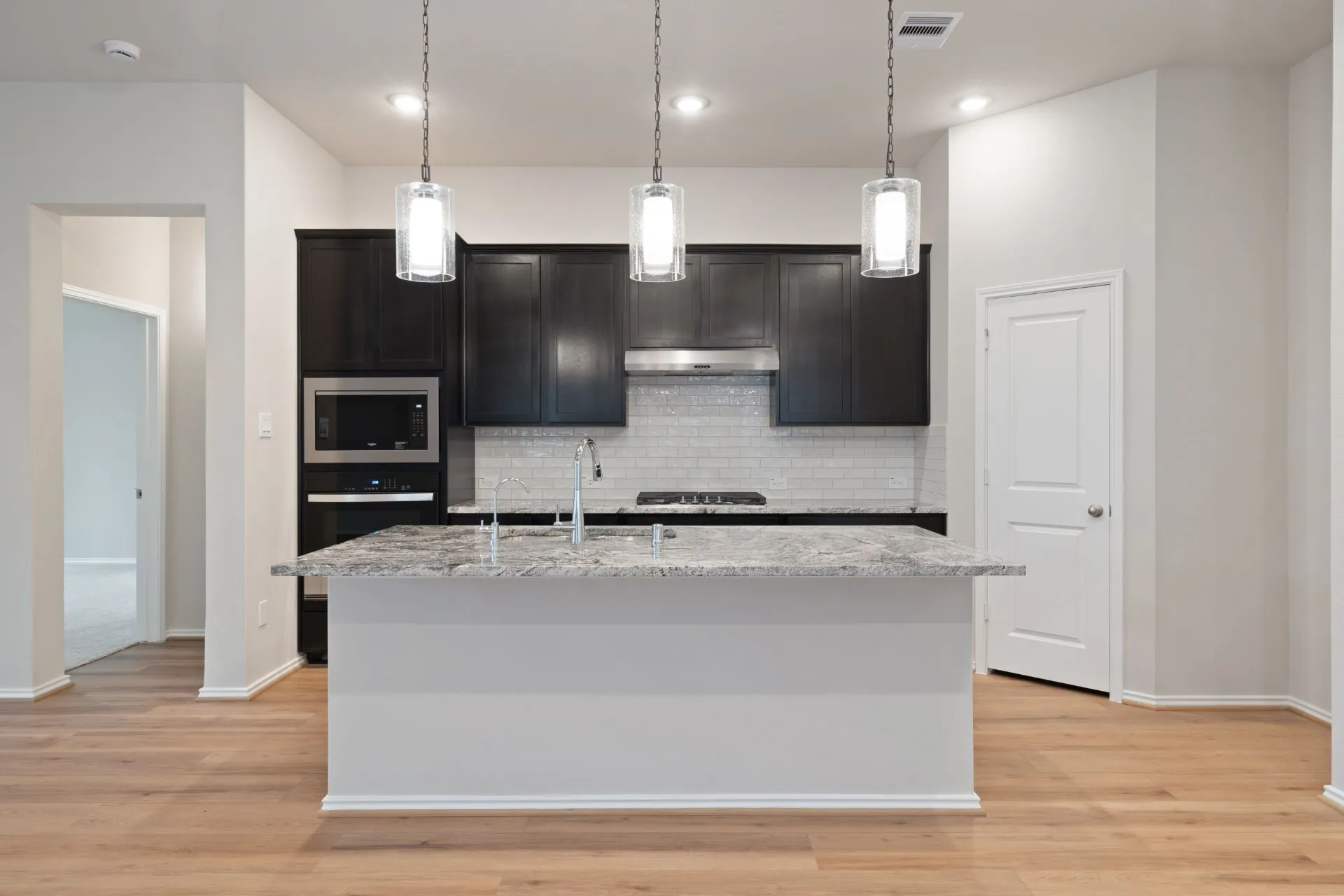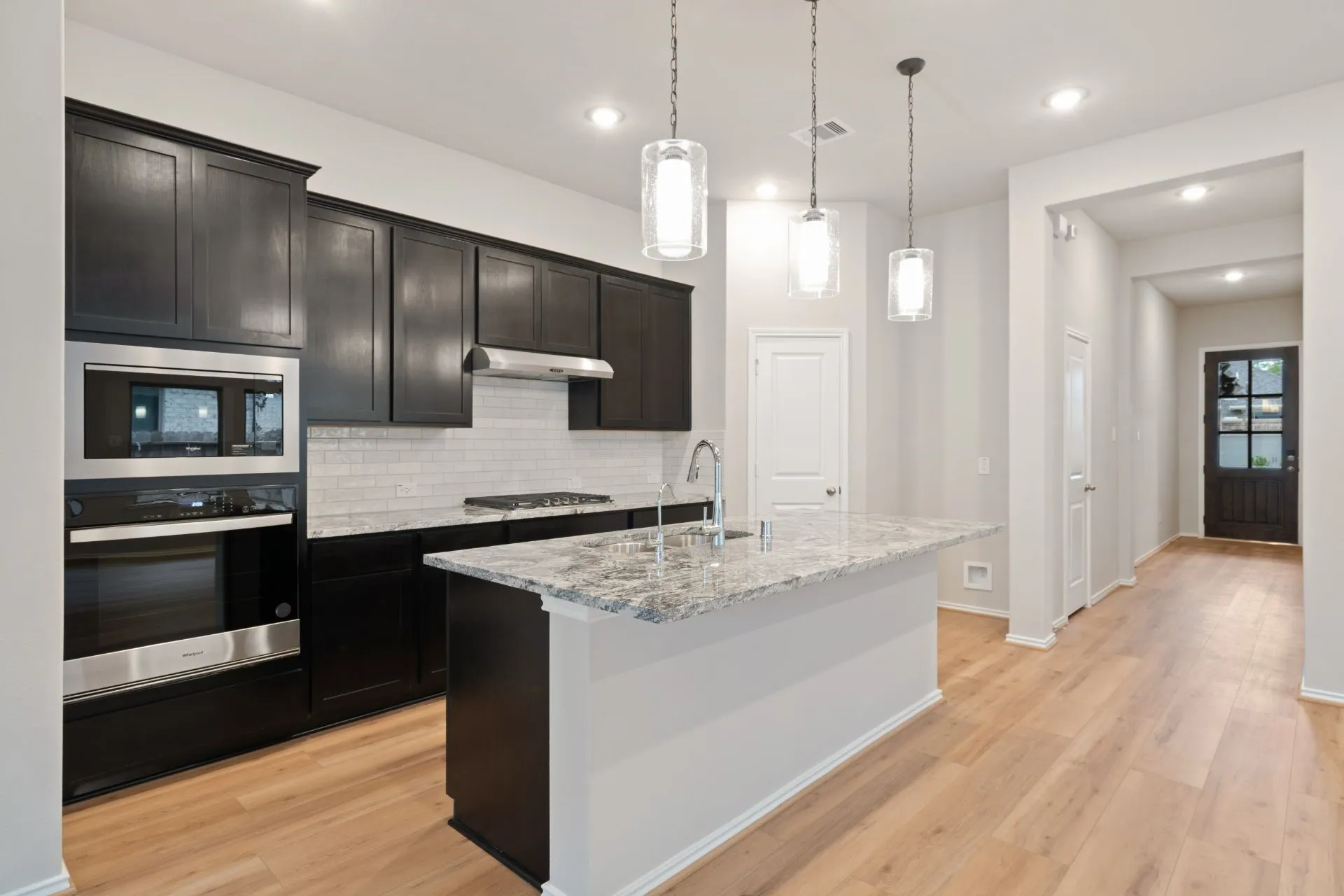
























Welcome to the Linden floor plan in The Highlands, a family-friendly golf course community designed for outdoor fun and everyday comfort. Residents can take advantage of walking trails, a waterpark, tennis and pickleball courts, and even a dedicated dog park, making it the perfect setting for an active lifestyle. This beautifully designed home greets you with an impressive 8 ft front door and leads into an open living space that highlights an upgraded alternate kitchen with sleek Quartz countertops and a 5-burner gas stovetop—ideal for cooking and gathering. The spacious primary bedroom is a peaceful retreat, complete with a stunning bow window that fills the room with natural light. The luxurious bath offers a spa-like experience with a separate tub, a seated shower, and elegant finishes that add a touch of sophistication. Outside, the Texas-sized covered patio provides the perfect space to unwind or entertain guests with ease. Don’t miss out, schedule appointment today!


parkerspeer@speercompanies.com

