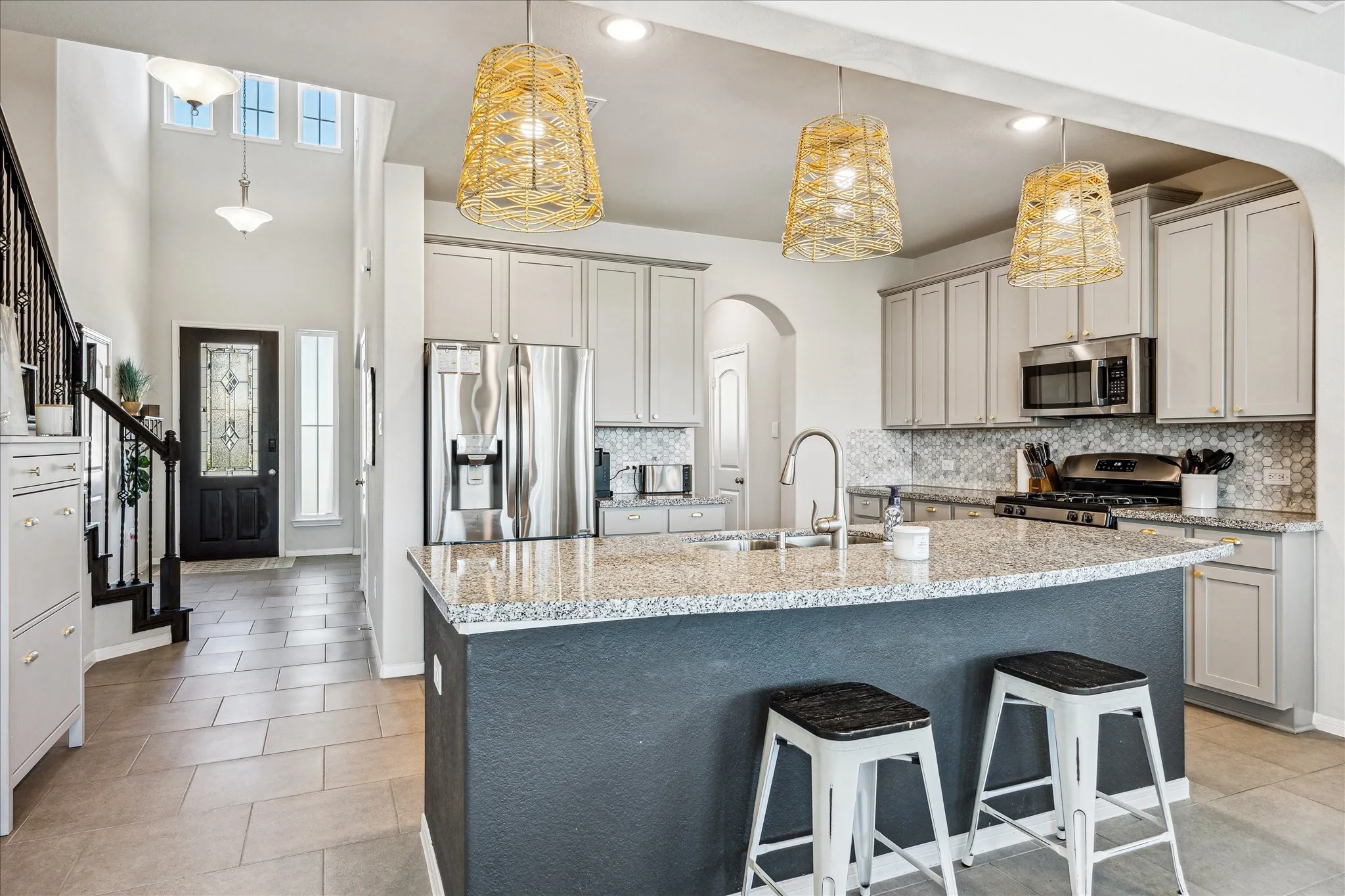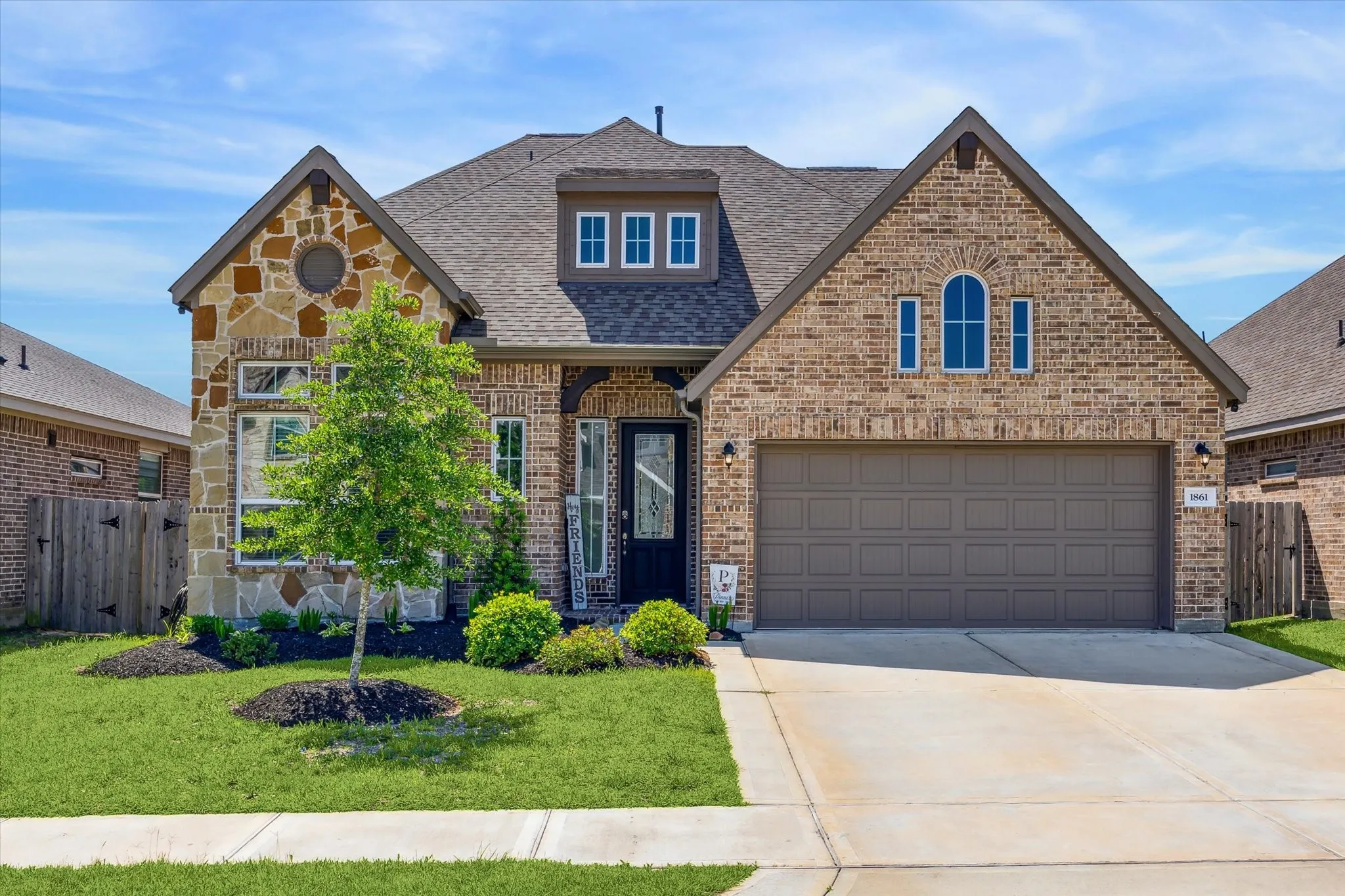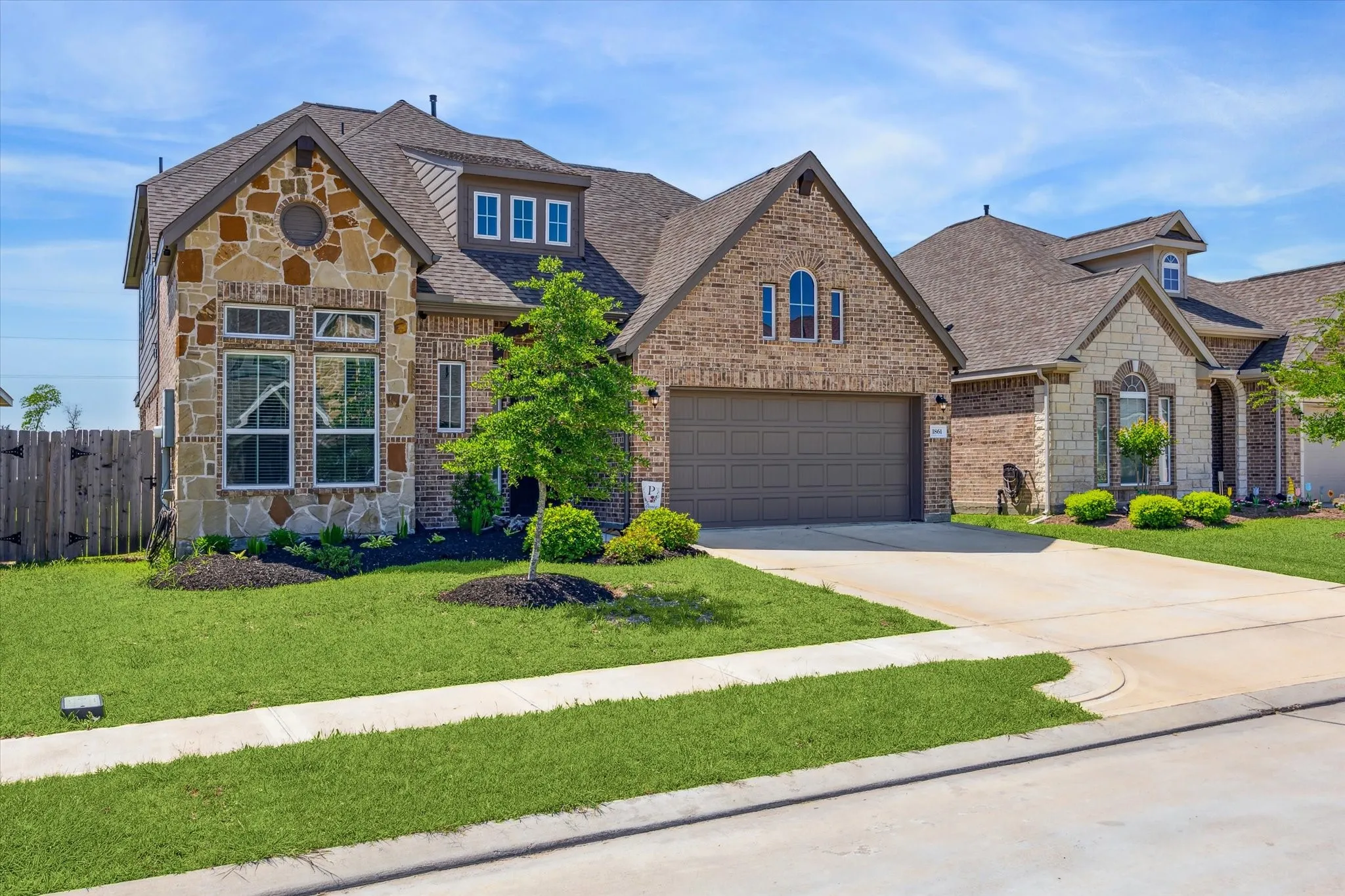




























Welcome to this beautifully designed home featuring a charming brick and stone exterior, lush landscaping, and an inviting curb appeal. Step inside to discover a light-filled, open-concept floor plan with soaring ceilings, tile flooring, and modern fixtures throughout. The elegant dining area flows seamlessly into a spacious, sun-drenched living room and an island kitchen complete with granite countertops, a striking hexagon marble backsplash, sleek grey cabinetry with gold hardware, and stainless steel appliances. The secluded primary suite on the main level is a true retreat, highlighted by a bold accent wall, a luxurious soaking tub, and a separate walk-in shower. Upstairs, enjoy a large game room, surrounded by two secondary bedrooms with a shared full bath, and a private guest suite featuring its own en suite bath. Outside, unwind on the covered patio with an extended concrete pad, all within a fenced backyard with no rear neighbors for added privacy. Schedule your tour today!


parkerspeer@speercompanies.com

