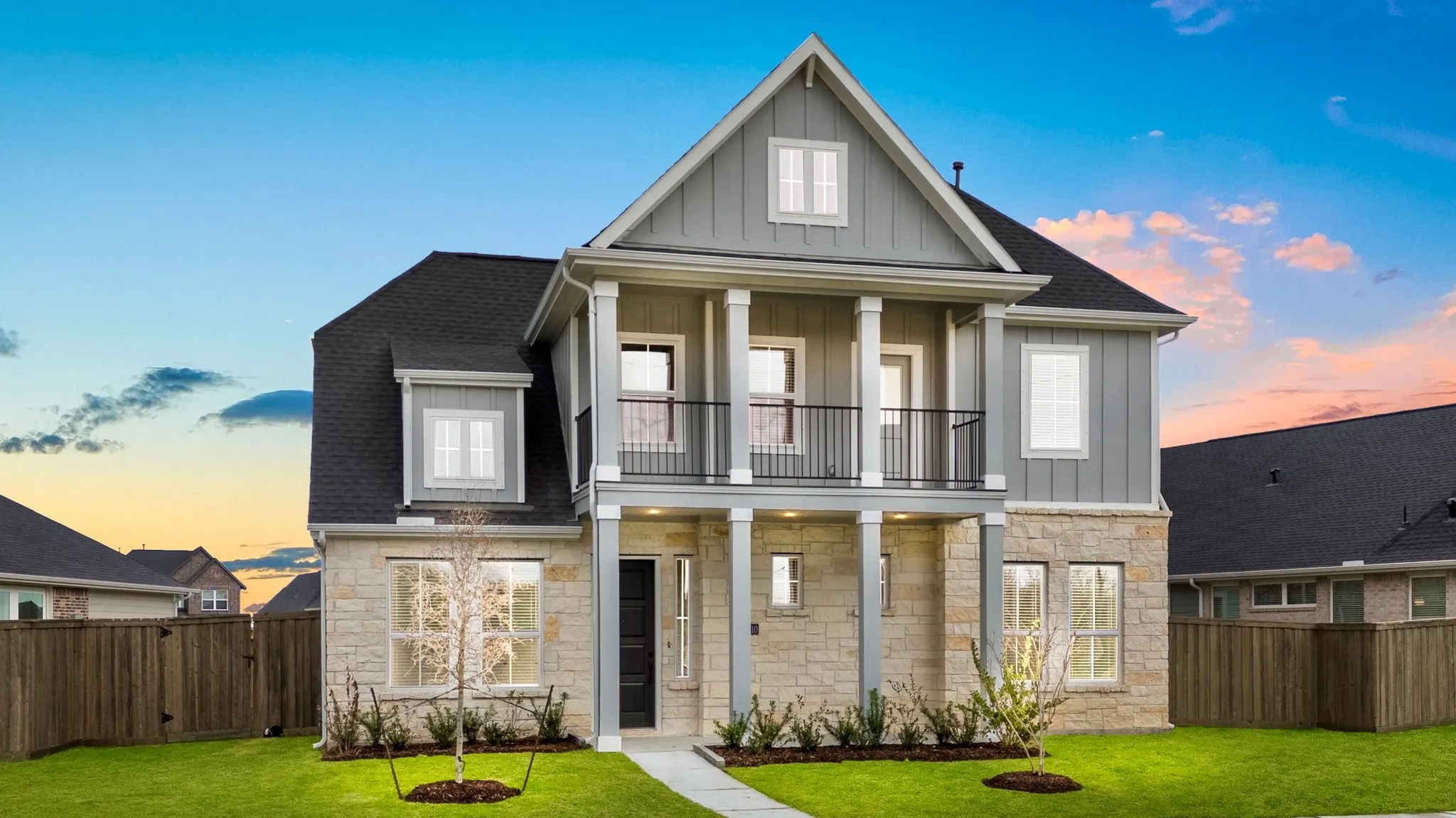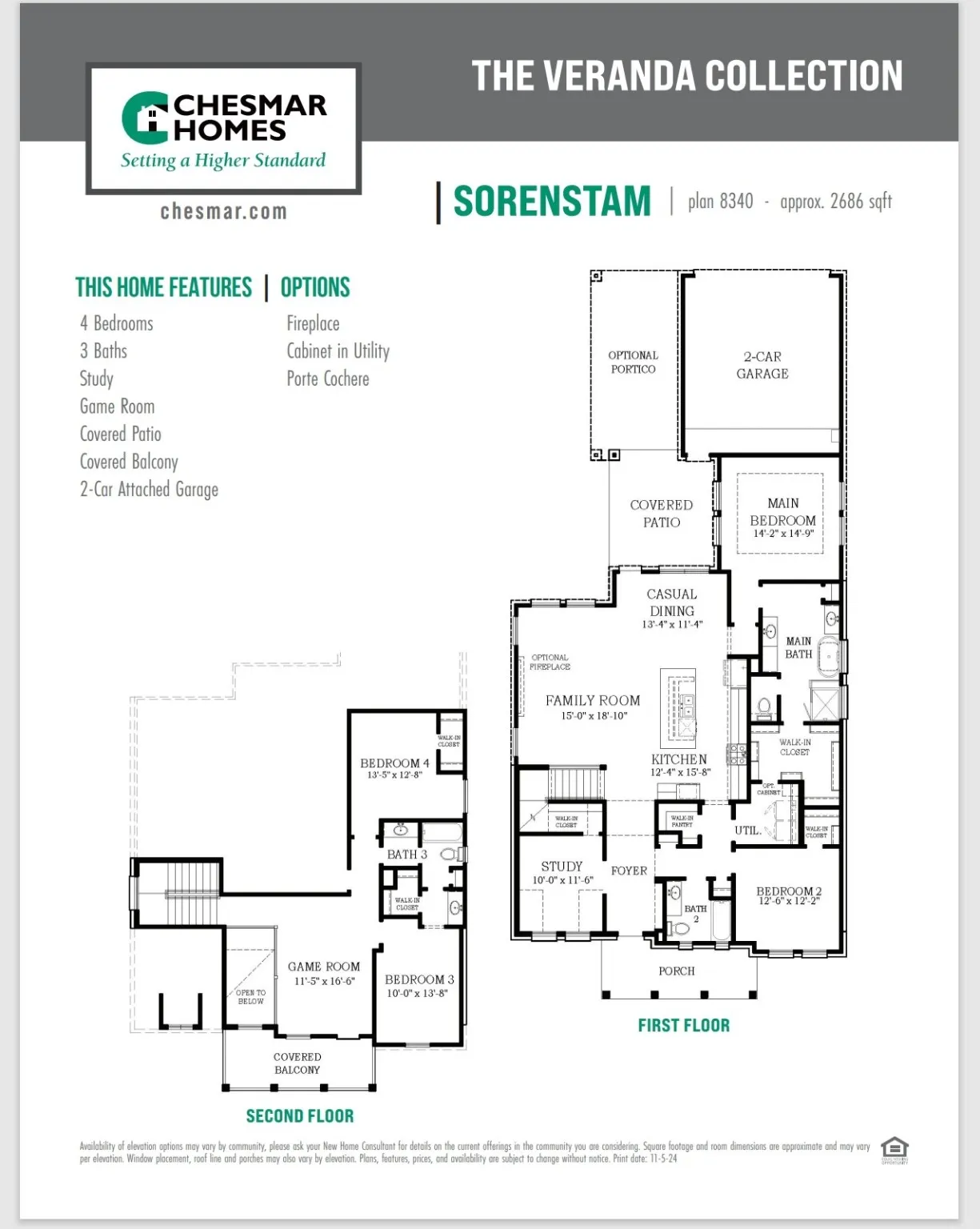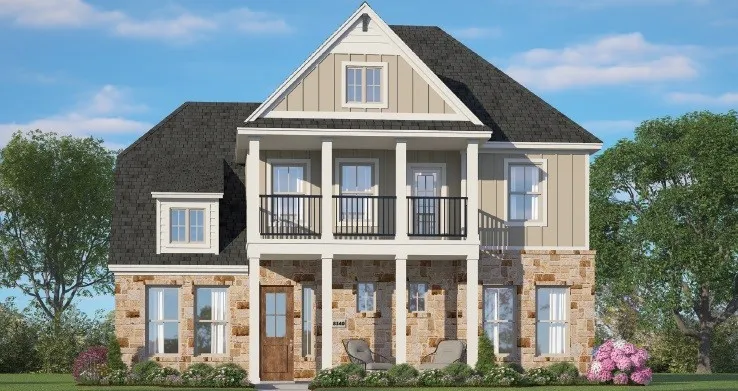




































Introducing the Sorenstam by Chesmar Homes! This elegant two-story home features a covered front porch and a charming balcony overlooking the future Riceland Town Center. The 2-car garage has an attached porte cochere for easy parking of a third car. Enter through the elegant 8′ front door into a foyer that leads to a wide-open family room with soaring ceilings, flowing into the oversized chef’s kitchen and casual dining area. The primary suite is on the main floor, offering an attached bath with dual sinks, a soaking tub, a walk-in shower, and a large closet. An additional bedroom is also on the main floor, while the second floor features a game room that opens to the covered balcony—perfect for entertaining. For more information, contact Chesmar Homes in Riceland. Estimated completion AUG 2025


parkerspeer@speercompanies.com

