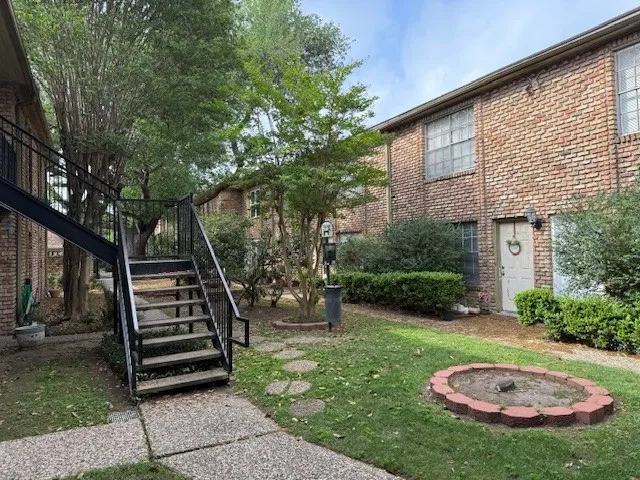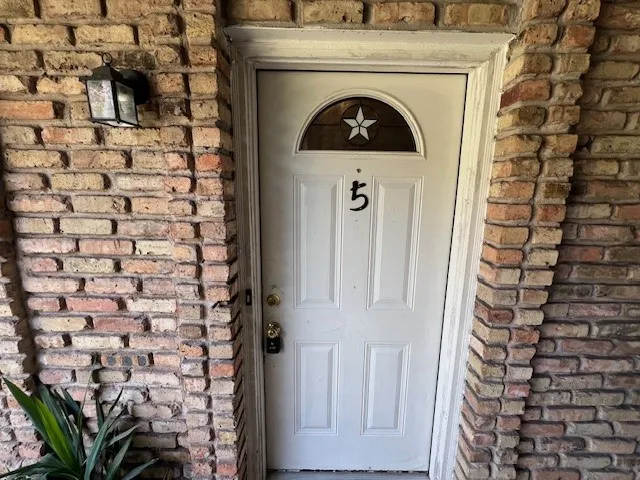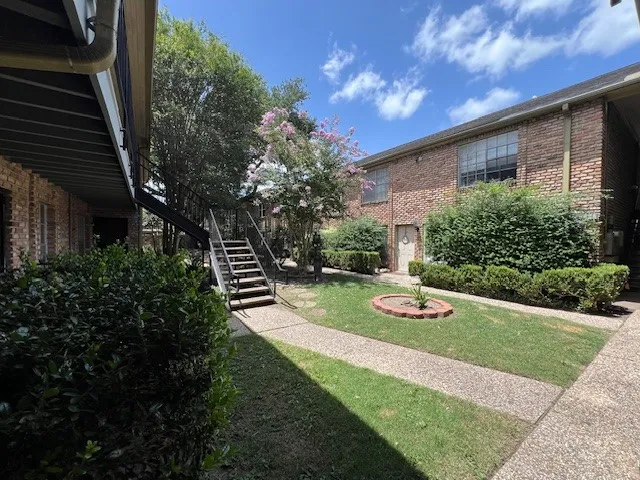













This 2-bedroom, 1-bath townhouse includes an open floor plan and laminate flooring throughout. The kitchen has granite countertops, black and stainless appliances, and a pass-through to the dining area. The bathroom features granite countertops, bowl sinks, bronze fixtures, and a walk-in shower with a seat. The unit comes with a covered parking spot.


parkerspeer@speercompanies.com
