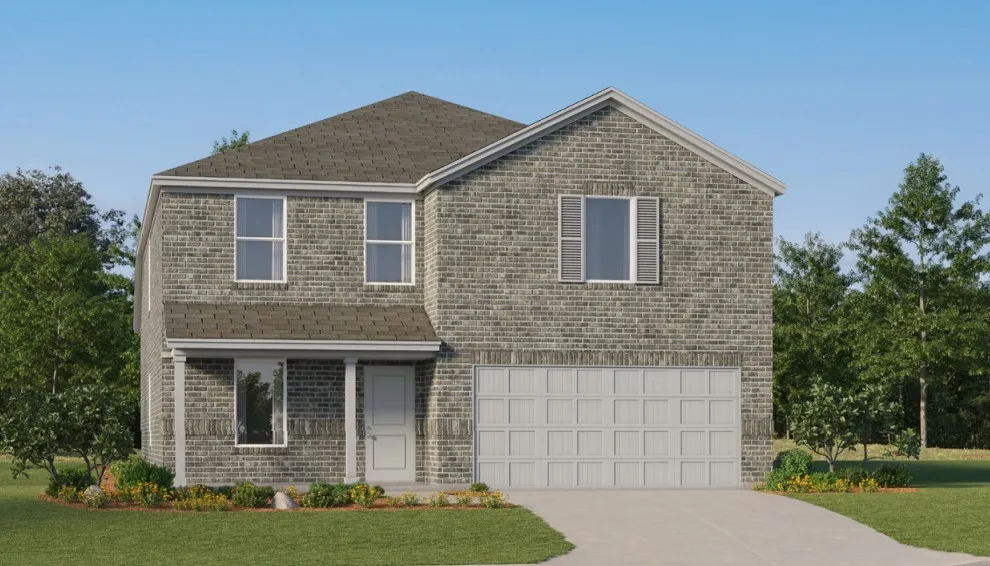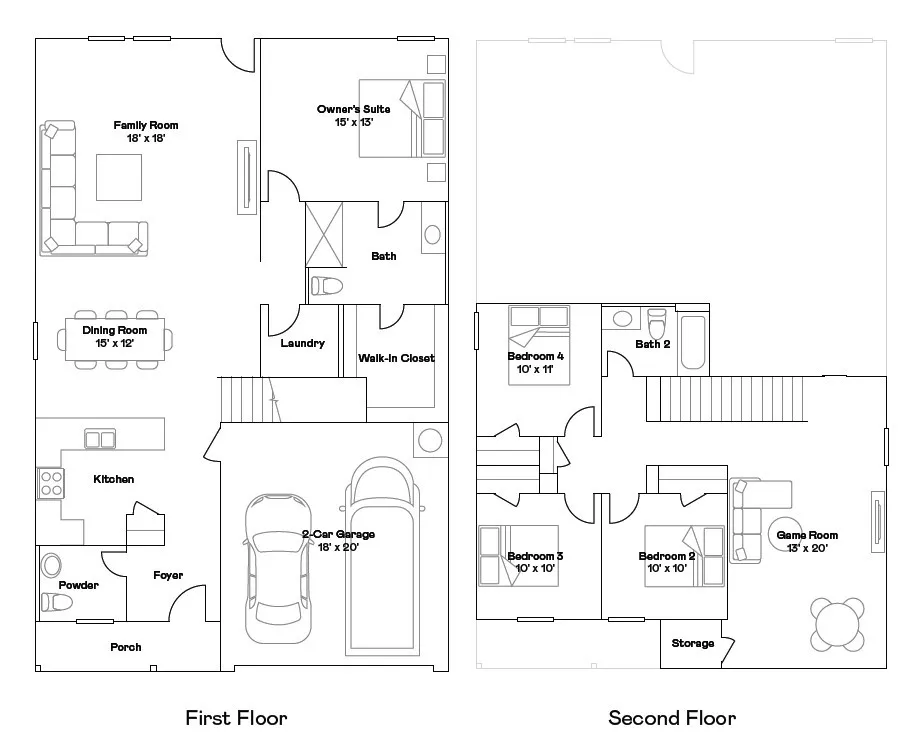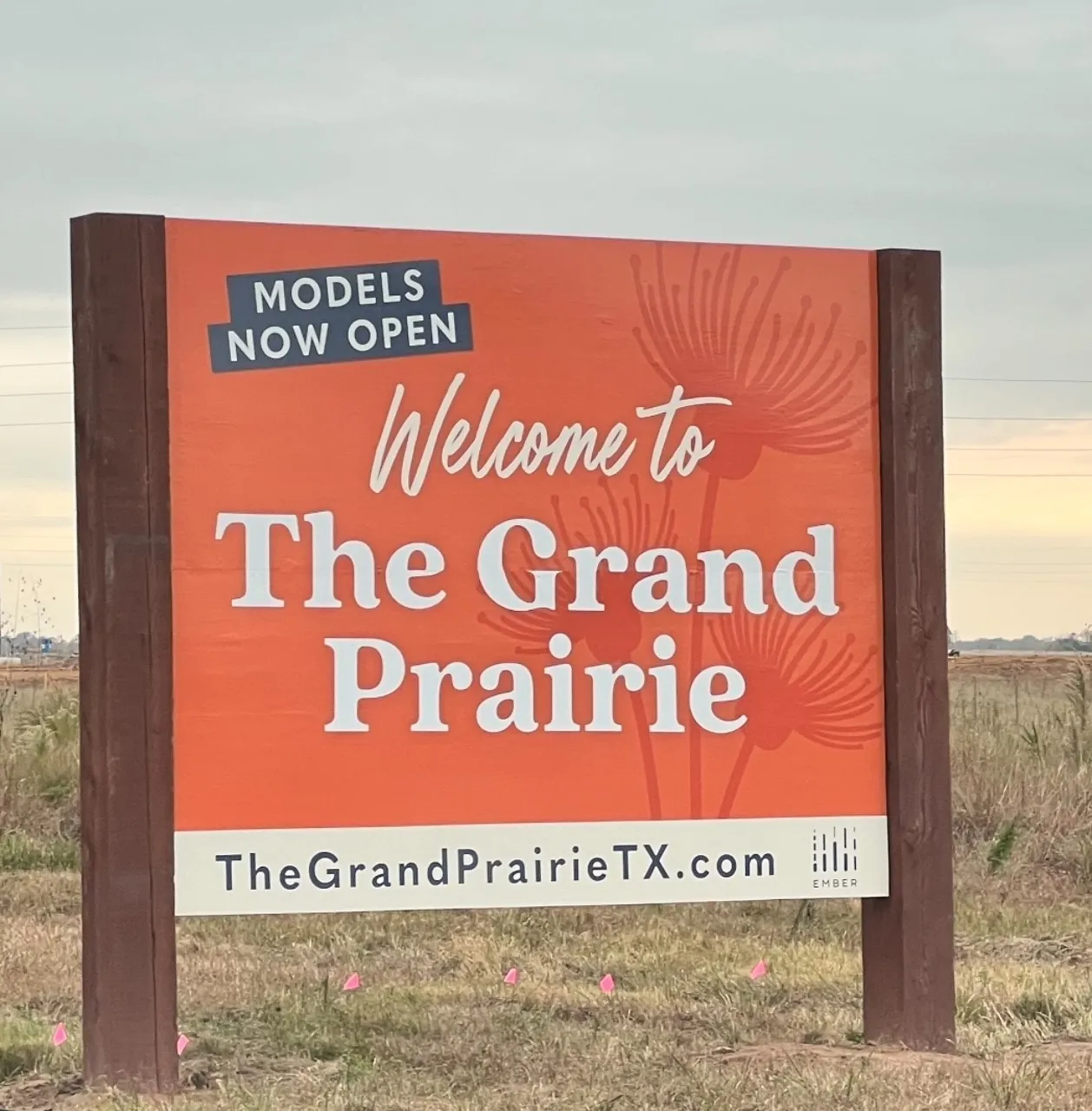








NEW! Lennar Core Watermill Collection “Sherman” Plan with Elevation “J4” in The Grand Prairie! This two-story home has a comfortable layout for those who need privacy. The front door leads into an open concept living area with a kitchen, family room and dining room. Tucked into the back corner is the owner’s suite, which features a private bathroom and walk-in closet. Upstairs is a versatile game round surrounded by three bedrooms that share a bathroom in the hall.
*HOME ESTIMATED TO BE COMPLETED AUGUST 2025*


parkerspeer@speercompanies.com
