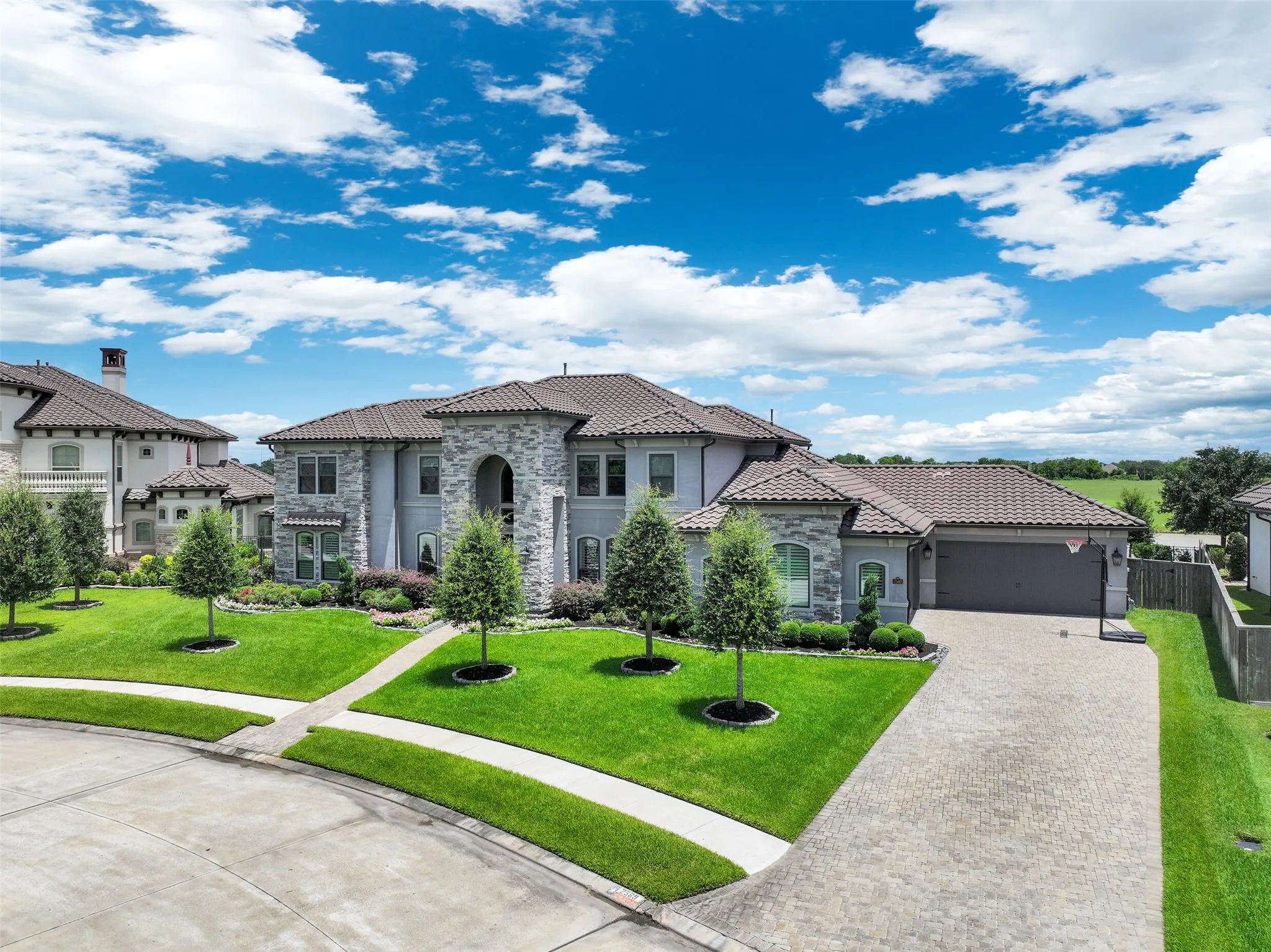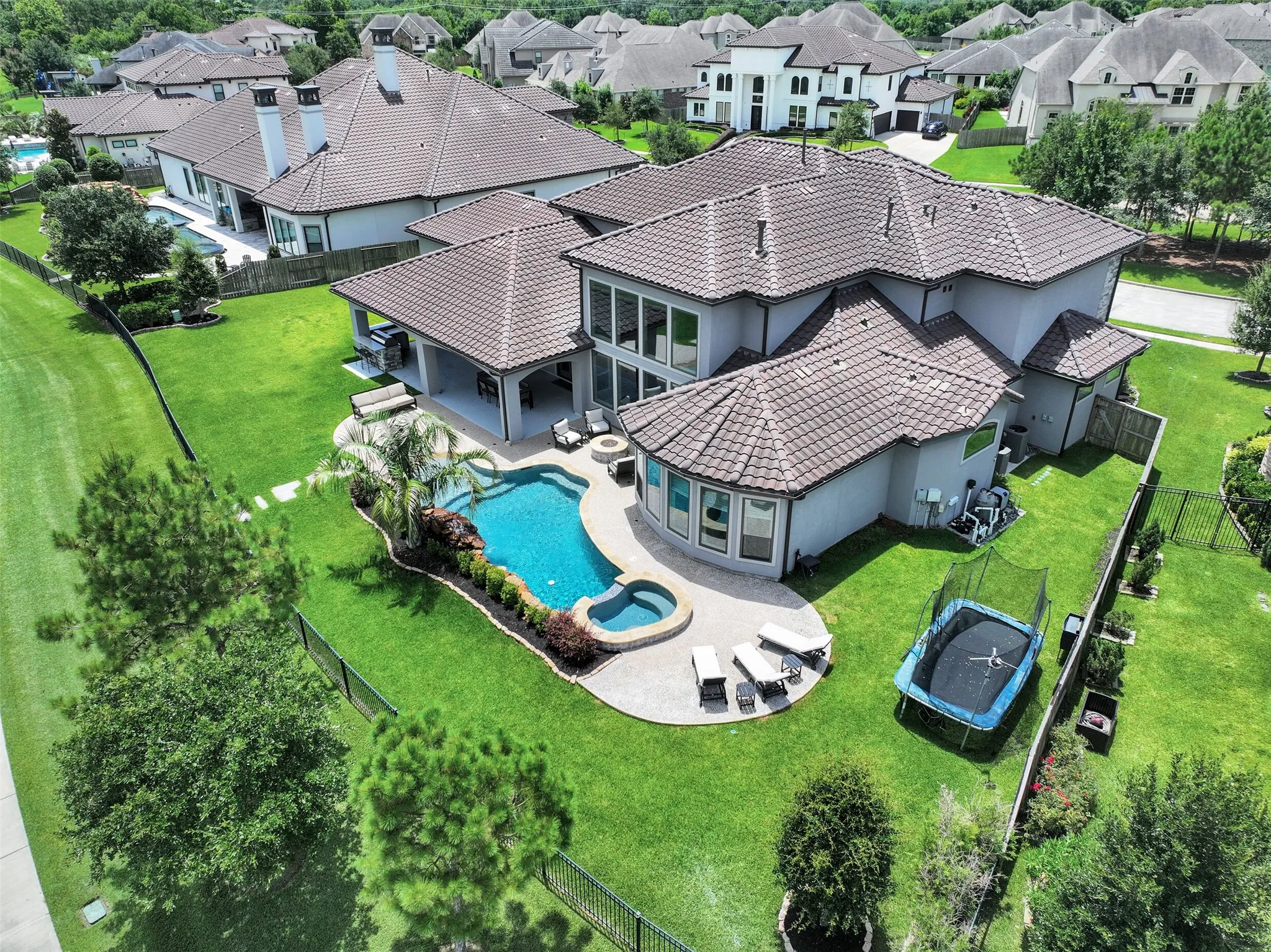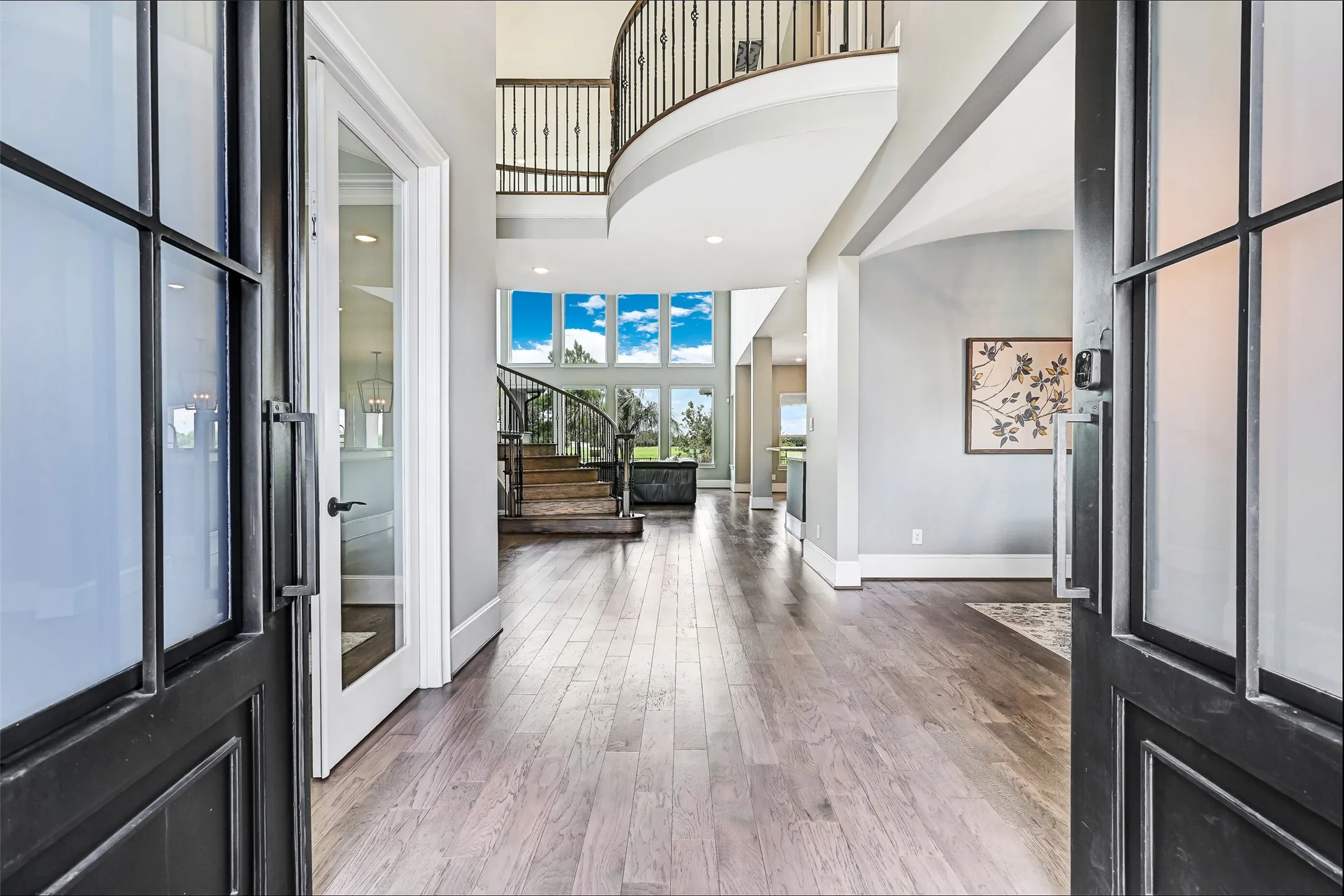













































Luxury living in master-planned West Ranch! This stunning Partners in Building custom home offers soaring ceilings, designer lighting, sweeping staircase, rich wood floors & natural light. Elegant dining flows into a grand family room with a shelving highlighting the fireplace. The chef’s kitchen features a large granite island, white & gray cabinetry, under-cabinet lighting, custom walk-in pantry, dual ovens, 6-burner gas cooktop with griddle, & built-in fridge. Main floor includes private study, game room with custom bar, media room, guest suite with full bath, and a luxe owner’s retreat with spa-inspired bath. Upstairs: wood floors & 3 spacious bedrooms with en suite baths. Outdoors, relax on a covered patio with firepit, pool, hot tub & lake views—perfect for entertaining.


parkerspeer@speercompanies.com
