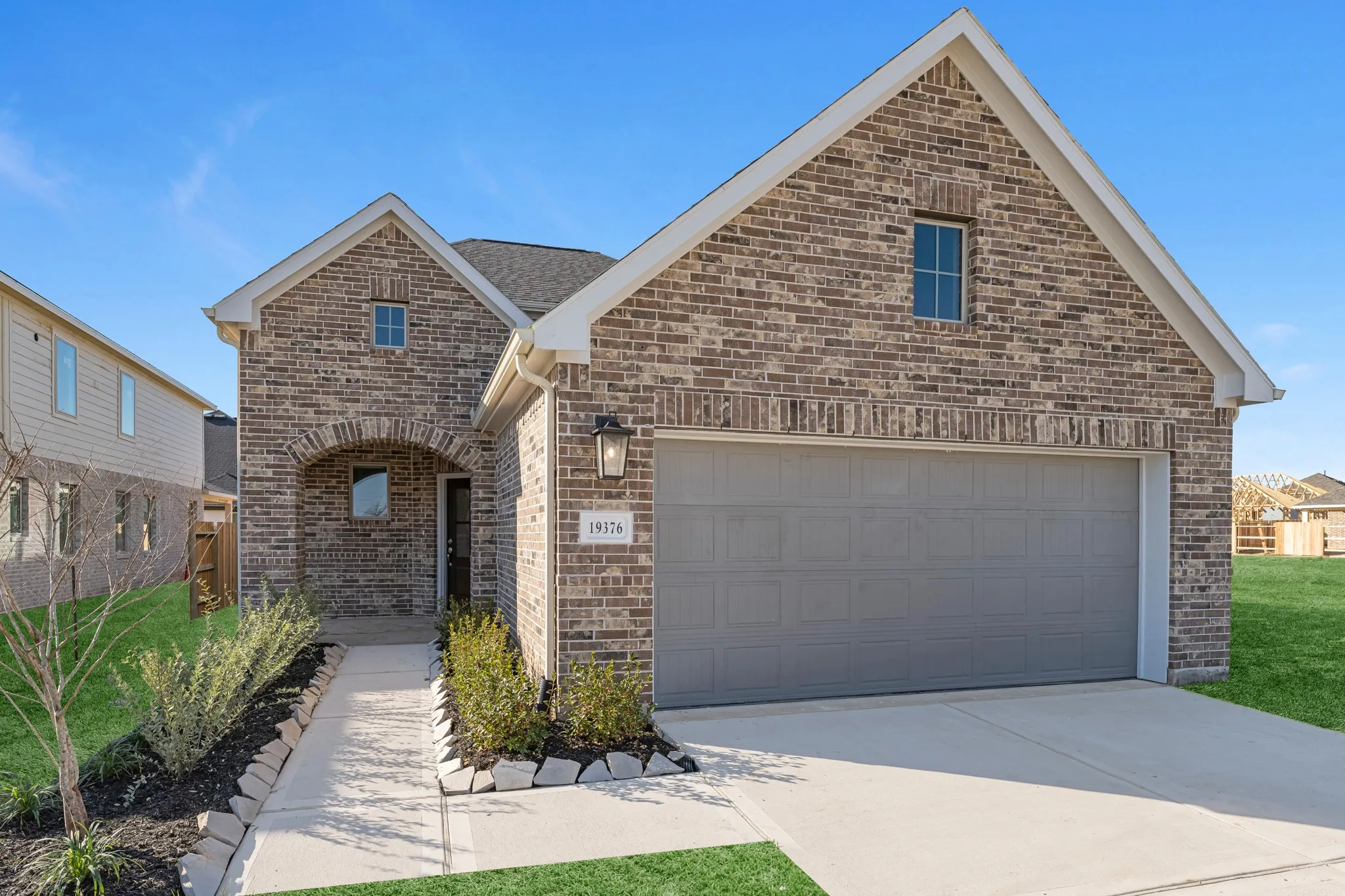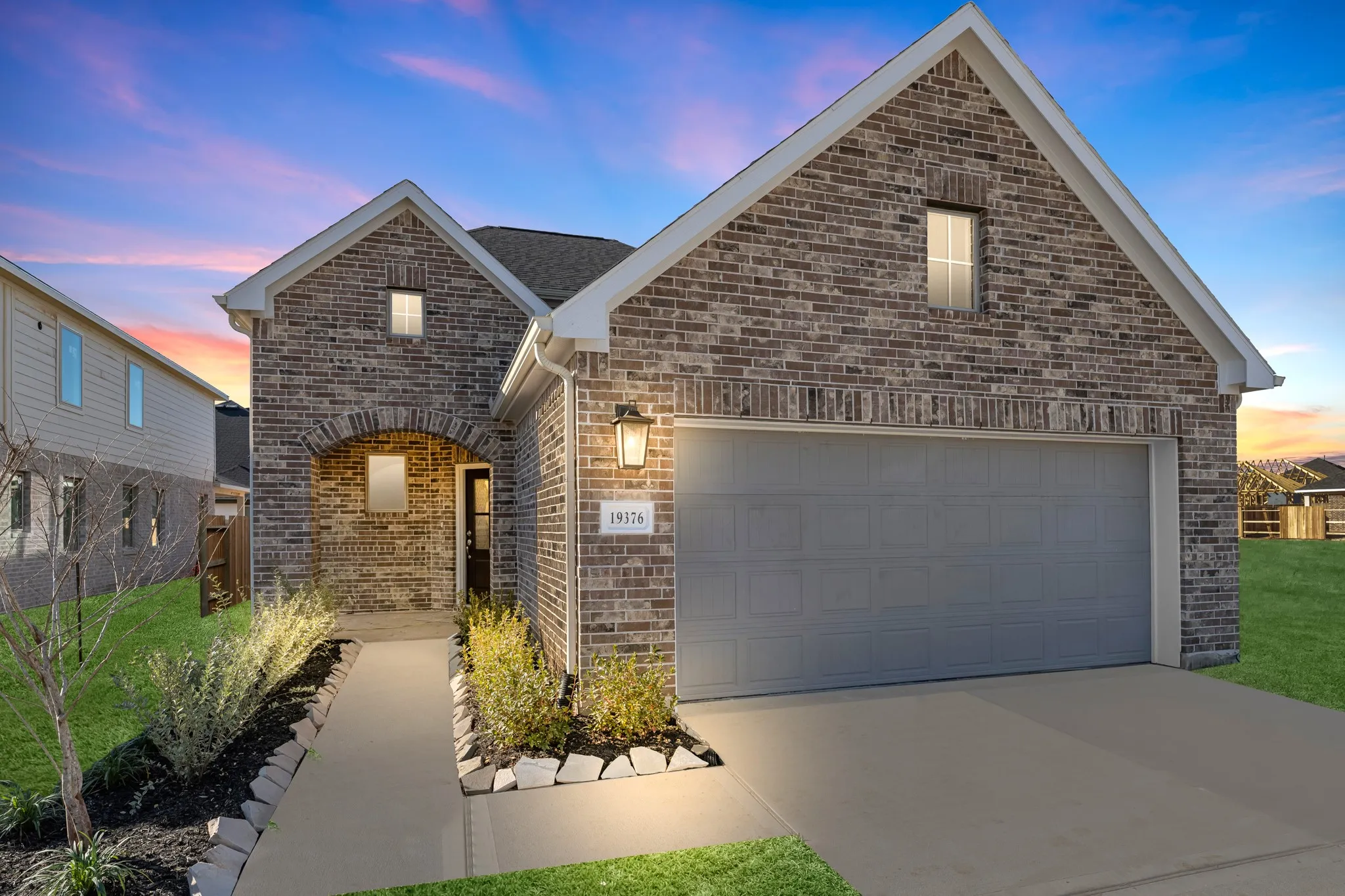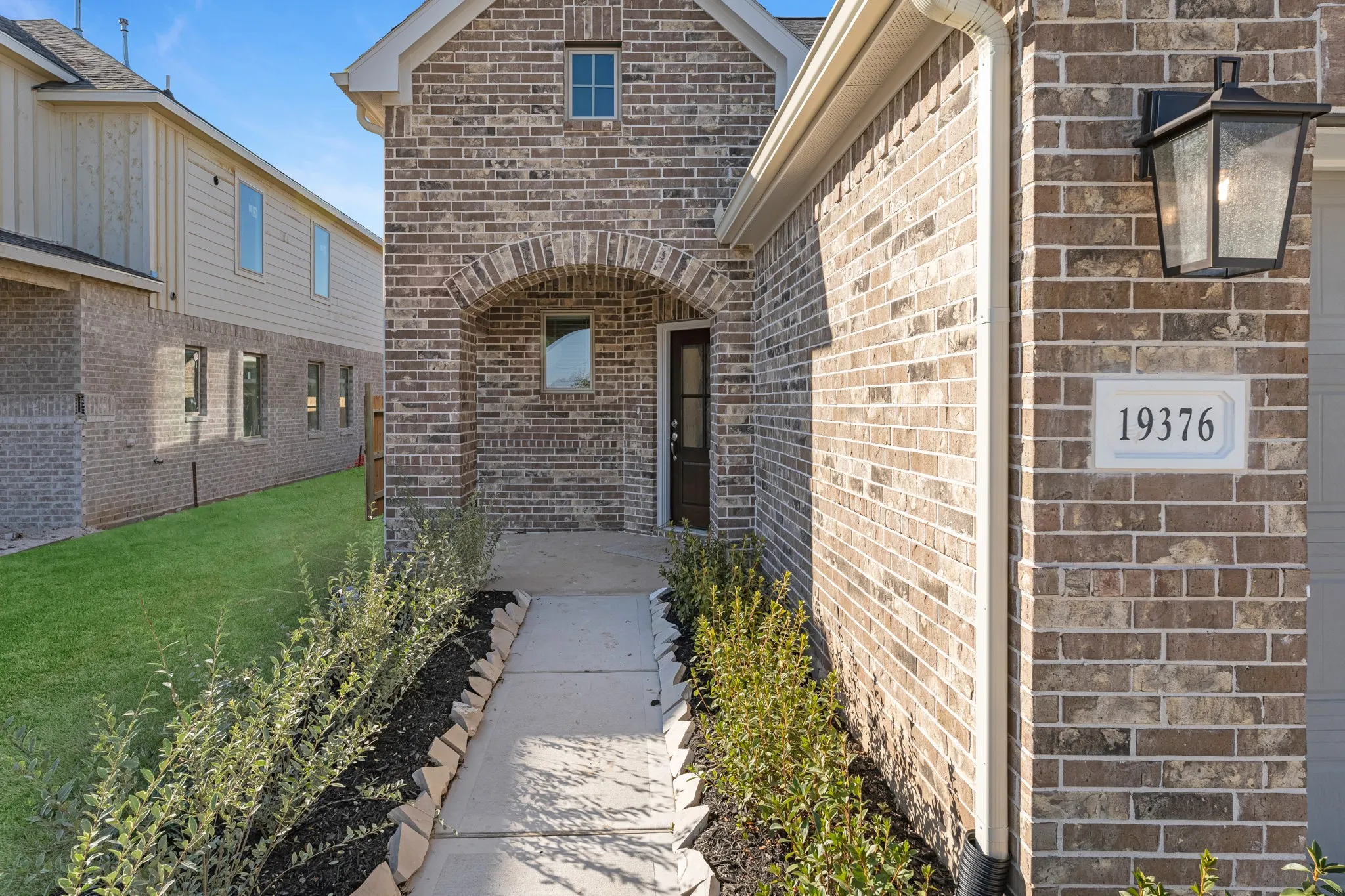























Achieve the lifestyle you’ve been dreaming of in the Gaines floor plan, which features 4 bedrooms, 3 bathrooms and a 2-car garage. Whip up your favorite meal in the home’s spacious kitchen, which includes a large island and ample counter space for prep and entertain friends in style in the home’s large dining and great room areas. Relish the privacy your main floor primary retreat will give you and be sure to enjoy the impressive spa-like ensuite and expansive walk-in closet. Two more bedrooms are tucked away on the first floor, complete with a shared full bathroom, offering a perfect space for guests. Upstairs you will find the fourth bedroom with ample walk-in closet and 3rd full bath along with a game room. The Gaines floor plan also features a covered patio for entertaining or relaxing.
Measurements are deemed accurate, but if important, please verify. Some photos may be conceptual and final home may vary from images. Finishes, colors, plan are subject to change.


parkerspeer@speercompanies.com

