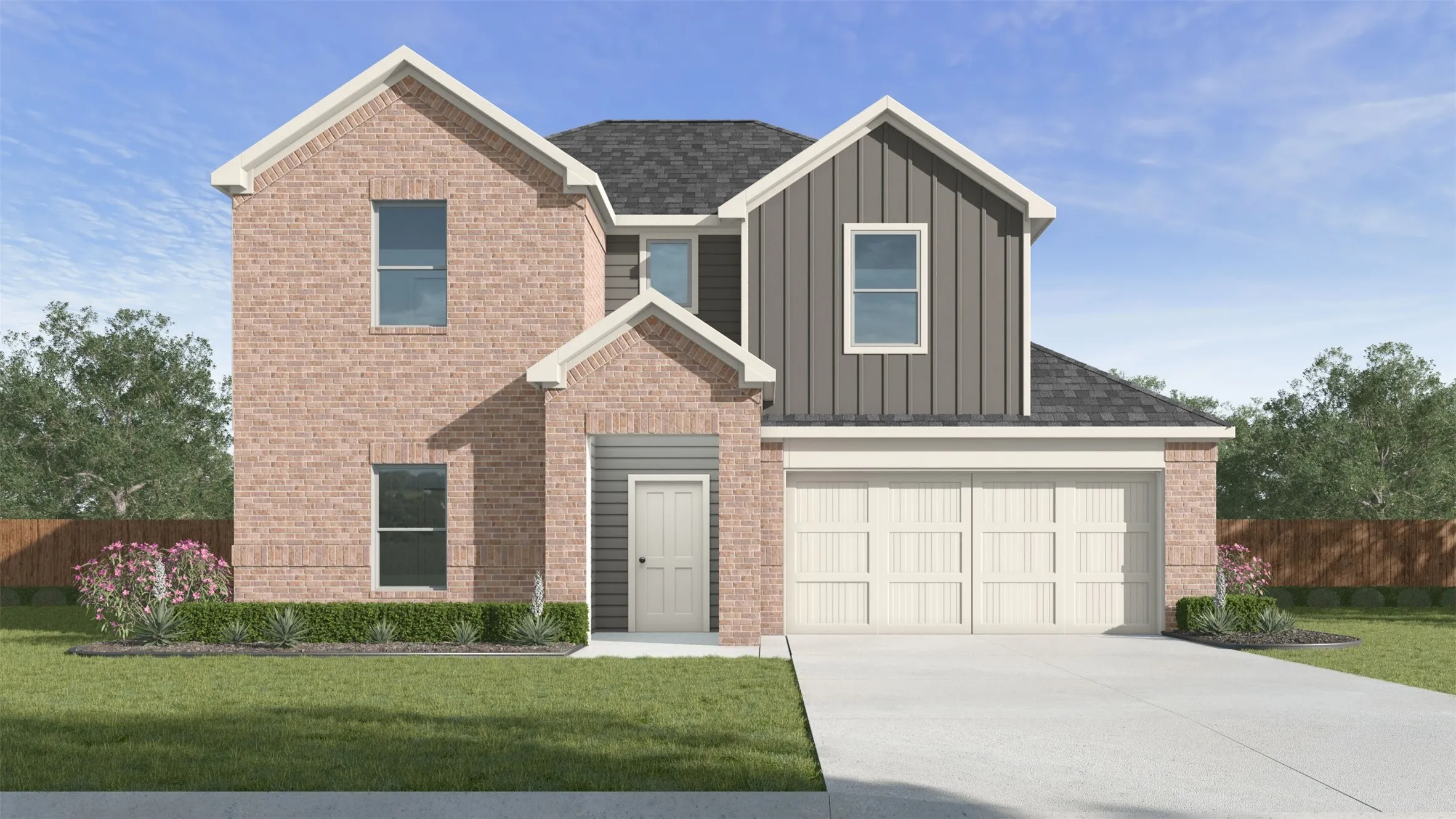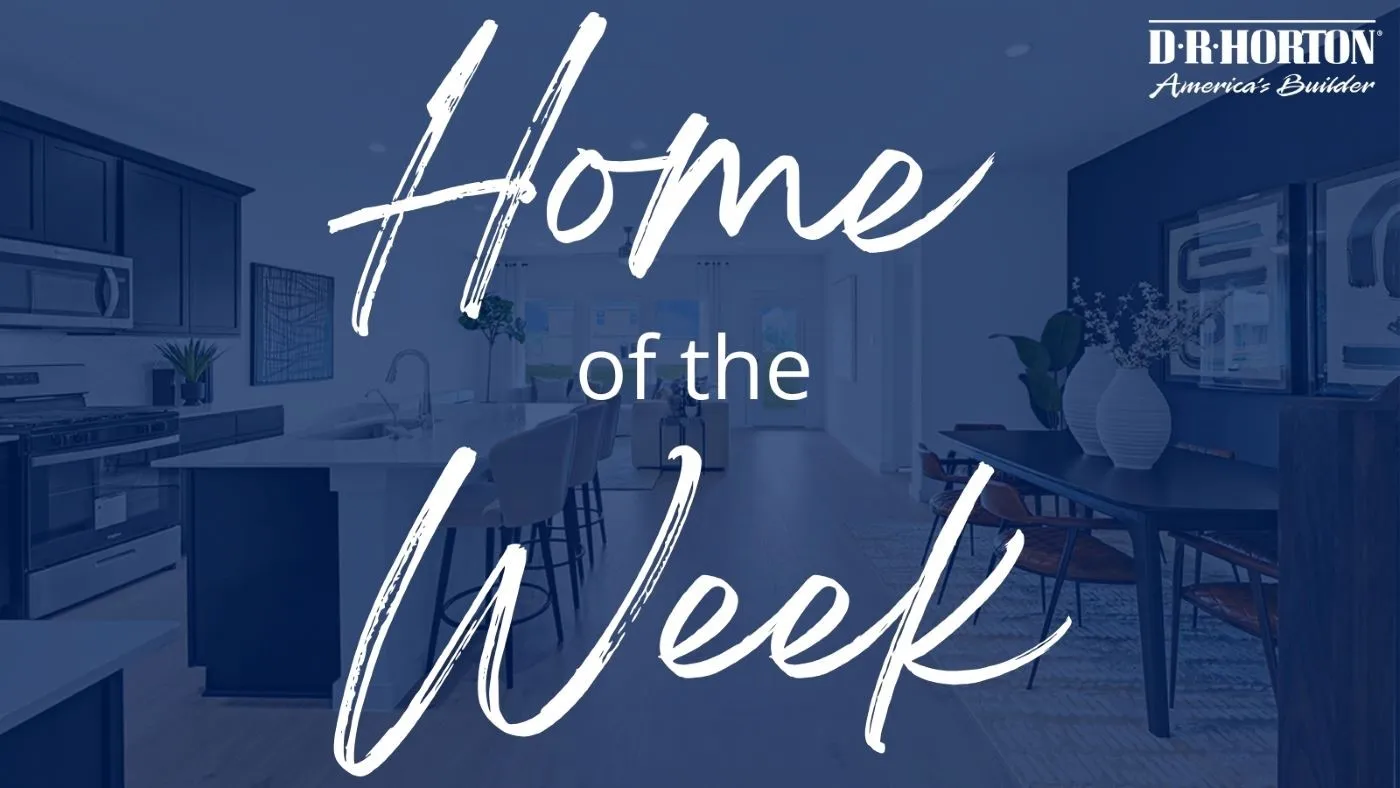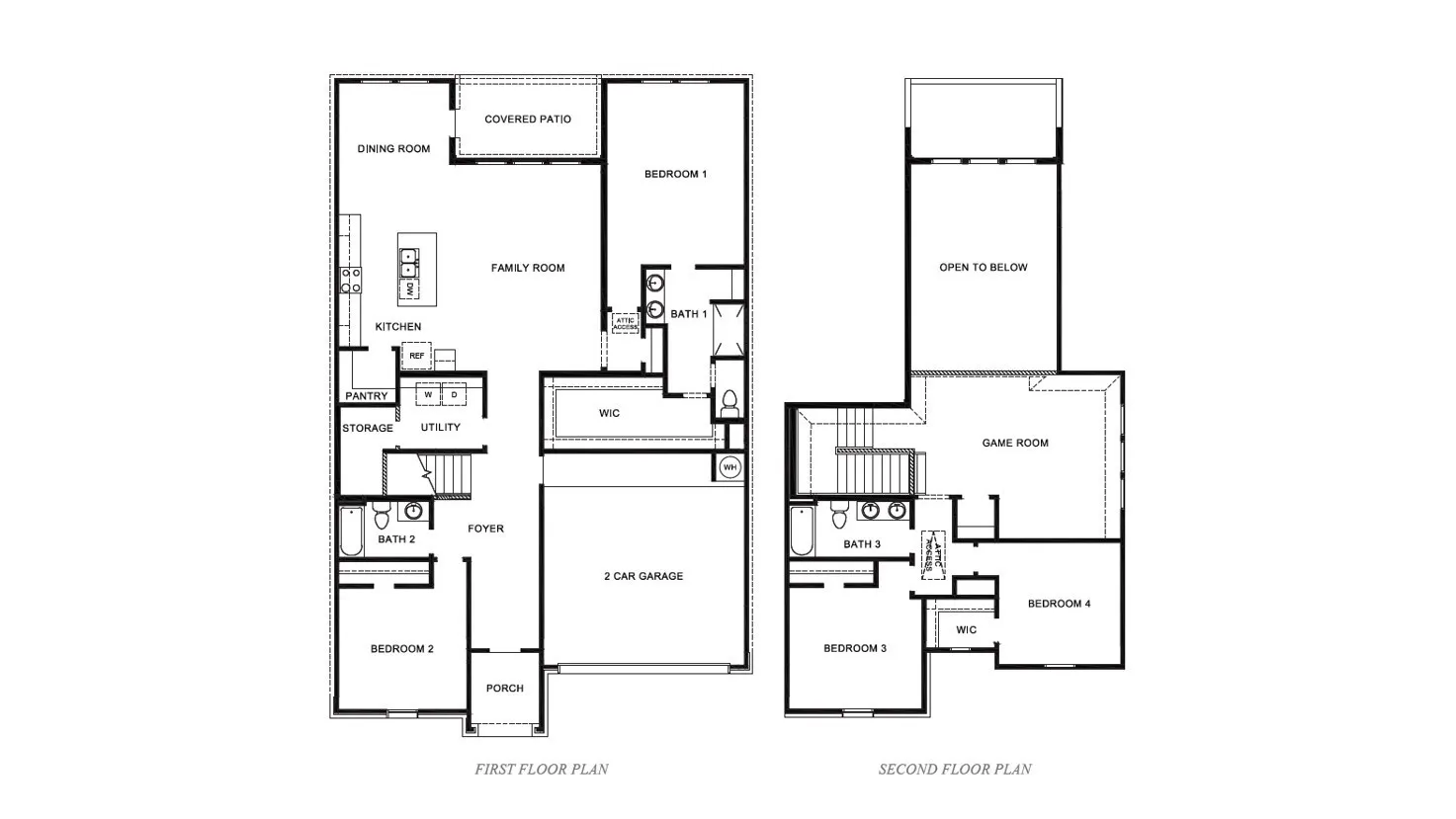































The Knox is a two-story floor plan, offering 2,548 sq. ft. 4 bedrooms, 3 bathrooms, and gameroom. Walk through the entry foyer into the perfect kitchen, featuring beautiful countertops, stainless steel appliances and a gorgeous kitchen island. The kitchen is overlooking the dining area and the family room. A secondary bedroom and bathroom are located downstairs along with the laundry room. The primary bedroom is located off the family room. The primary bathroom offers standing shower and huge walk-in closet. Upstairs you will find two secondary bedrooms featuring walk in closets, a full bathroom along with a gameroom. This home also includes a covered patio perfect for entertainment. *Images and 3D tour are for illustration only and options may vary from home as built.


parkerspeer@speercompanies.com

