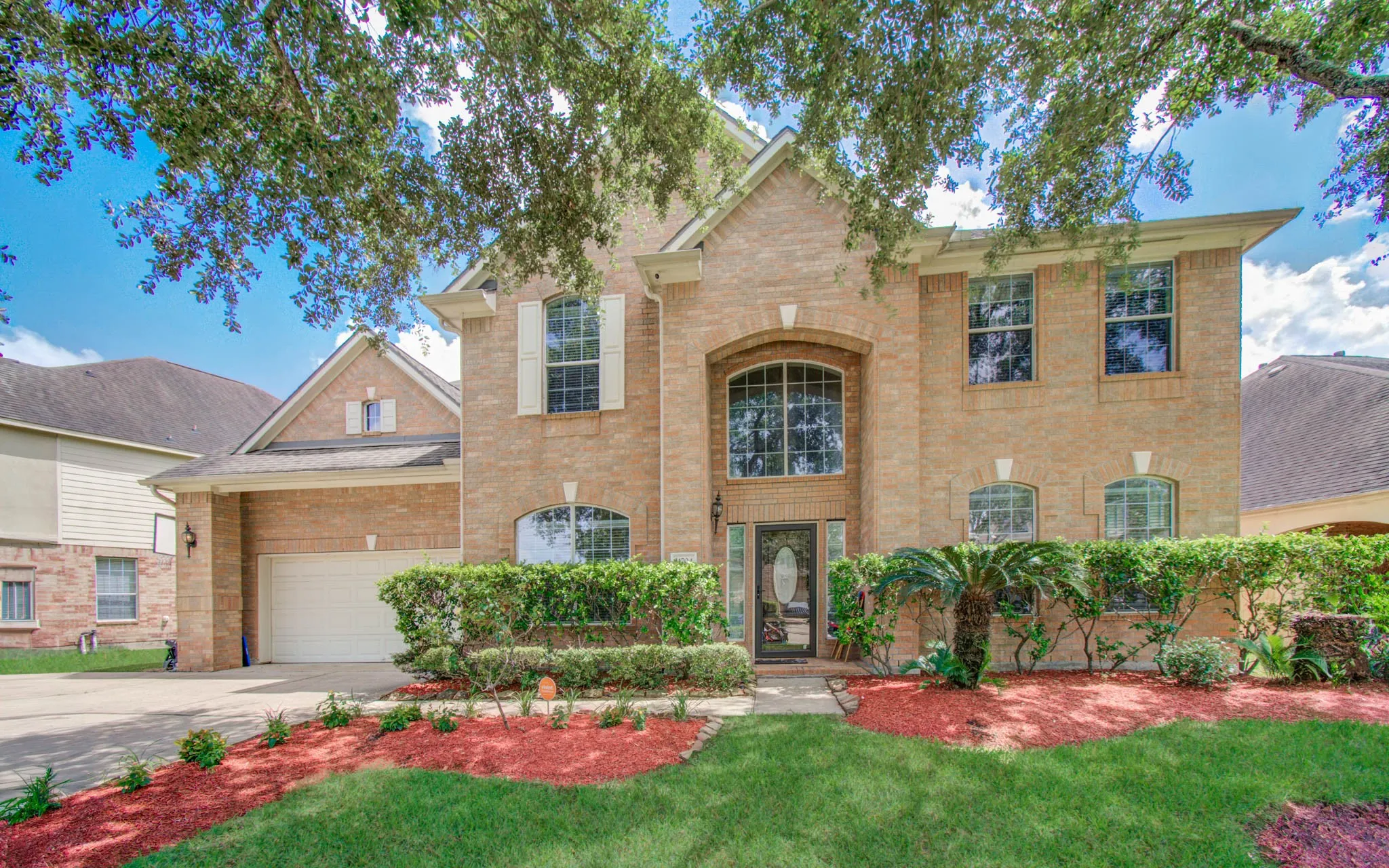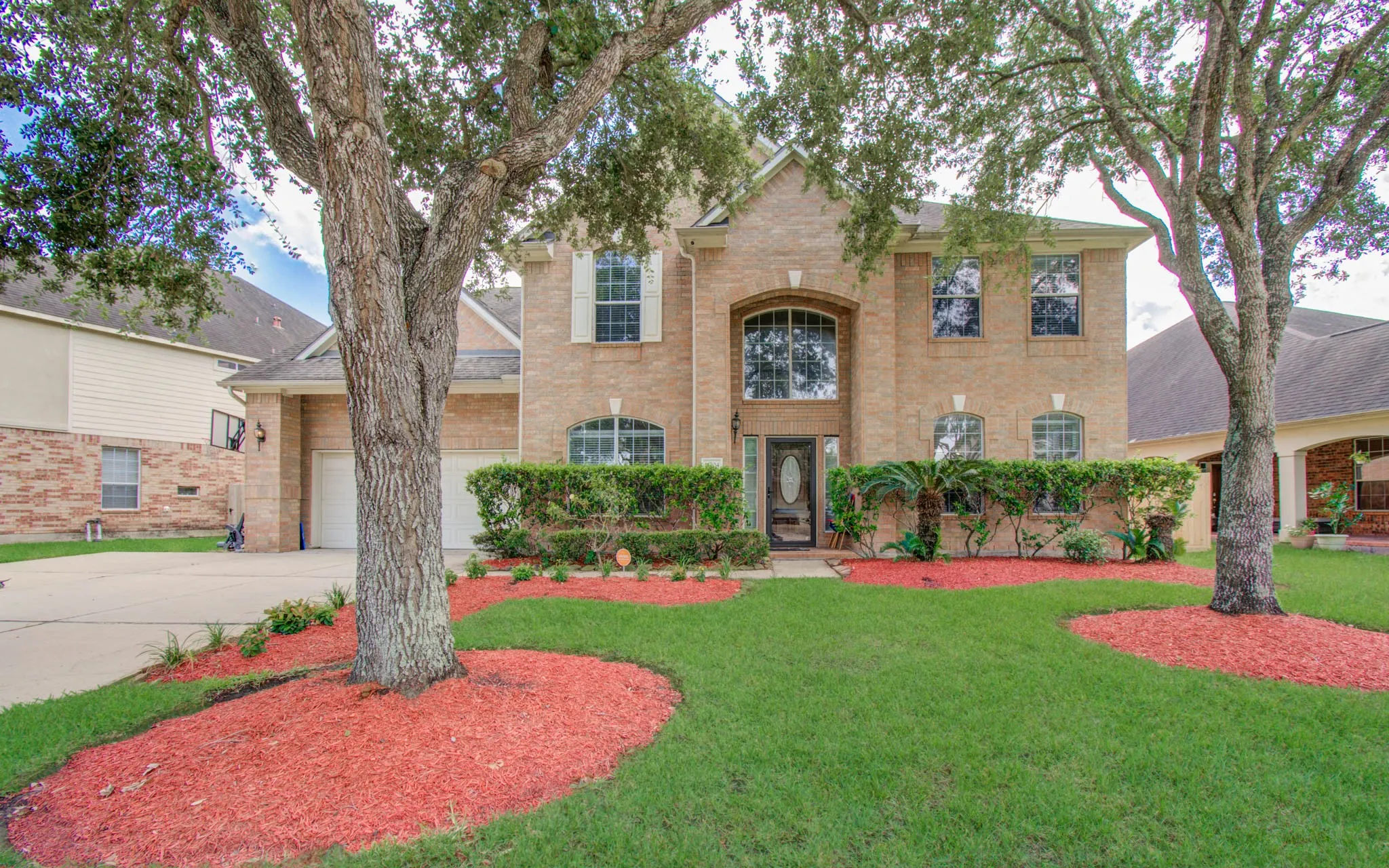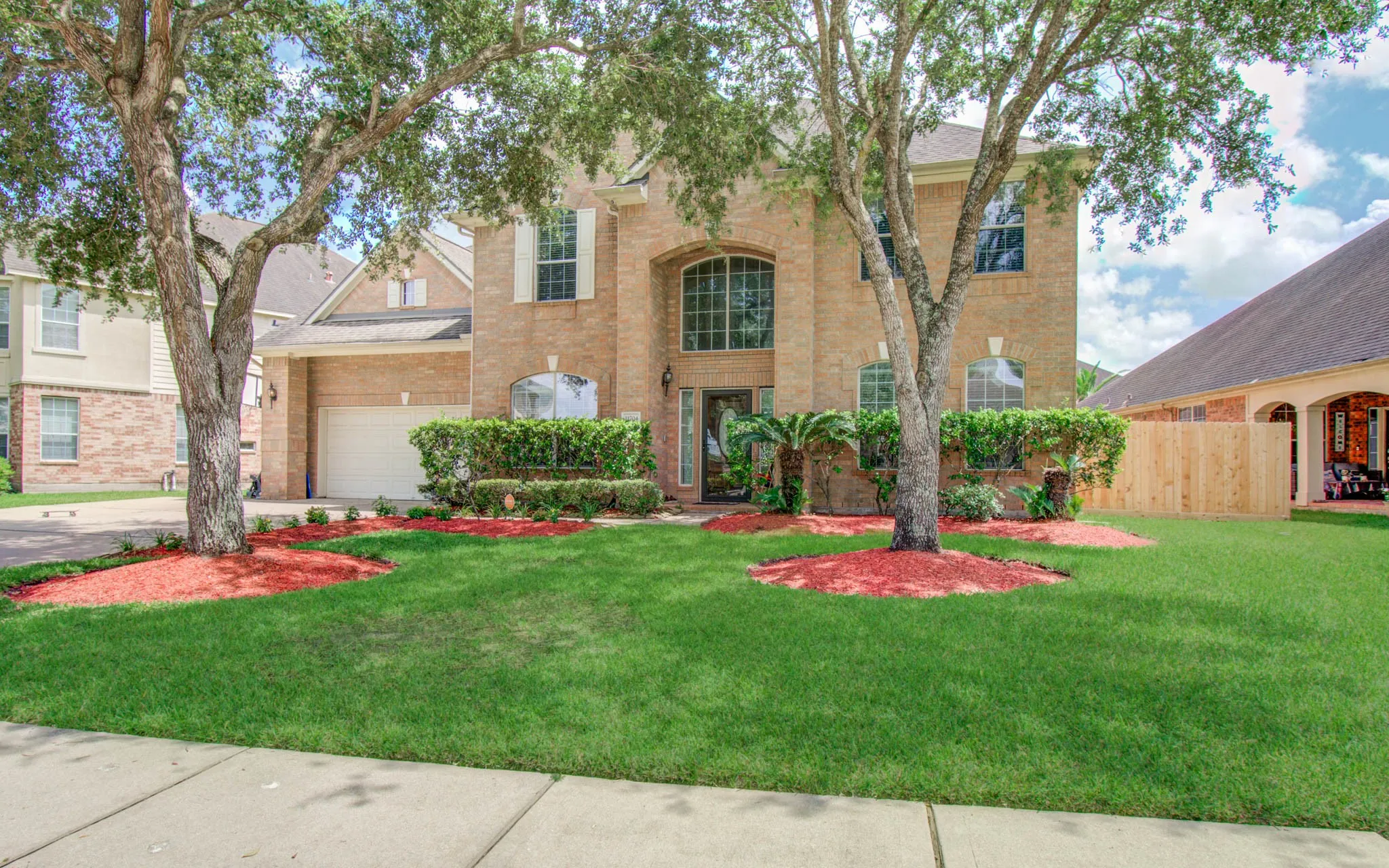

















































Welcome to the Barrington plan by Ashton Woods, offering a spacious and functional layout perfect for everyday living. This home features tile and carpet flooring, a large island kitchen with granite countertops, a breakfast bar, and built-in stainless-steel oven and microwave. The primary bath includes a separate shower, spa-style tub, and dual sinks. Additional highlights include wrought iron stair railings, an undermount kitchen sink, a water softener and filtration system, and a full sprinkler system for both front and back yards. Conveniently located near elementary and junior high schools, as well as Hwy 288 and Beltway 8.


parkerspeer@speercompanies.com
