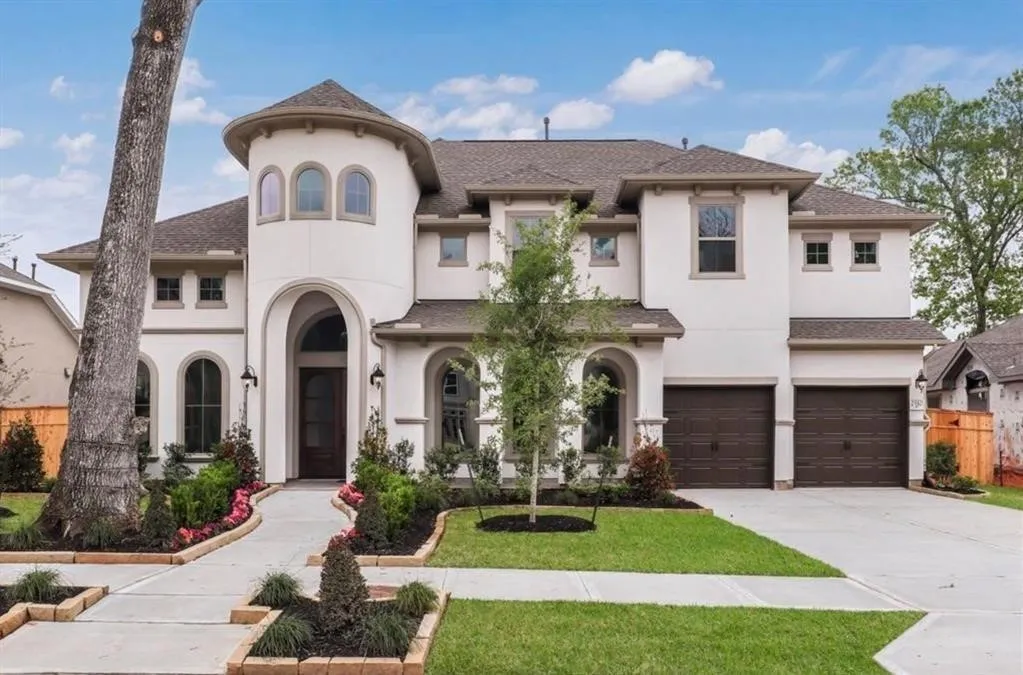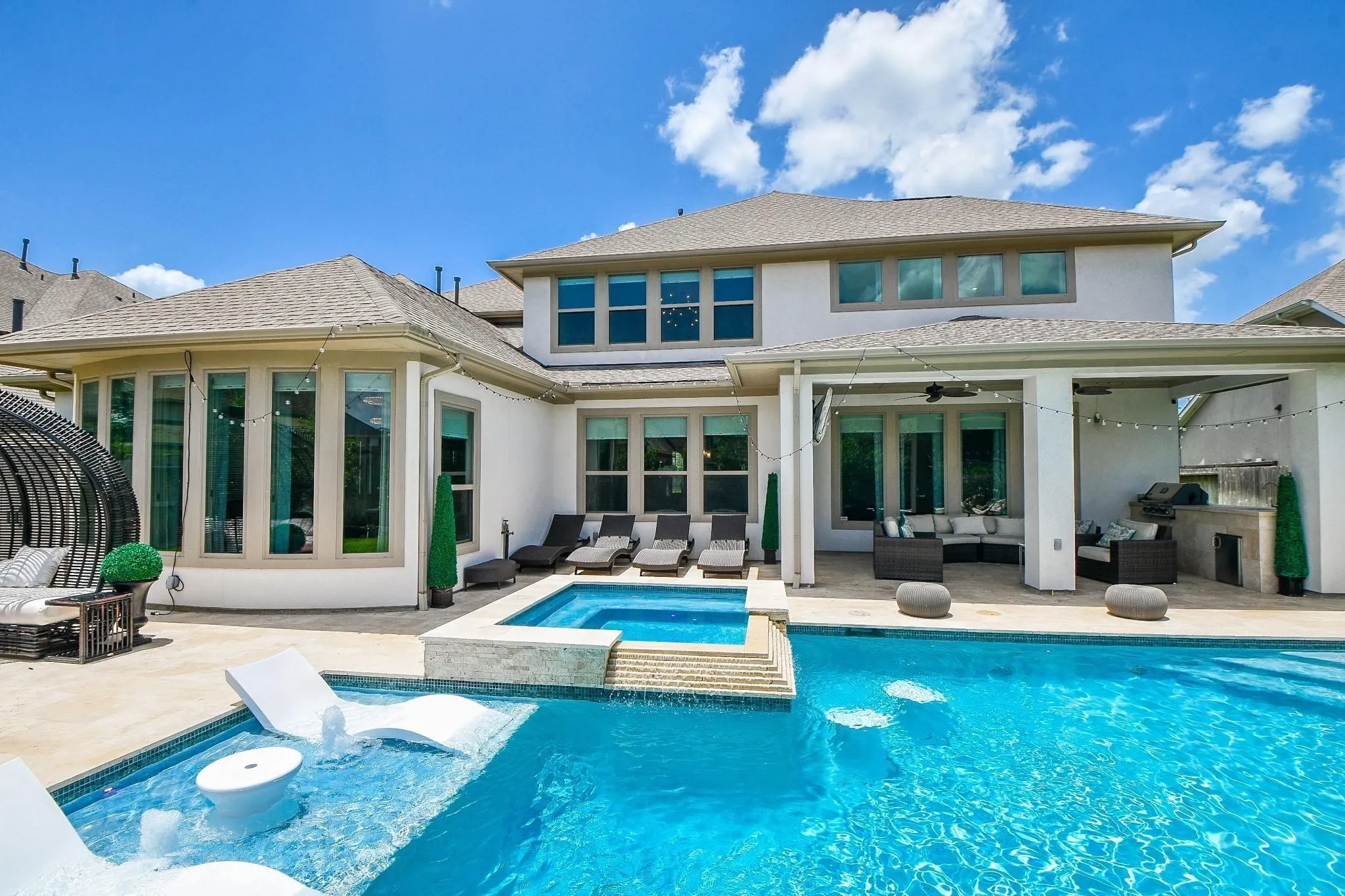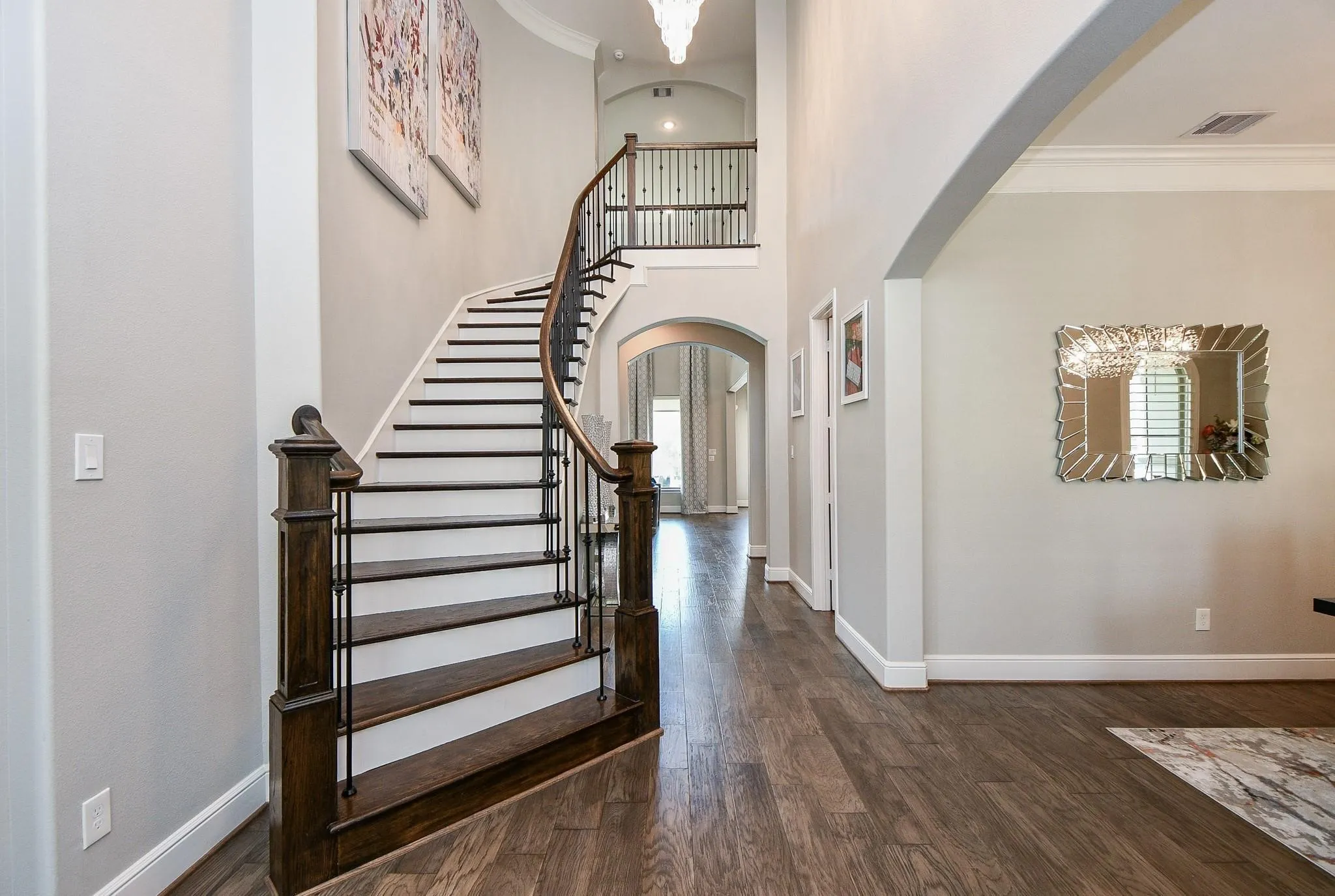
















































Luxury at its best! This grand stucco home has a castle-like Mediterranean elevation with double front doors that opens into a gorgeous two-story dramatic entry. The downstairs is thoughtfully designed with hardwood floors throughout, an open concept family room, and the kitchen with custom cabinetry, granite countertops, a custom vent hood, and stainless-steel appliances. The master suite is tucked away in the back corner of the house for privacy. Upstairs, there is a large game room and media room which are great for entertaining. Enjoy evenings relaxing in your oversized backyard on the covered patio with an outdoor kitchen, which includes a large, heated pool and hot tub. All the details and architectural design in this home make it a work of art, with lots of storage space. It’s a Smart Home with Tech shield attic barrier, High efficiency appliances and Low e windows. With all Sienna amenities. This is your dream home; it has everything you need! Call today to schedule a showing.


parkerspeer@speercompanies.com
