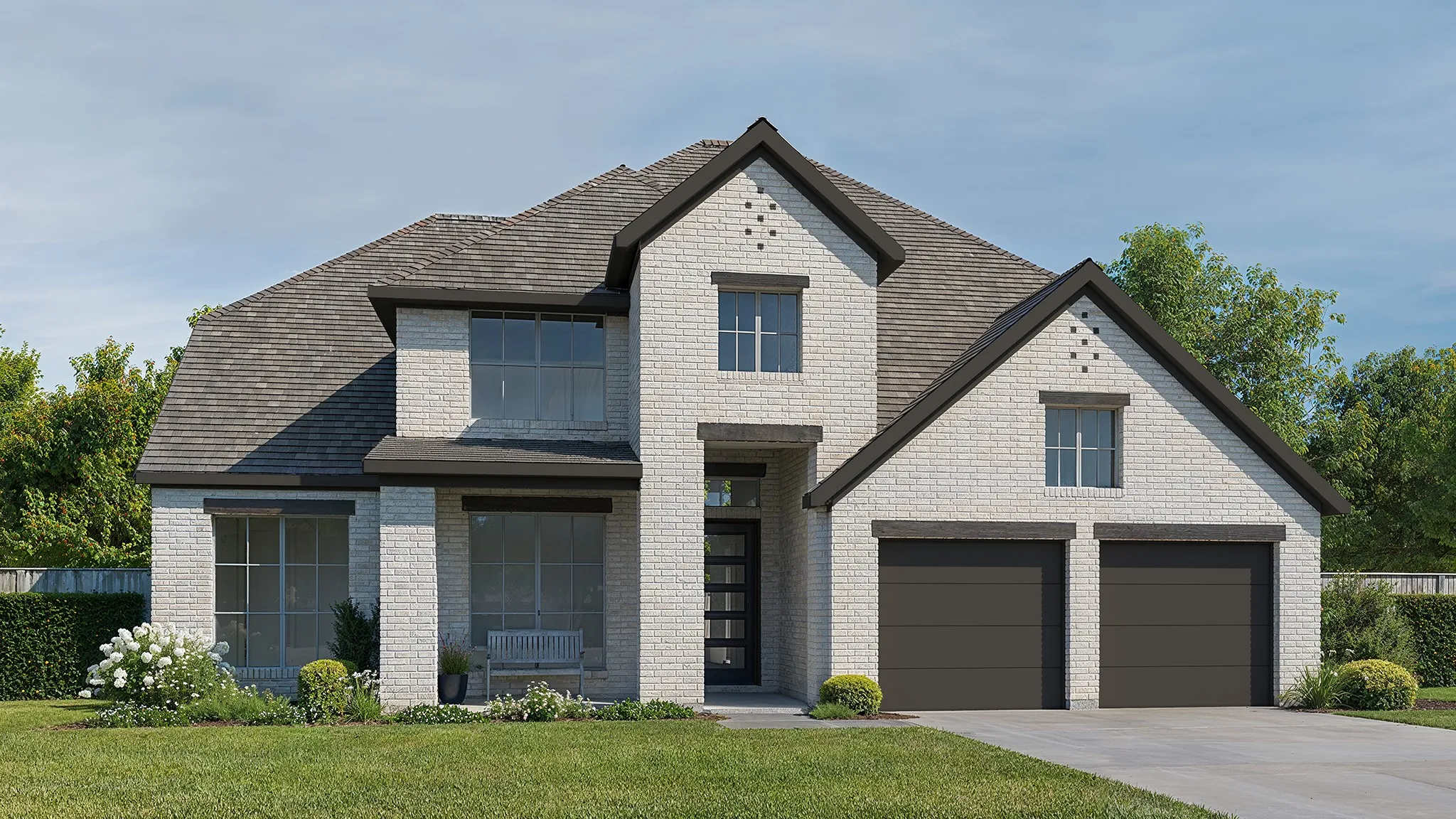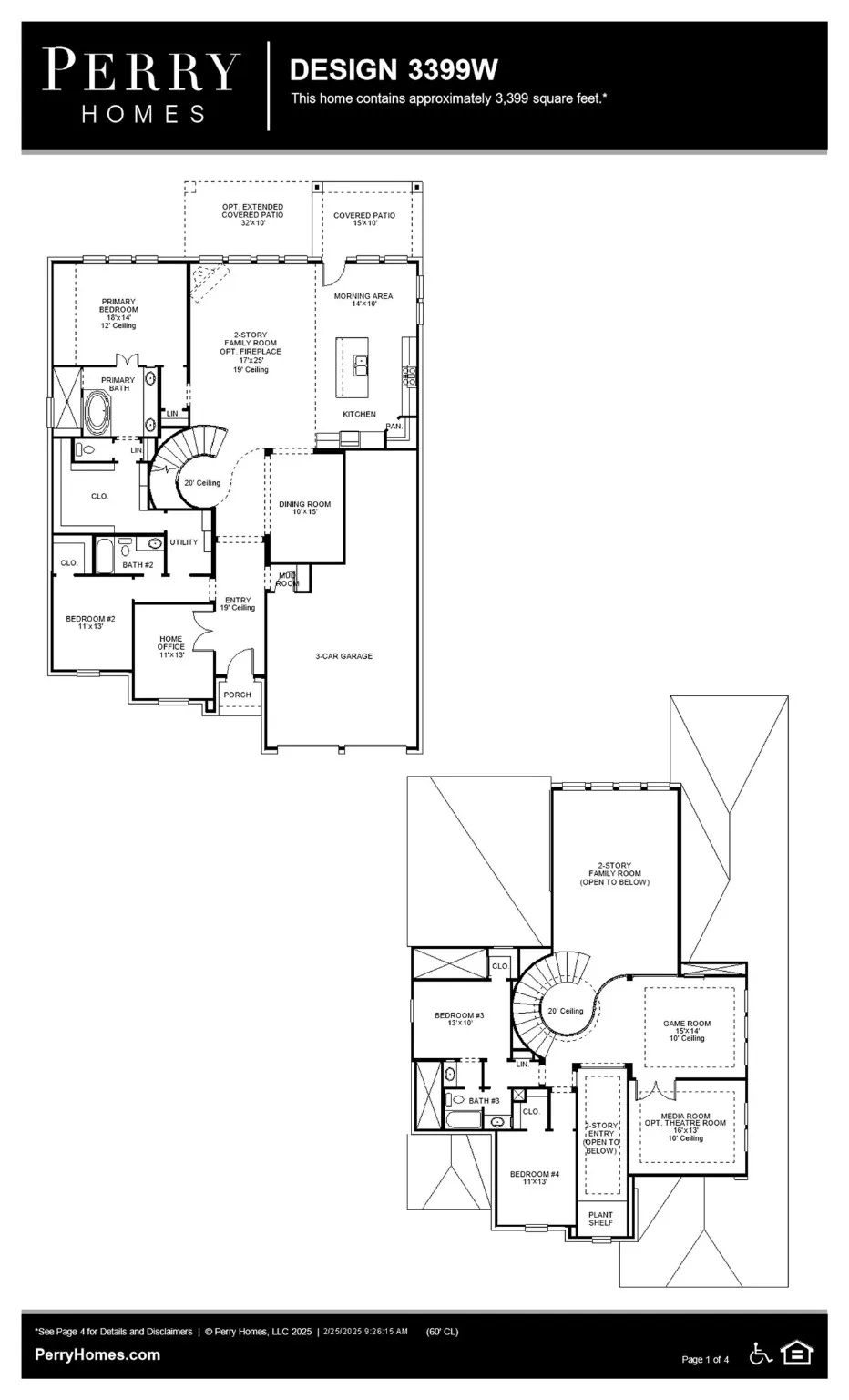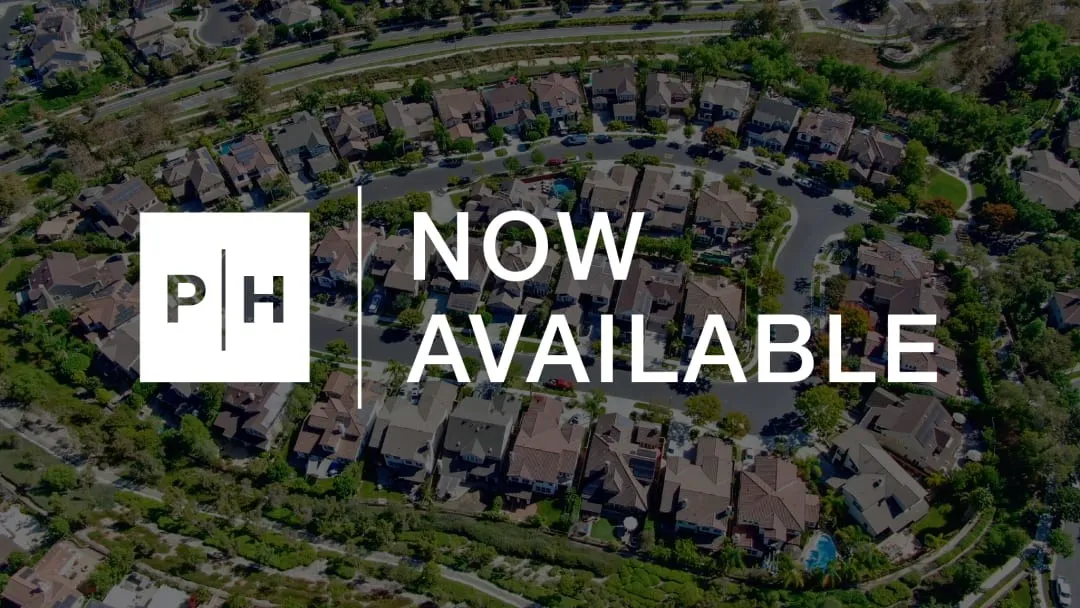





Home office with French doors set at two-story entry. Formal dining room opens to curved staircase. Kitchen and morning area open to two-story family room. Kitchen features generous island with built-in seating space and 5-burner gas cooktop. Family room features a wood mantel fireplace and wall of windows. Primary bedroom features 12-foot ceiling. Primary bath includes dual vanity, freestanding tub, separate glass-enclosed shower and oversized walk-in closet with access to utility room. A second bedroom is downstairs. A game room, media room and secondary bedrooms are upstairs. Extended covered backyard patio and 7-zone sprinkler system. Mud room off three-car garage.


parkerspeer@speercompanies.com

