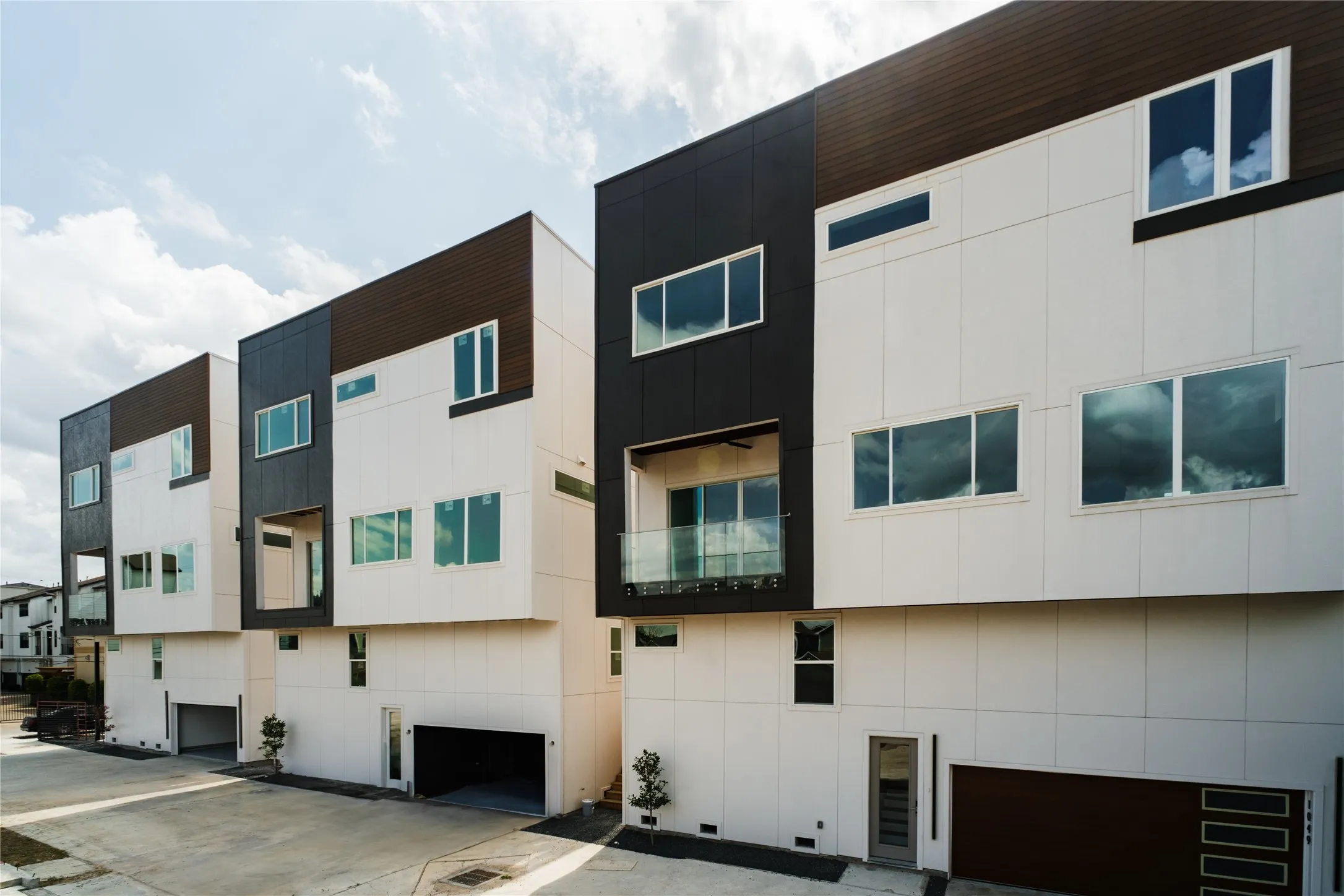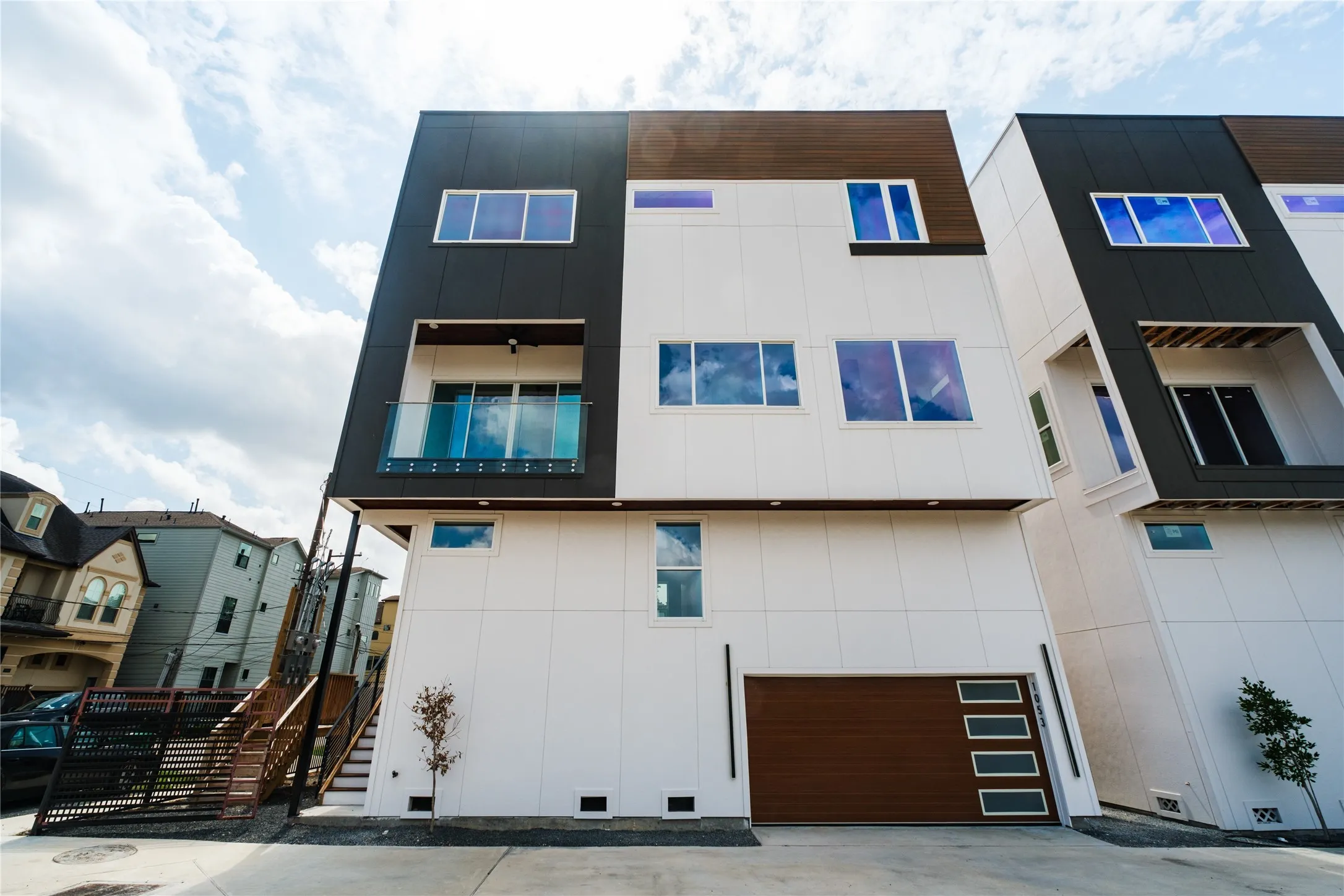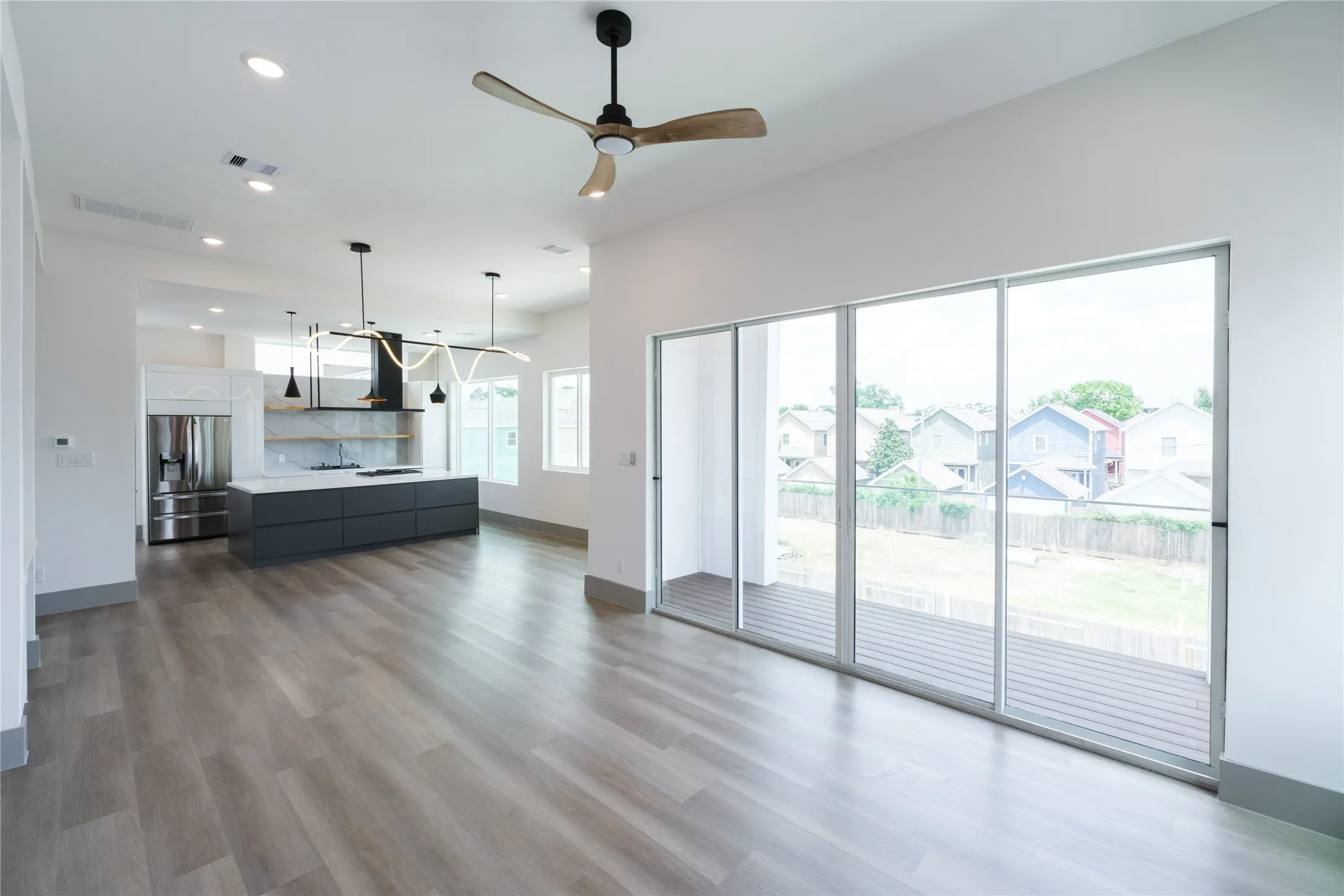






















K&K Custom Home Studio’s newly constructed modern home is defined by its crisp, clean yet welcoming aesthetics. Embrace the three-level home with an open kitchen living plan on the middle level where ceilings rise up to 11 feet, meticulously-placed windows for natural light and sliding doors connecting to balcony with glass railings. A sleek 9 ft quartz-topped island anchors the kitchen/living area, outfitted with luxury touches like a multi-function kitchen sink, Italian exhaust hood, whimsical lighting and elegant accent wall. The primary suite maintains a minimal but warm aesthetic, features an open shower/soaking tub combo, glass barn doors and custom walk-in closet. With unique and contemporary features in every room, this home is the perfect blend of comfort and contemporary elegance.


parkerspeer@speercompanies.com
