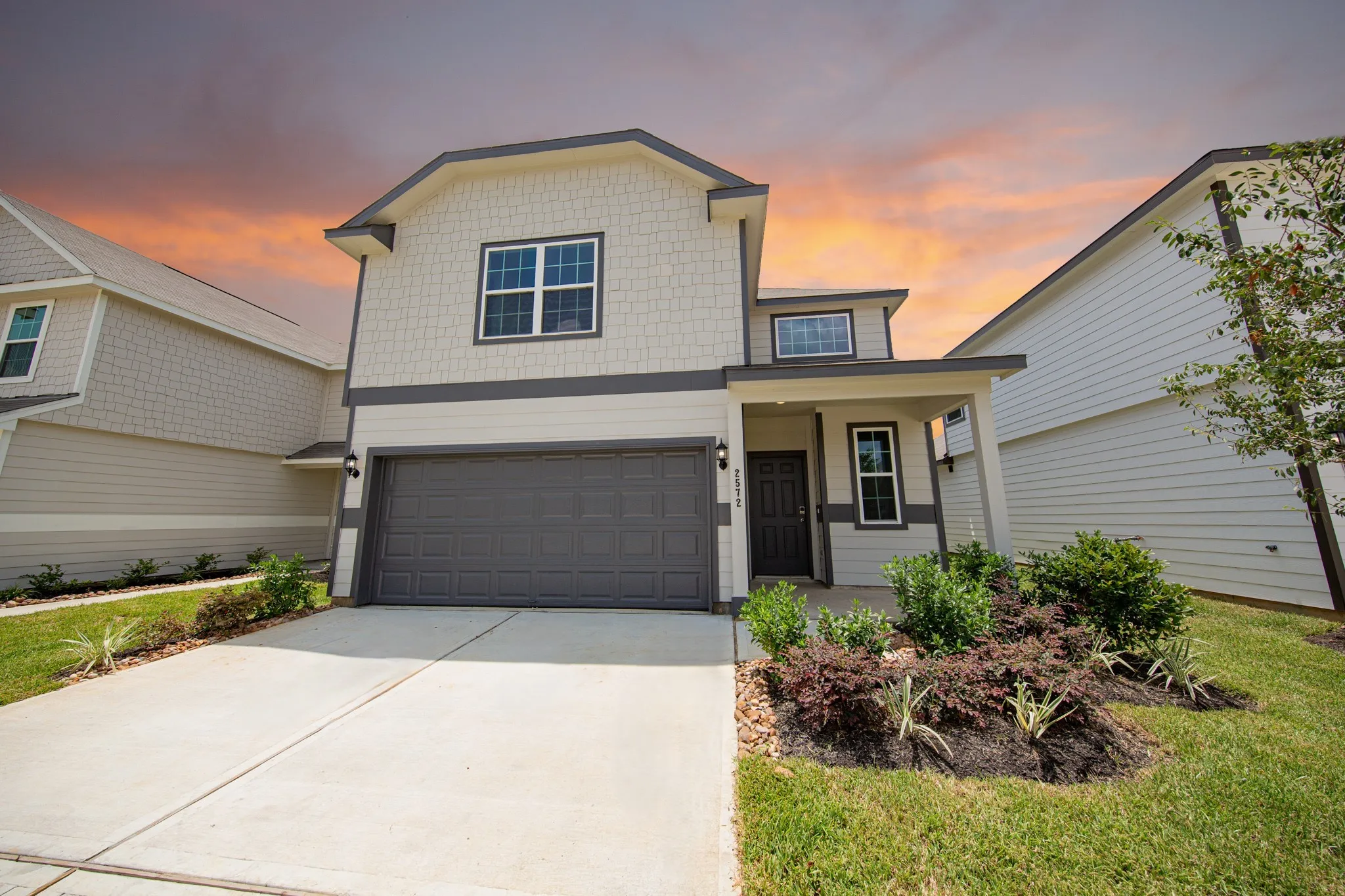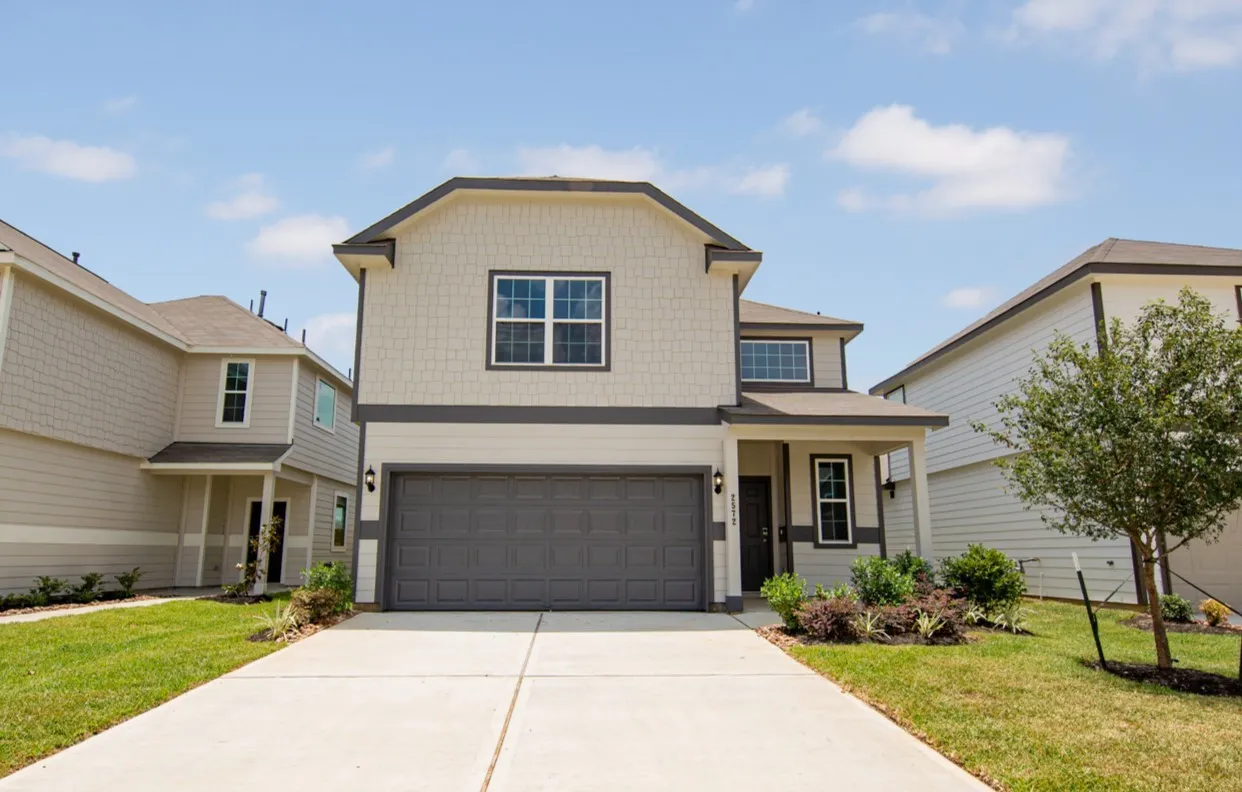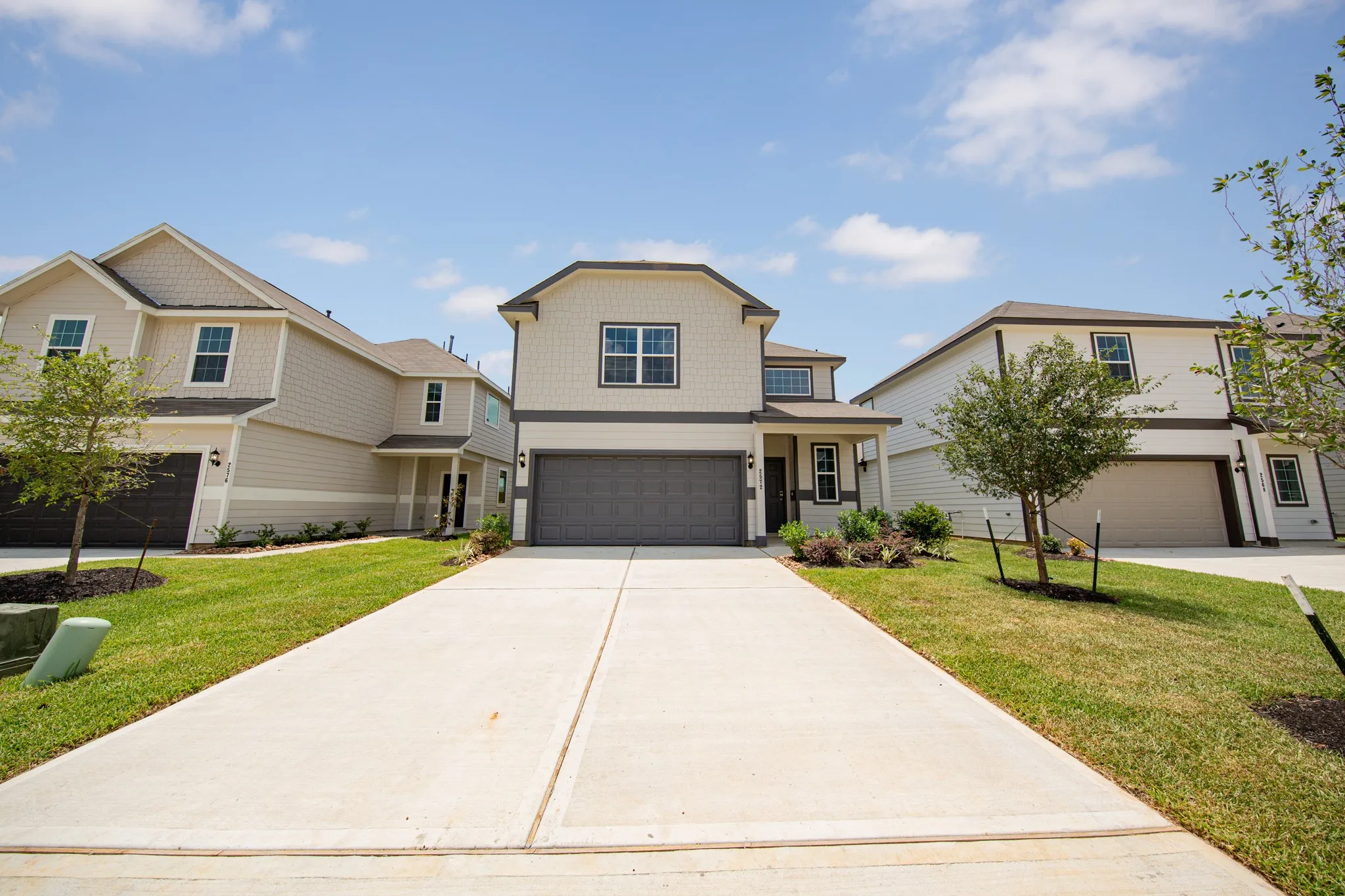



















Welcome to one of Legend’s newest communities in Conroe, TX! Conveniently located off the 336 Loop, Cliffstone Hills makes commuting a breeze! The Wisteria floor plan is a stunning 2-story home with 4 bedrooms, 2.5 bathrooms, game room, and a 2-car garage. This home has it all, including a dramatic 2-story entry and vinyl plank flooring throughout the common areas! The gourmet kitchen is sure to please with 42″ white cabinets and granite countertops! Retreat to the first-floor Owner’s Suite featuring double sinks with granite countertops, a separate tub and shower, and a walk-in closet! Don’t miss your opportunity to call Cliffstone Hills home, schedule a visit today!


parkerspeer@speercompanies.com
