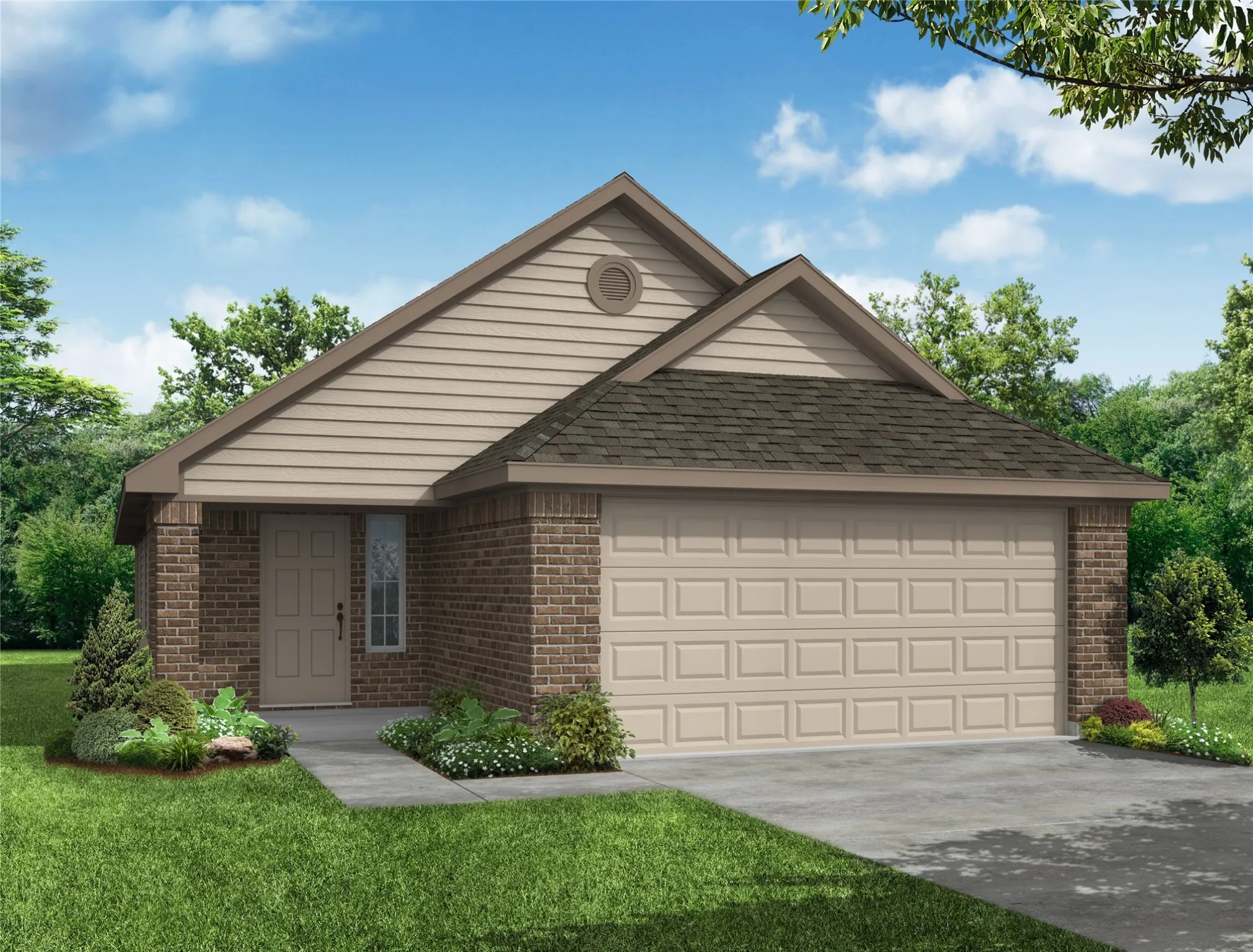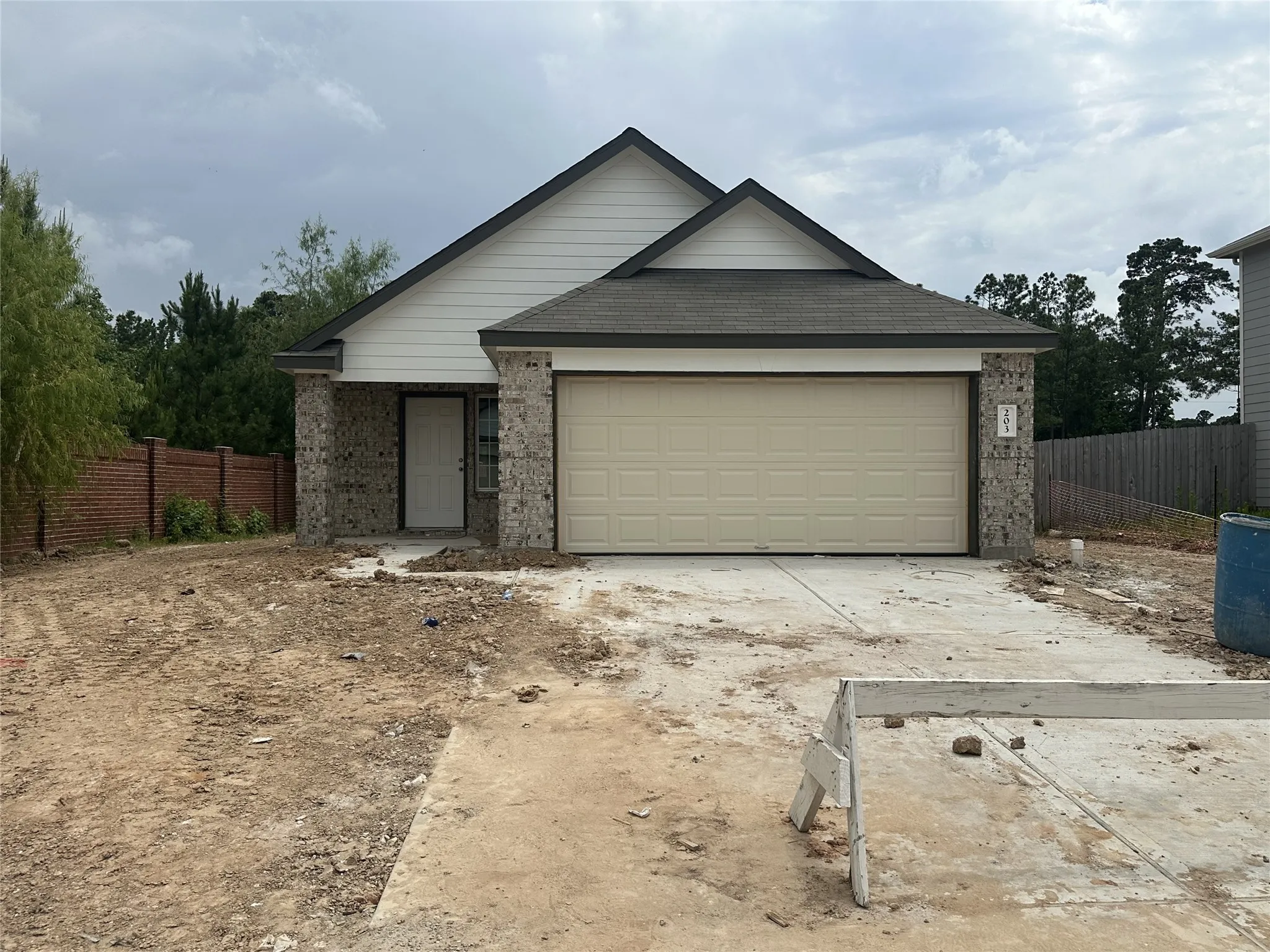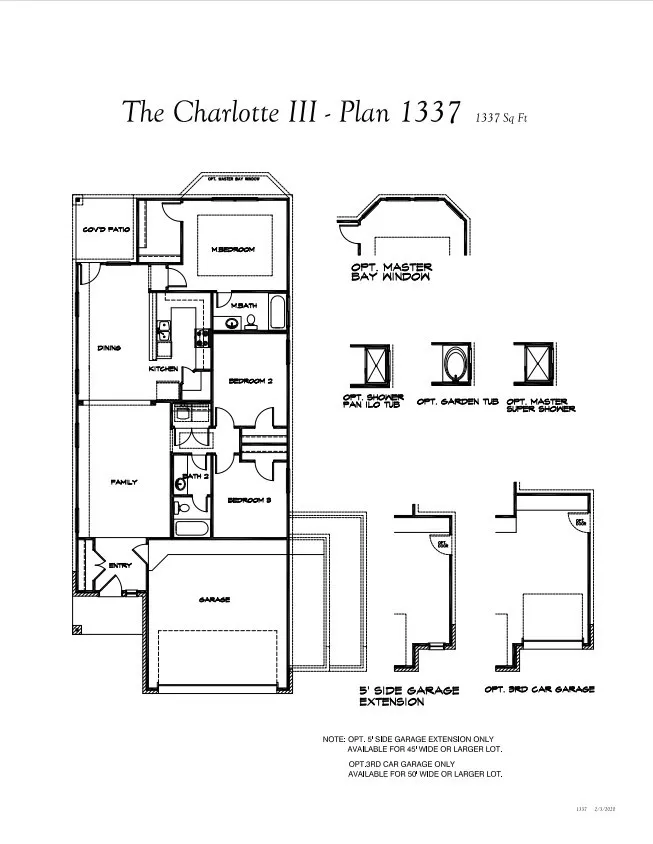


























Love where you live in Hunter’s Creek in Huntsville, TX! The Charlotte floorplan is a charming 1-story home with 3 bedrooms, 2 bathrooms, and a 2-car garage! This home has it all with privacy blinds and vinyl plank flooring throughout the common areas! The gourmet kitchen is sure to please with a large bar top overlooking the dining and family rooms, 42” cabinets, and granite countertops! Retreat to the Owner’s Suite featuring granite countertops, a sizable shower, spacious walk-in closet, and tray ceiling for some dramatic flair! Enjoy the great outdoors on the covered patio! Don’t miss your opportunity to call Hunter’s Creek home, schedule a visit today!


parkerspeer@speercompanies.com
