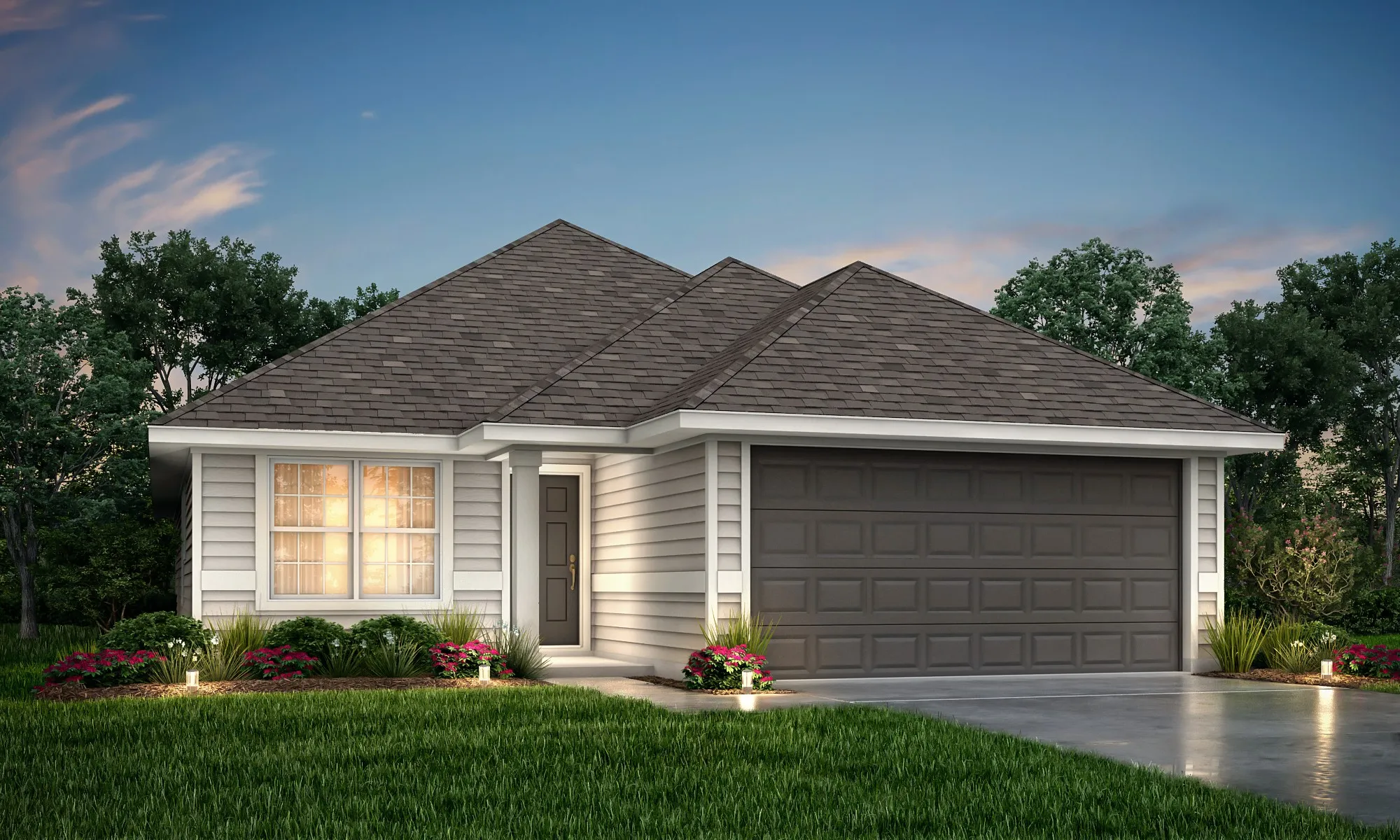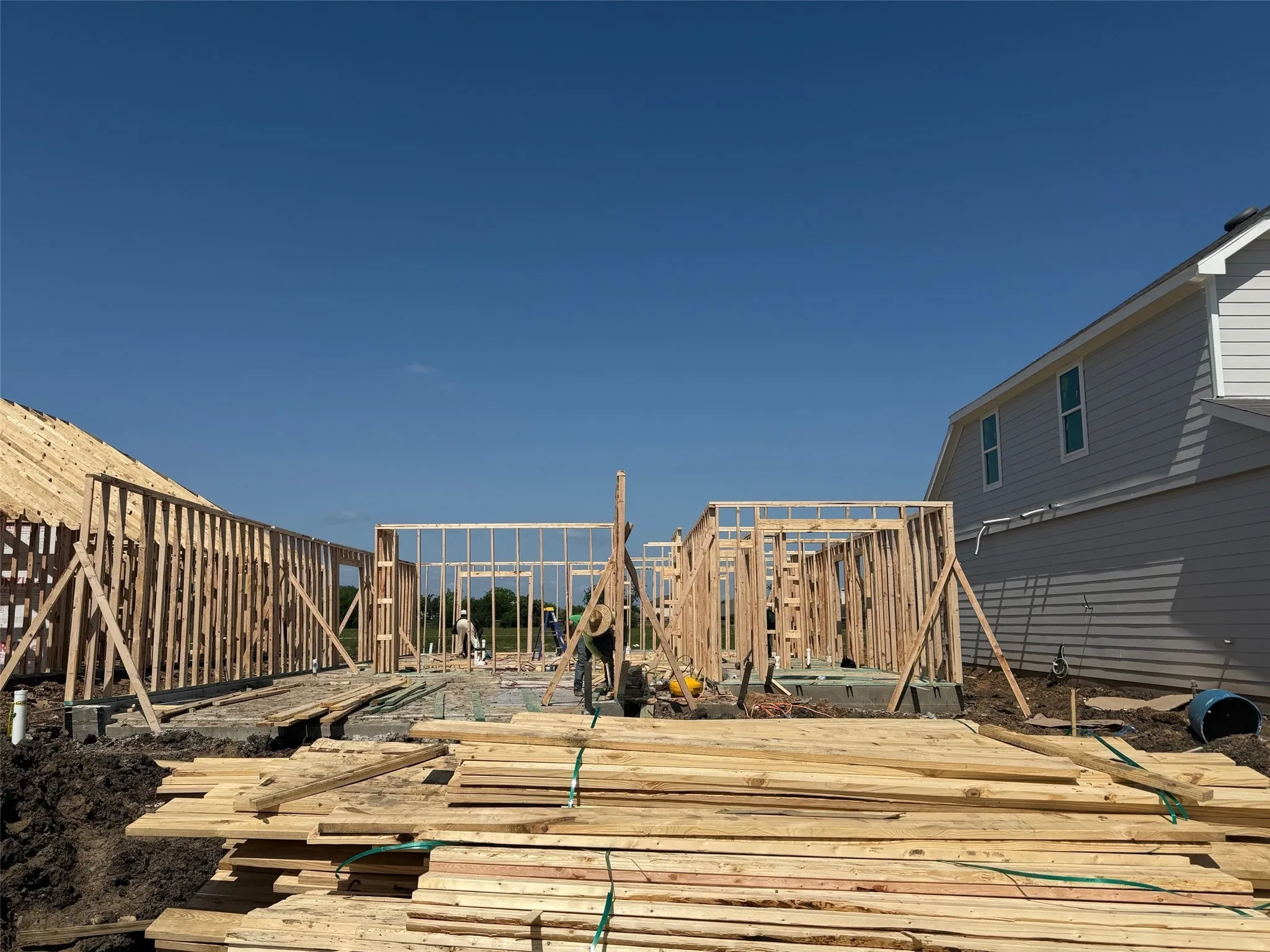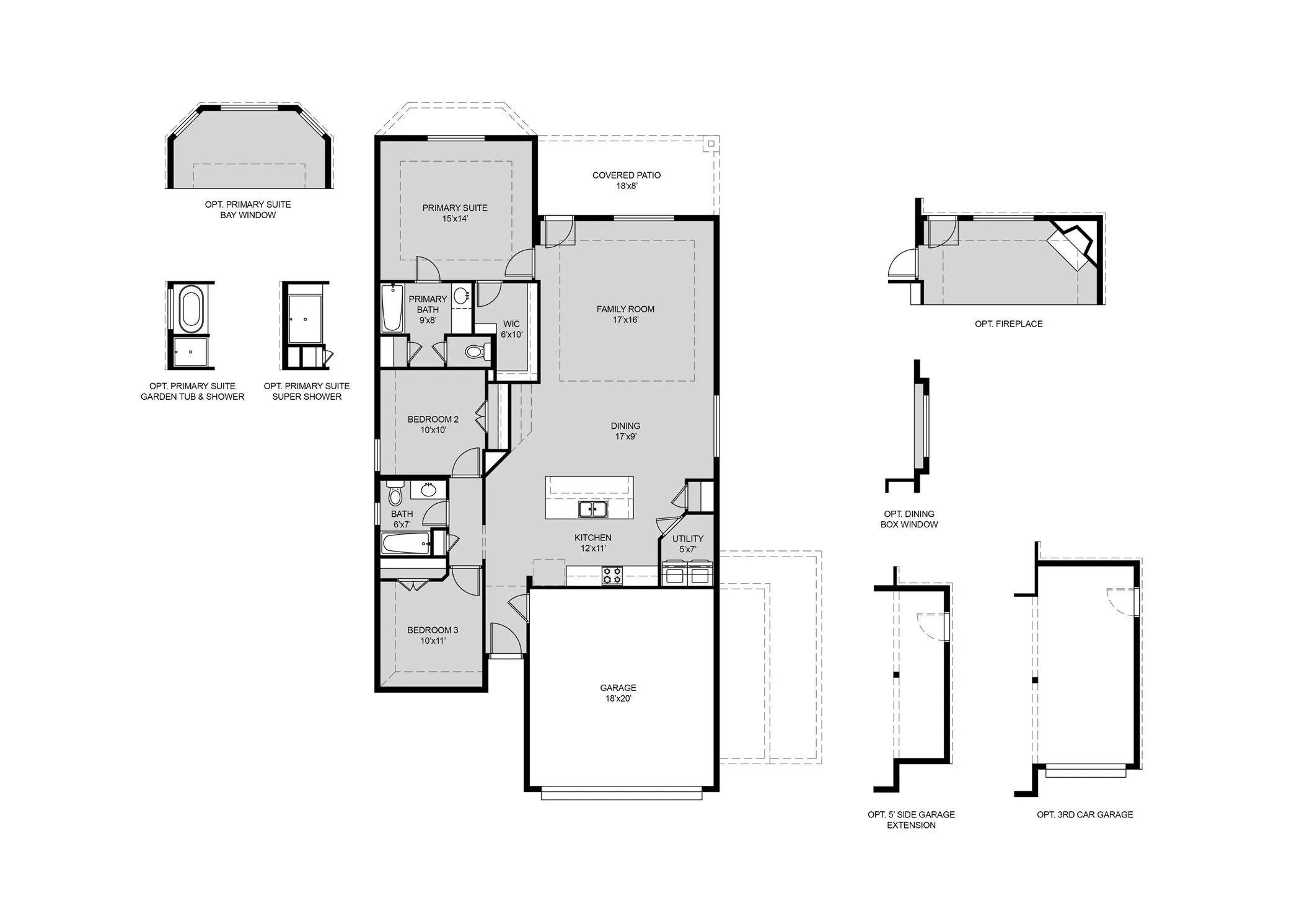


























Love where you live in Charleston Heights in Rosharon, TX! Conveniently located off Highway 6 near 288, Charleston Heights makes commuting a breeze! The Palermo floorplan is a charming 1-story home with 3 bedrooms, 2 bathrooms, and a 2-car garage! This home has it all, including vinyl plank flooring throughout the entire home! The gourmet kitchen is sure to please with 42” cabinets, granite countertops, and stainless-steel appliances! Retreat to the Owner’s Suite featuring granite countertops, an oversized shower, and a spacious walk-in closet! Enjoy the great outdoors with a sprinkler system, covered patio, and no back neighbors! Don’t miss your opportunity to call Charleston Heights home, schedule a visit today!


parkerspeer@speercompanies.com
