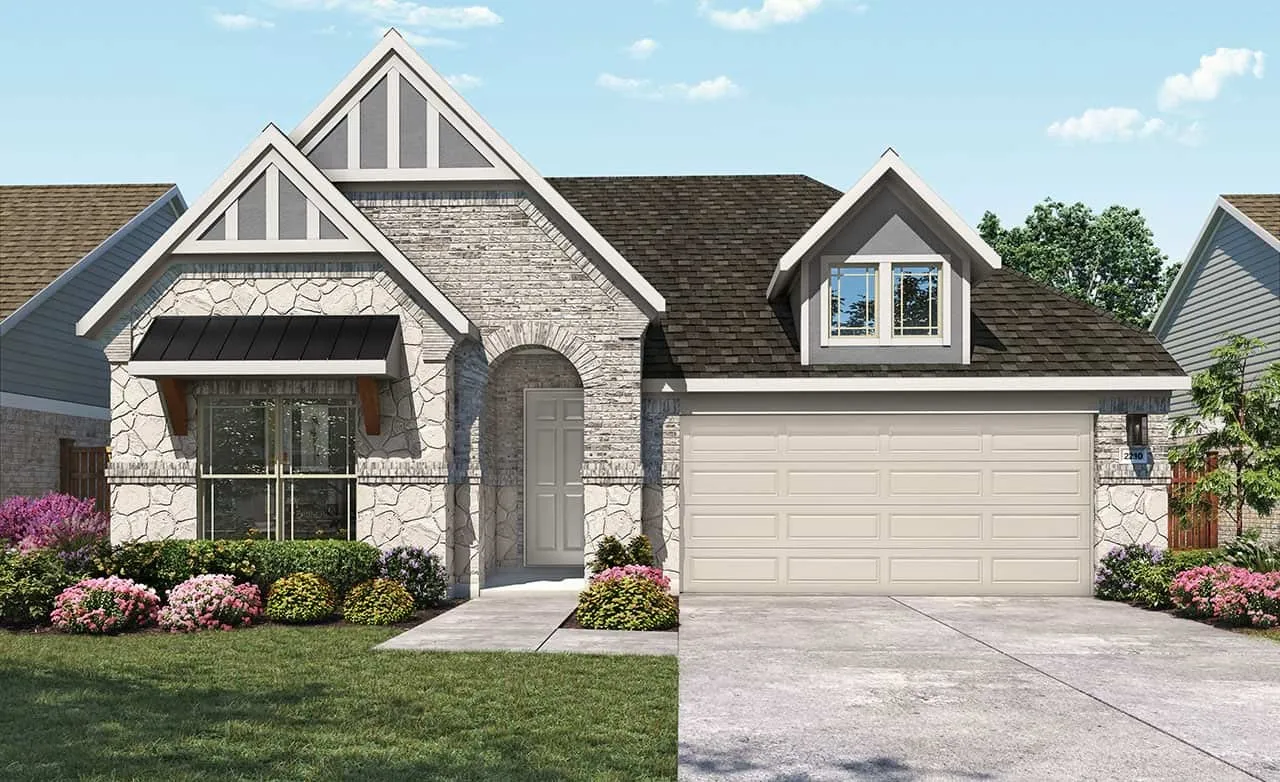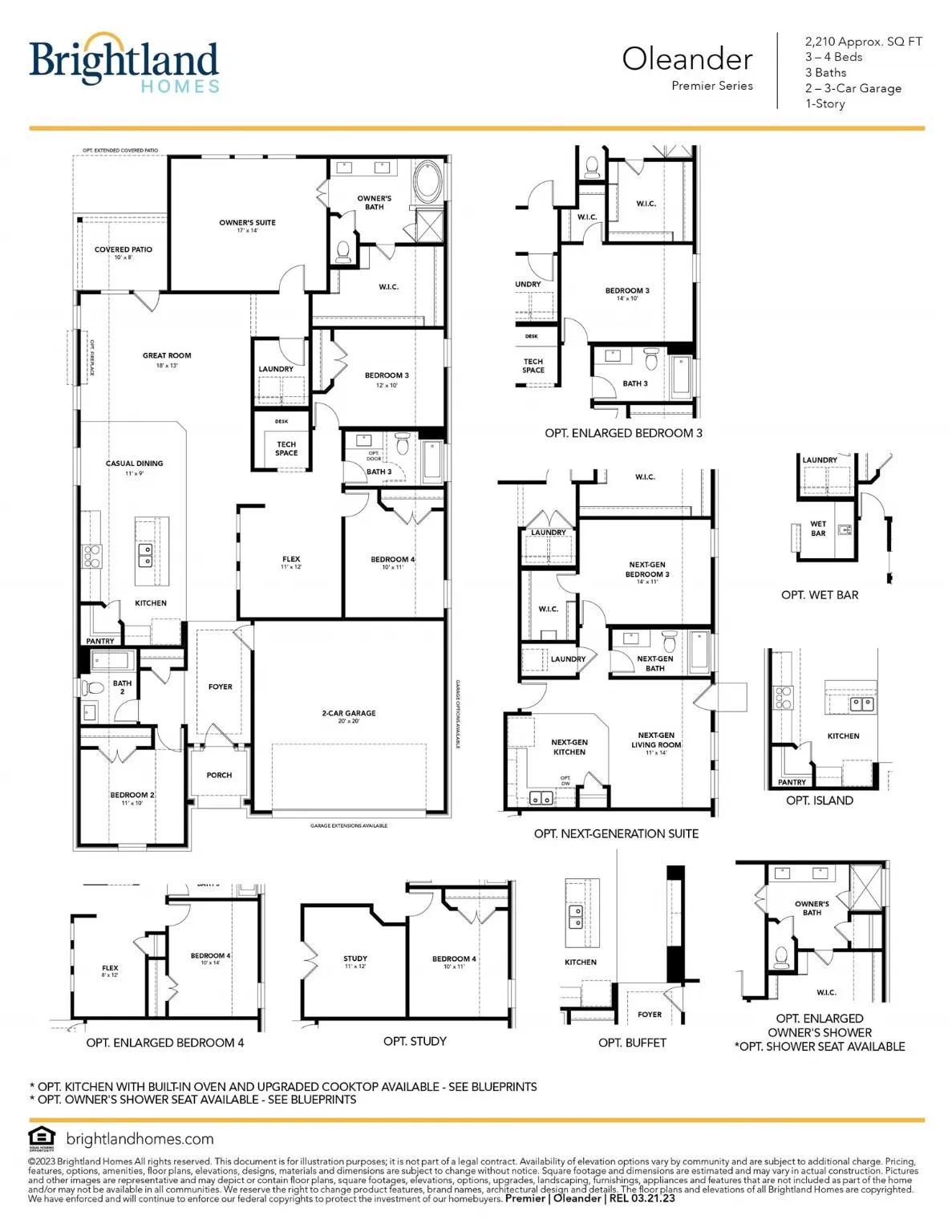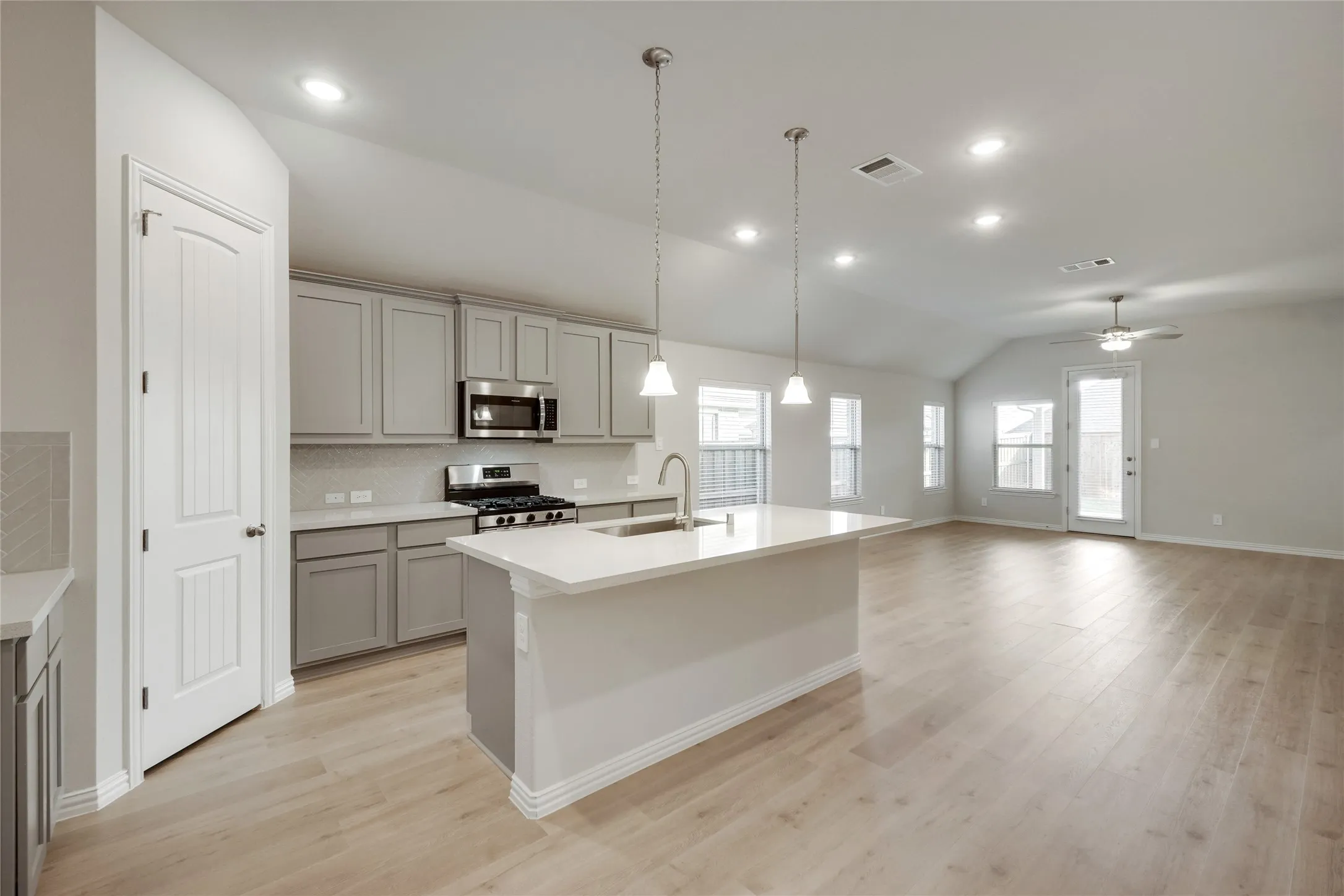











Welcome to Creekhaven, a stunning master-planned community in Iowa Colony where modern living meets natural beauty. Enjoy resort-style amenities including a sparkling pool, scenic walking trails, serene lakes, and lush green spaces—all just minutes from Houston’s vibrant energy! This BEAUTIFUL Oleander floor plan features 4 bedrooms, 3 full bathrooms, a versatile flex space, and a 2-car garage! The kitchen is sure to please with stainless steel appliances, sleek granite countertops, & 42″ custom cabinets. The main living areas feature laminate flooring, with tile in the wet areas. You will fall in love with the primary bedroom’s large walk-in closet, soaking tub, walk-in shower & dual vanities! Enjoy the outdoors under the extended covered patio, full sod & sprinkler system. The home is under construction and will be ready for a September 2025 move-in!


parkerspeer@speercompanies.com

