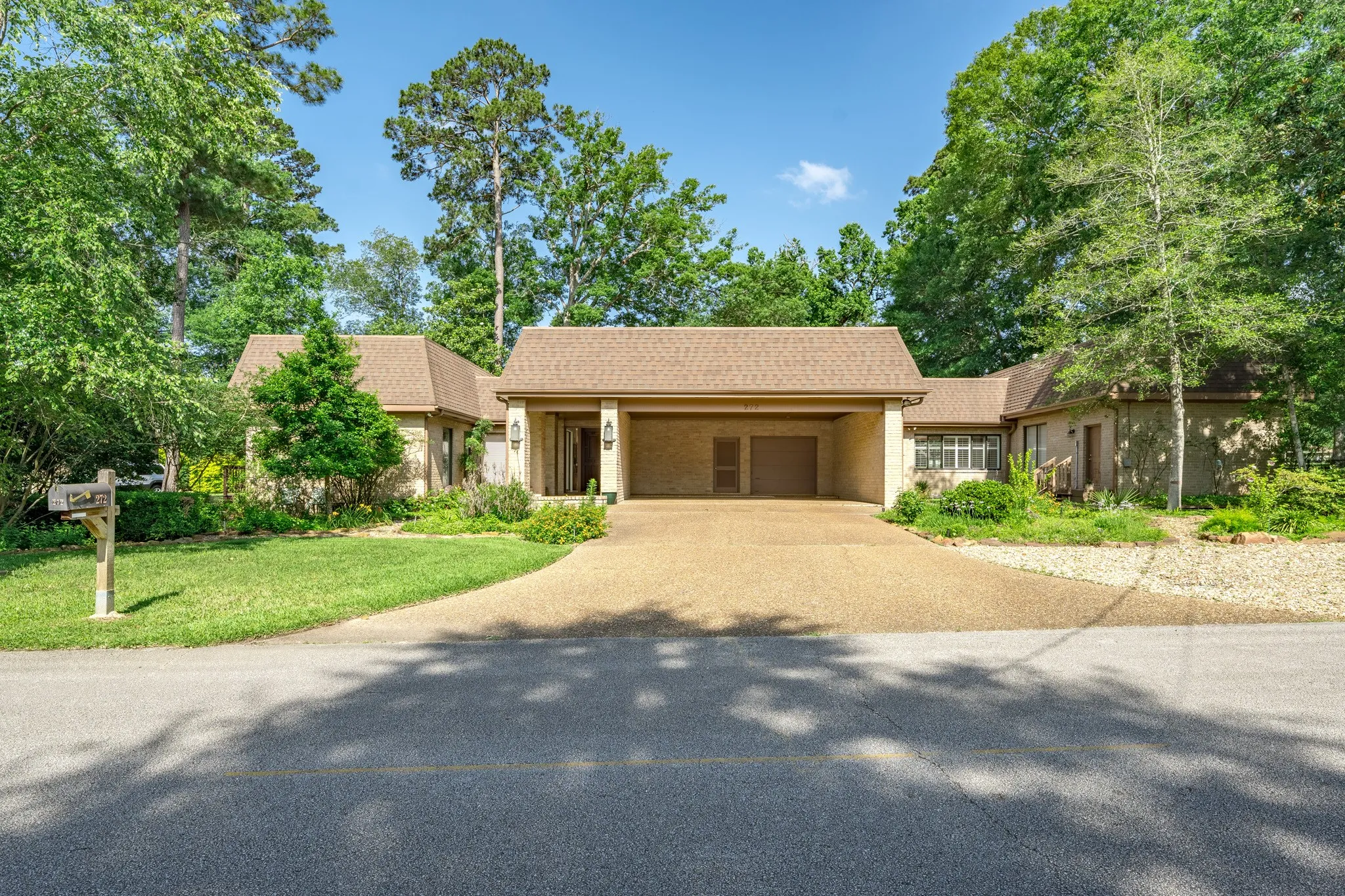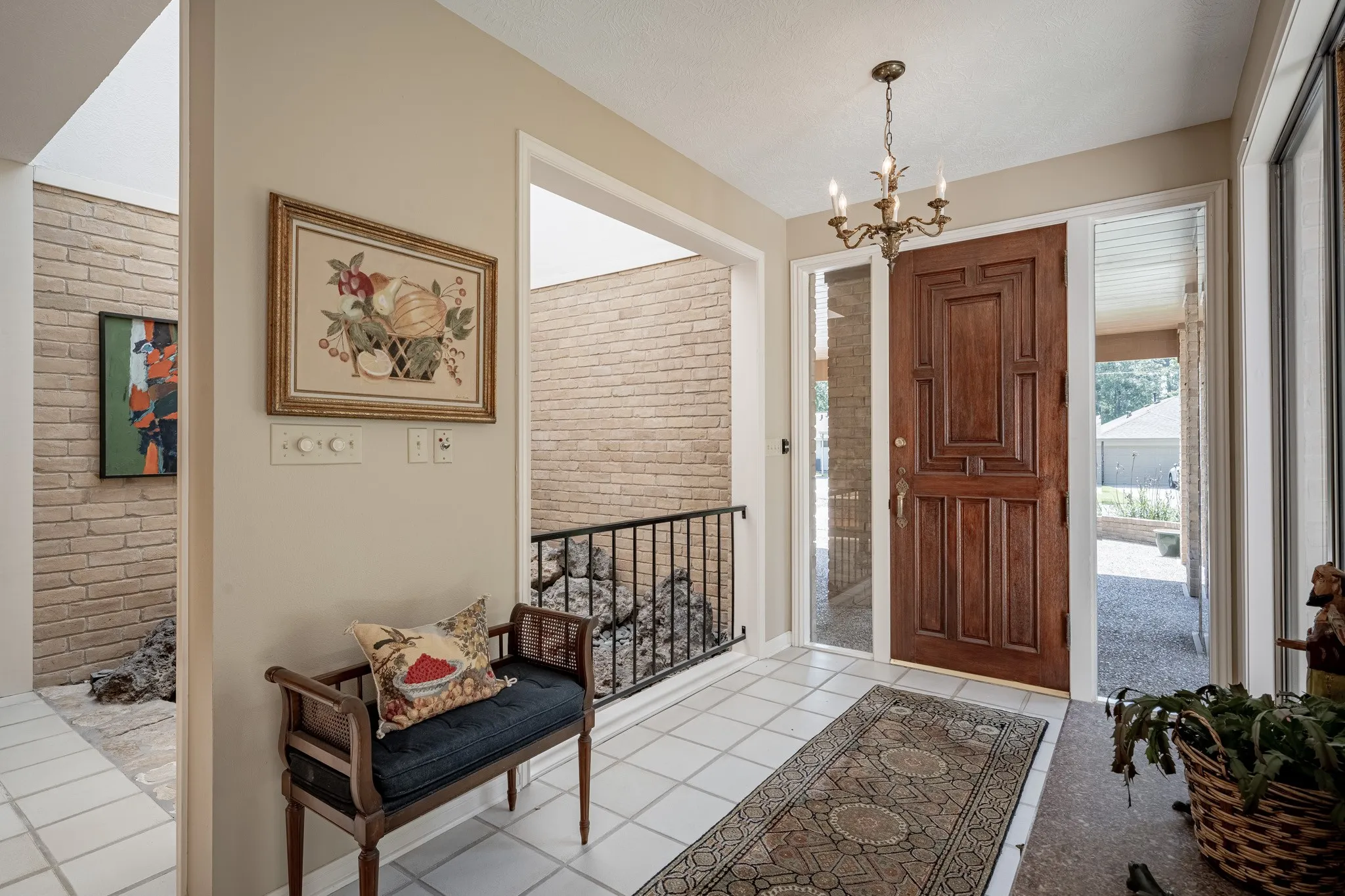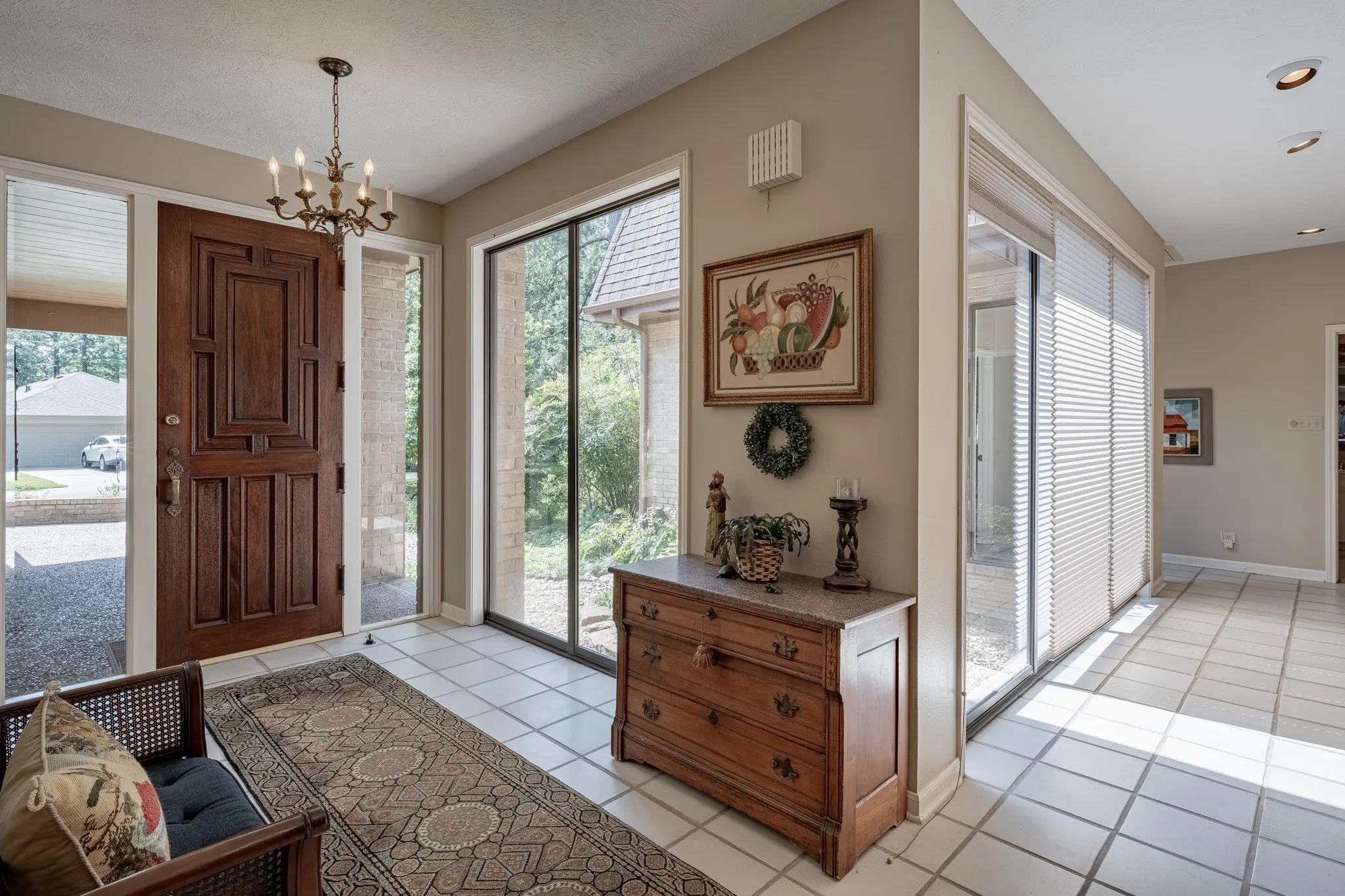

















































One story home exuding Charm, Character & countless amenities on the 13th Green of the Panorama Golf Club! A 23×9 covered exterior entrance, an impressive interior foyer, a 40×6 artist galley wall, a massive family room w/20’+ ceilings, updated kitchen w/butcher block island, oversized dining room w/skylight highlight the craftsmanship of this gorgeous home!! Prestigious walls of windows line bedrms, family rm, kitchen & dining rm. Four decks/covered patios w/bench seating & multiple outdoor access from family room, bedrms & office. 2 Fireplaces! Wooden/stone pathway lace exterior of home. Professional series appliances incl refrigerator & freezer. Includes a warming drawer & wine fridge. Walk-in closets incl 1 cedar lined. Storage options in every room! Fenced side yard (57’x44′). Extensive front parking. Impressive built-in 2 car carport with separate enclosed 11×10 golf cart garage. Gutters & sprinkler system. Butler pantry w/2nd utility room option for multi-generational families.


parkerspeer@speercompanies.com
