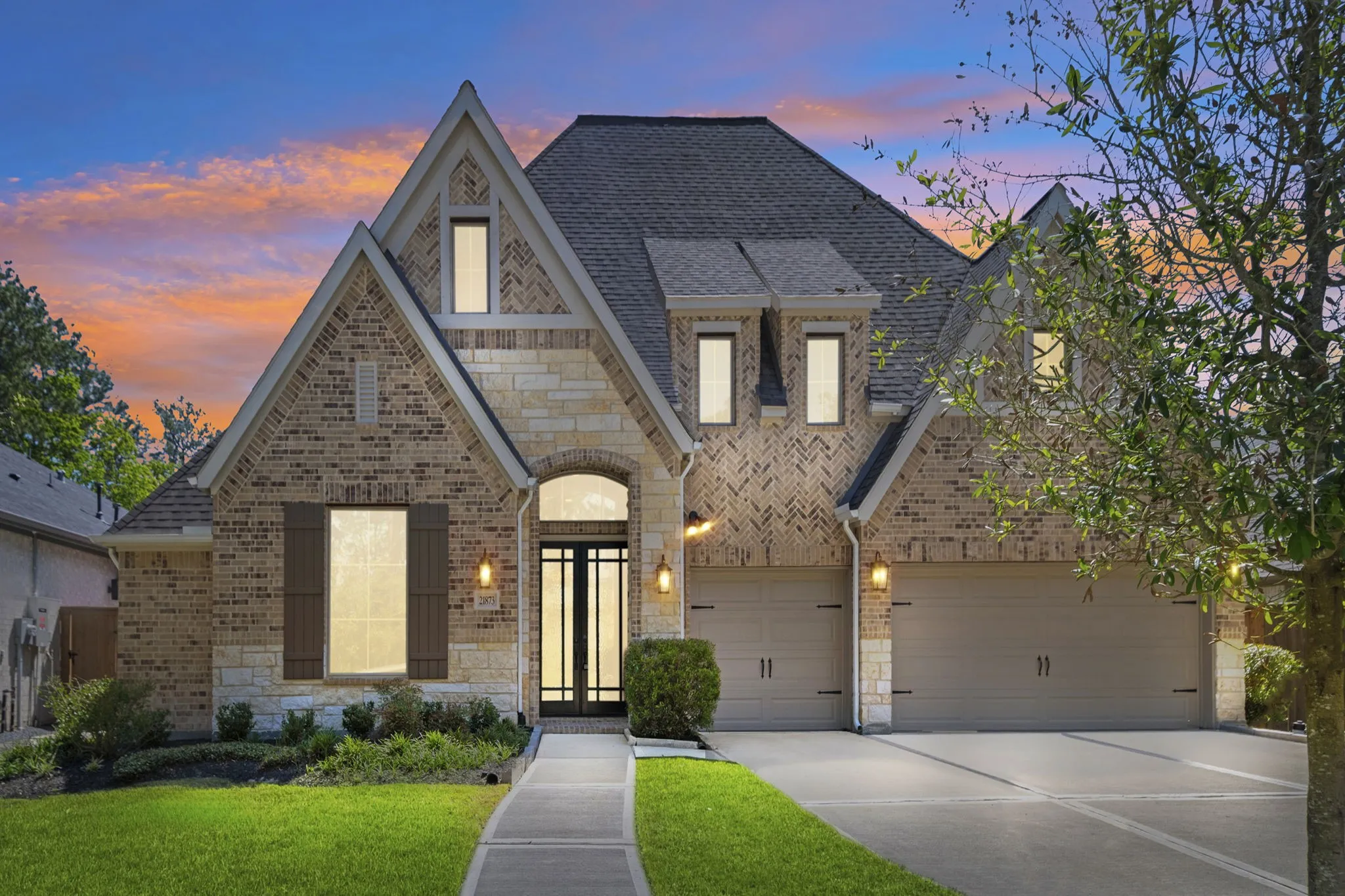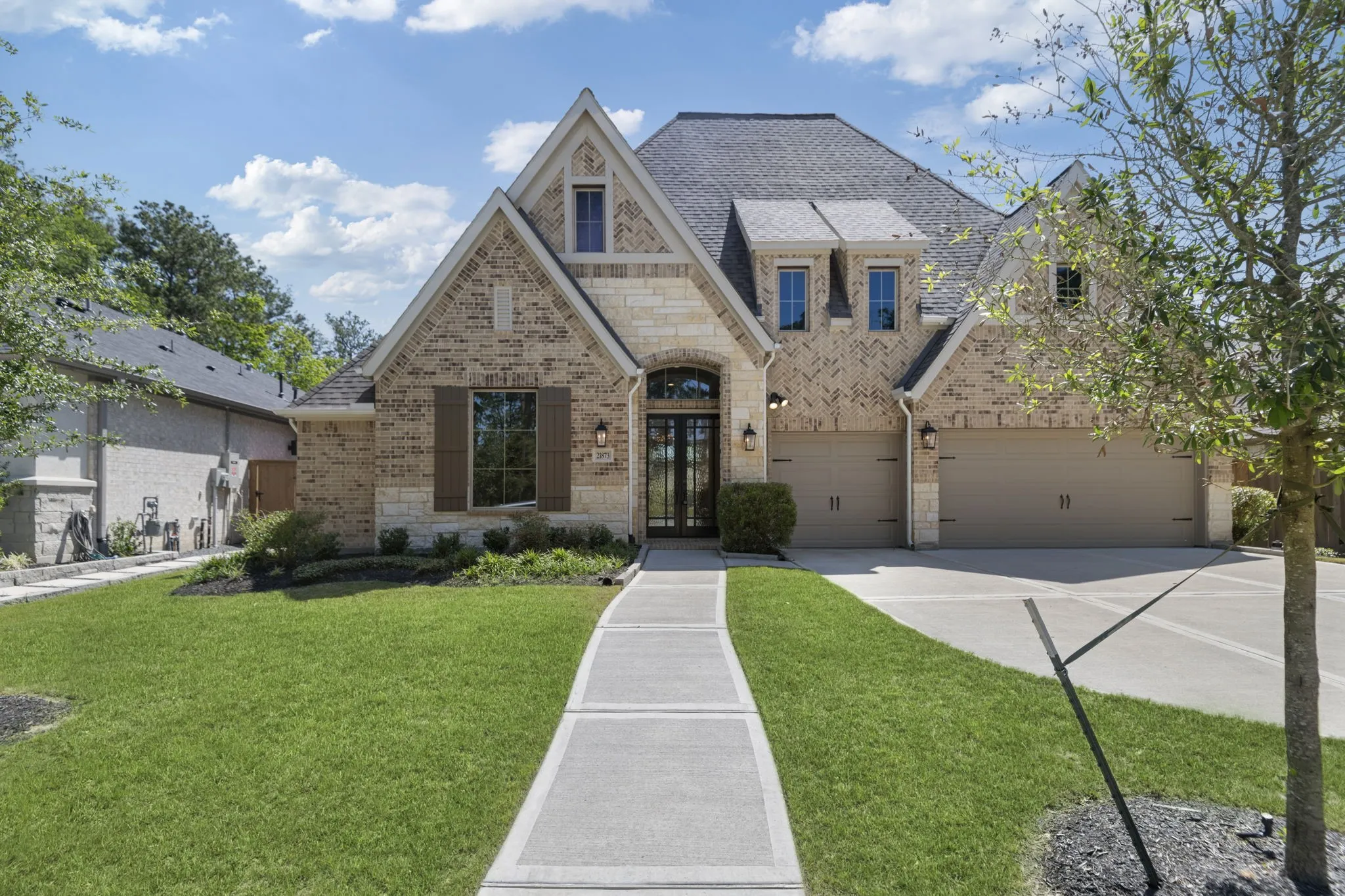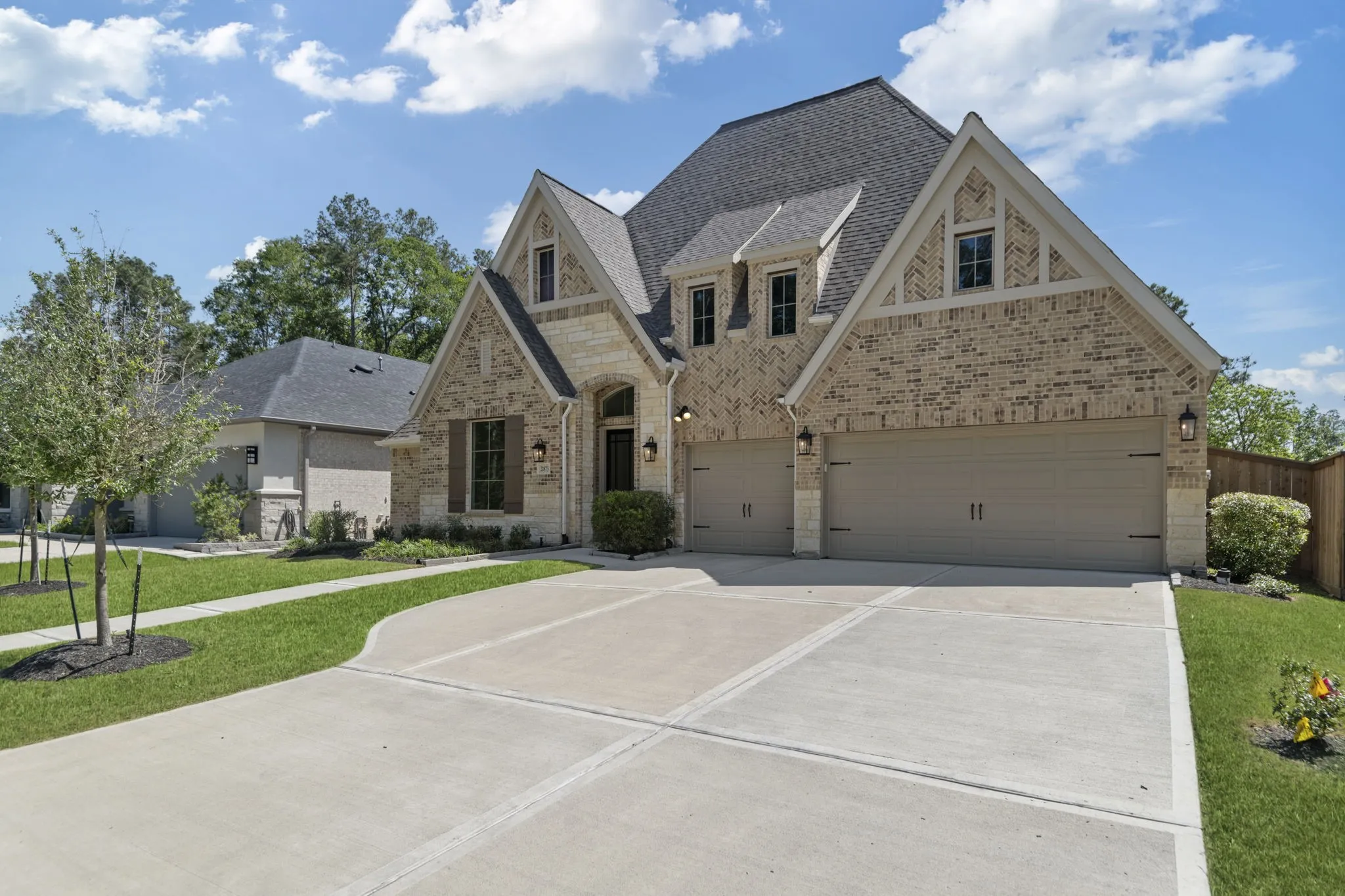







































Discover one of the most sought-after floor plans in the prestigious 65′ section of The Highlands! This stunning 4-bedroom, 3.5-bath home offers exceptional design & comfort with no rear neighbors for added privacy! Featuring vaulted ceilings and an open-concept layout, the heart of the home includes a spacious living area that flows seamlessly into the kitchen and dining spaces—ideal for entertaining. The kitchen is equipped with upgraded cabinetry, striking quartzite countertops, and a generous island, all set atop elegant white oak engineered hardwood floors that extend through the main living areas. Just off the kitchen, a versatile media/flex room adds endless possibilities. The home also includes an office, mud room, and a 3-car bay garage for added convenience. Modeled after Perry’s showcase home, this plan is a rare resale opportunity in one of The Highlands’ most desirable sections. Don’t miss your chance to own this exceptional home without the hassle of nearby construction!


parkerspeer@speercompanies.com
