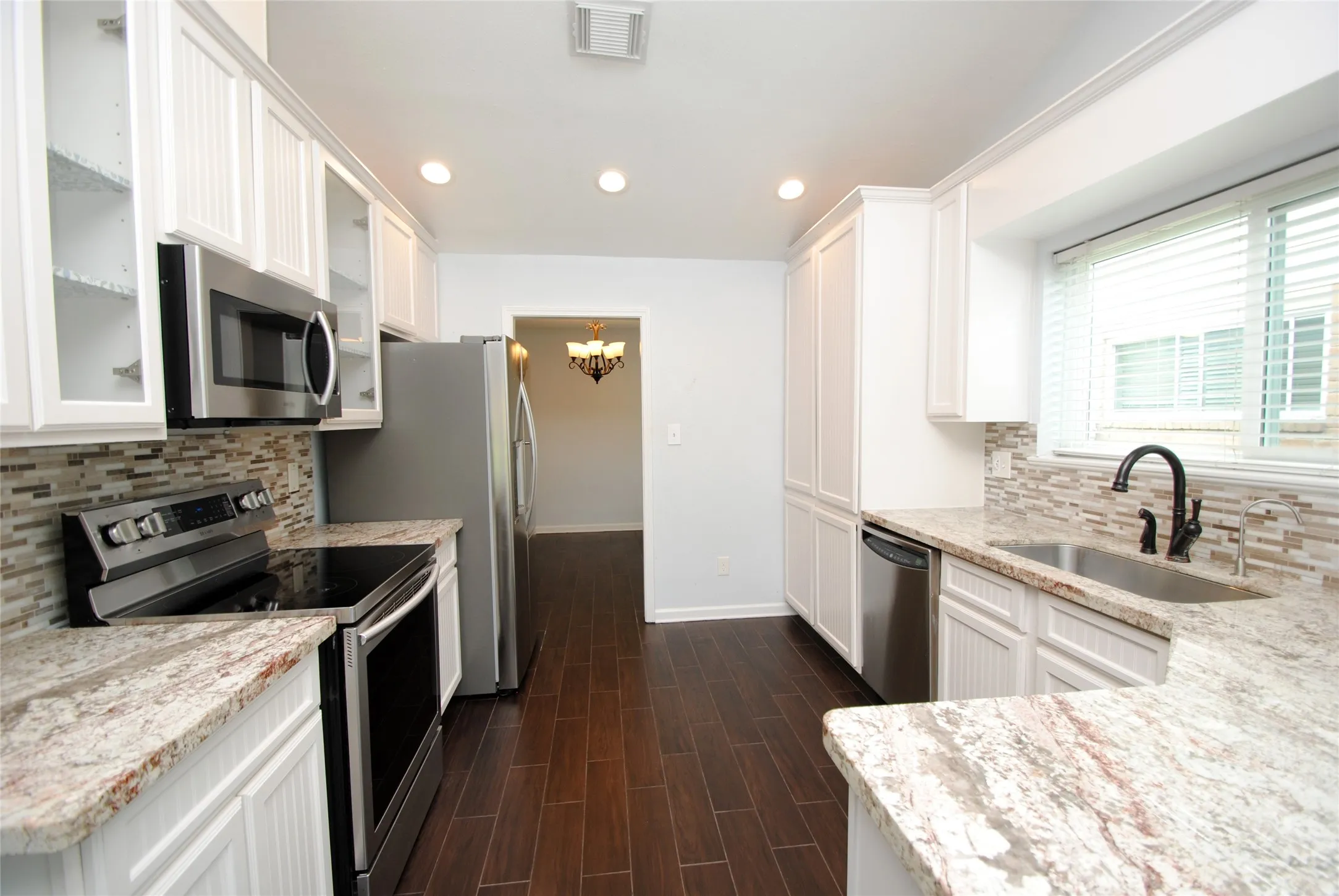


























Charming 3-bedroom, 2-bath home with thoughtful updates and exceptional value. Major upgrades include Roof (August 2025), Hardie siding, double-pane windows, and PEX plumbing (2018), and HVAC system (2024) Inside, enjoy vaulted ceilings, wood-look tile flooring, recessed lighting, and fresh interior paint. The kitchen features custom cabinets, granite countertops, and stainless steel appliances. All bedrooms have new carpet. The primary suite includes a sitting area, walk-in closet, and a updated bath with a custom shower and tall vanity. Major upgrades N Roof, Hardie siding and double-pane windows, and PEX plumbing (2018), and HVAC system (2024). Refrigerator, washer, and dryer are included—just move right in! Don’t miss out—schedule your private showing today!


parkerspeer@speercompanies.com
