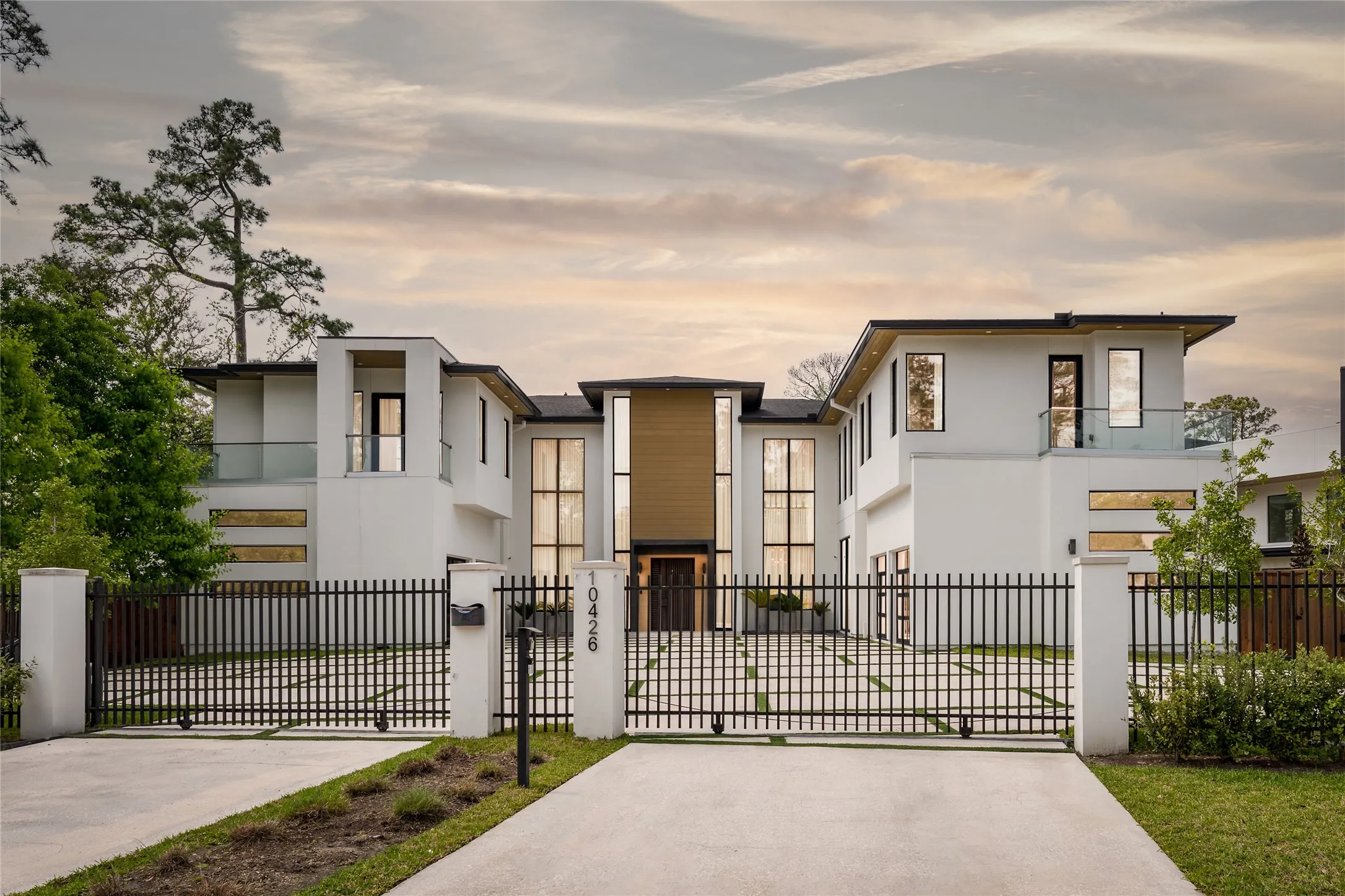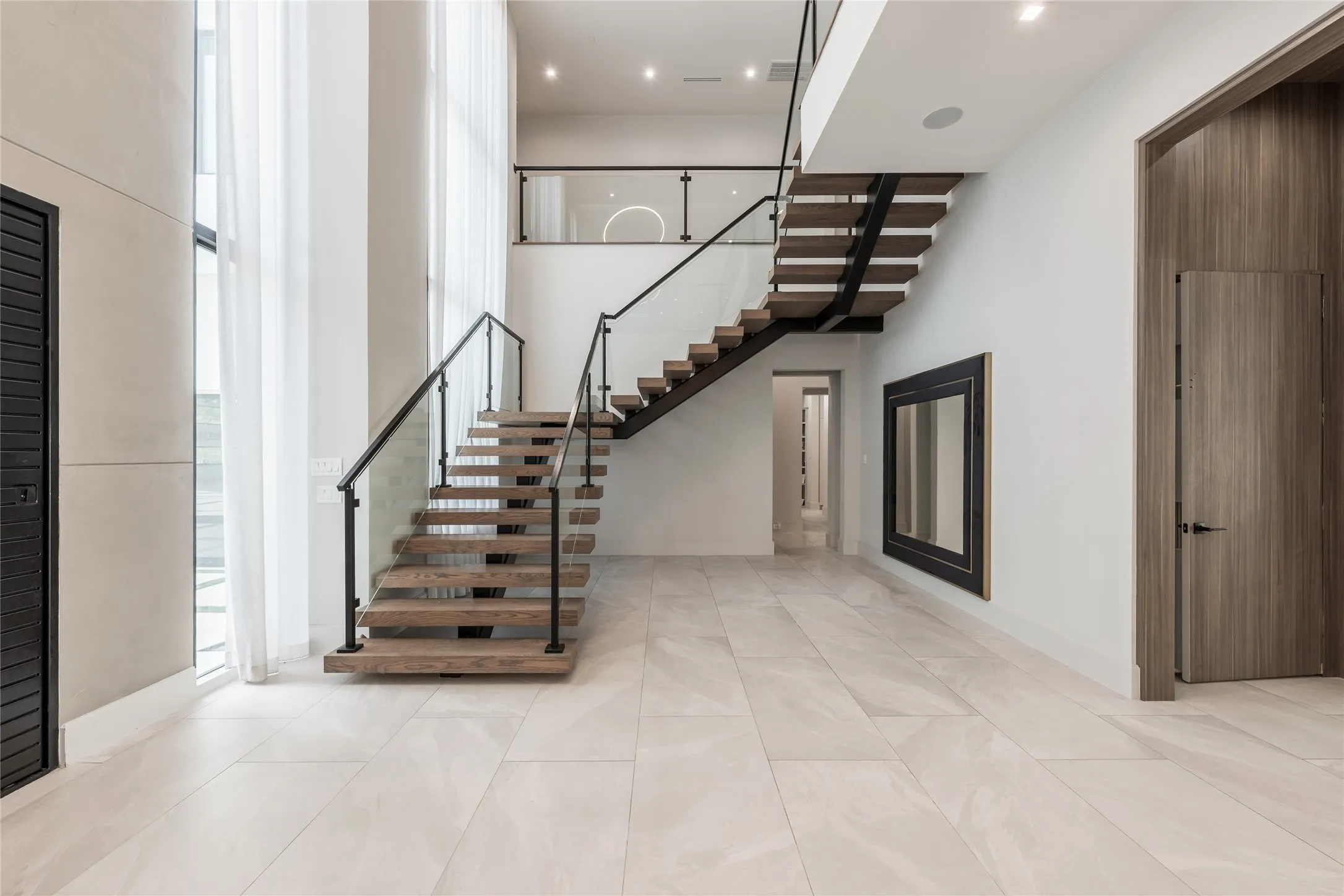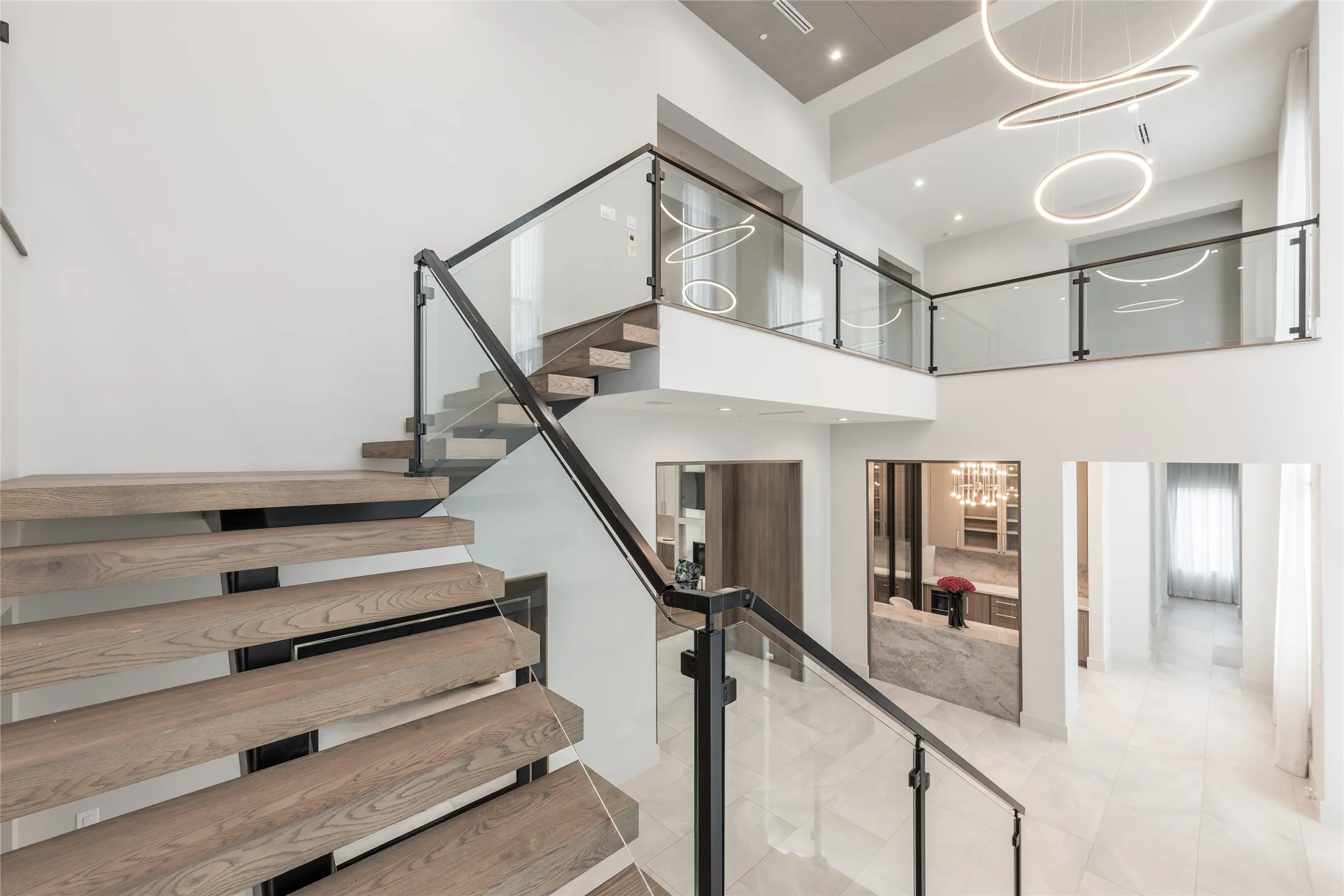





























Nestled in prestigious Hunters Creek Village, this ultra-modern Levant Luxury Homes masterpiece defines luxury living. Set on a 20,000 sqft lot with a private gated entrance, the home features exceptional architecture and high-end finishes. A grand two-story foyer with a glass staircase leads to open-concept living spaces with Brazilian porcelain tile and hardwood floors. With 18-foot ceilings, a state-of-the-art kitchen, and Miele appliances, the home offers unmatched elegance. A spacious guest suite is located on the first floor, while the opulent primary suite boasts a sitting area, dry bar with mini fridge, wrap-around glass balcony, and coffered ceiling. Entertain in style with a luxurious pool, cabana/workout room, and covered patio surrounded by artificial turf. Additional highlights include designer lighting, an elevator, and seamless indoor-outdoor living, making this home the perfect blend of sophistication and convenience.


parkerspeer@speercompanies.com
