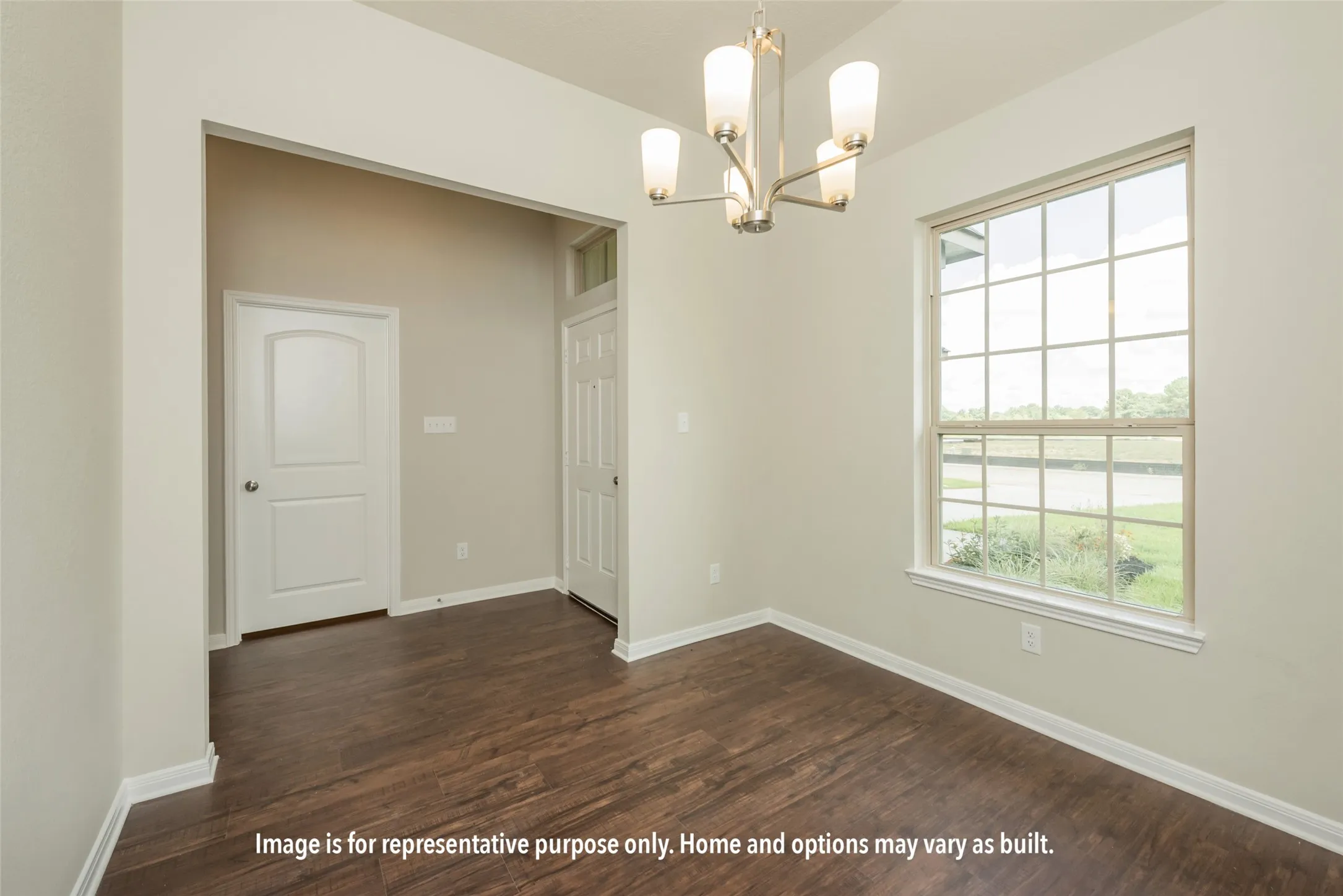







Upon entering this exceptional floor plan, you’re immediately greeted with a formal dining room. Walking into the open-concept kitchen and living room, you’ll be stunned by the amount of space you have to gather. This three-bedroom, two bath home has perfectly placed windows in the living room, primary bedroom, and dining room, crafting a home that is filled with natural light and charm. Granite countertops throughout and large walk-in primary closet top it all off and make this home exceptional. Additional Options Included: Stainless Steel Appliances, a Decorative Tile Backsplash, Two Exterior Coach Lights, Kitchen is Prewired for Pendant Lighting, Integral Miniblinds in the Rear Door, a Dual Primary Bathroom Vanity, and an Upgraded Shower in the Primary Bathroom.


parkerspeer@speercompanies.com
